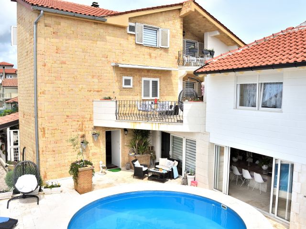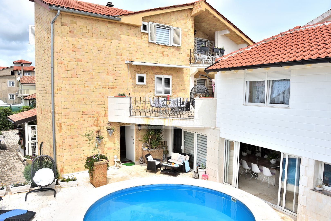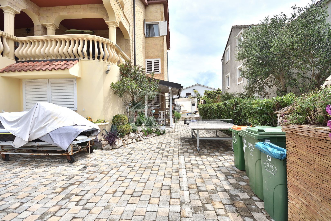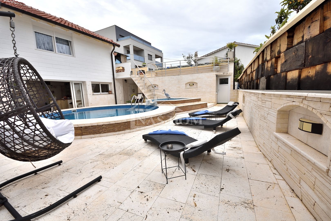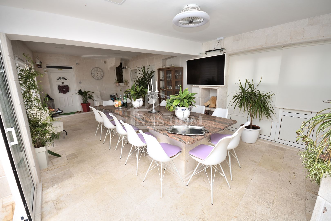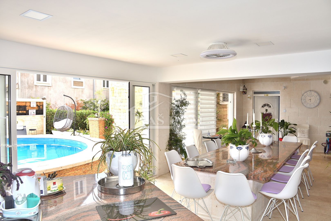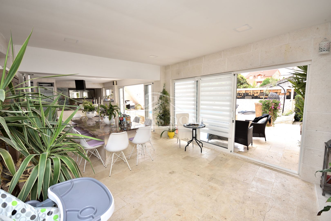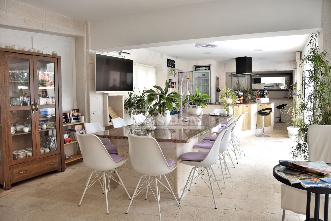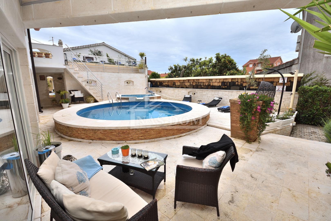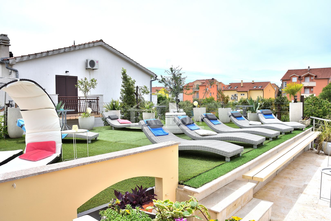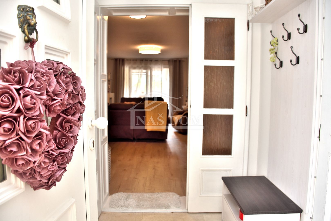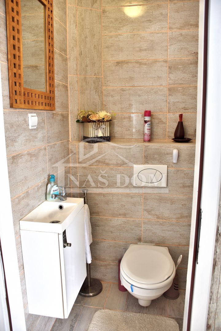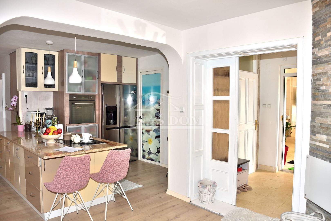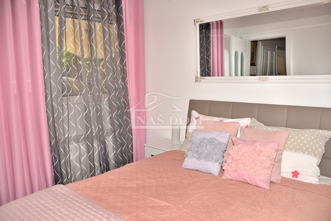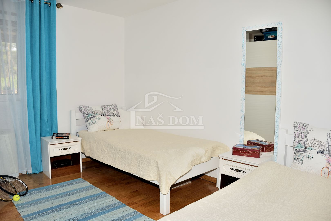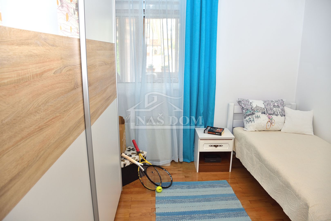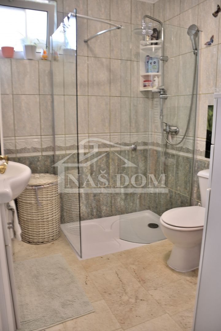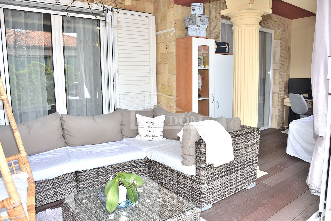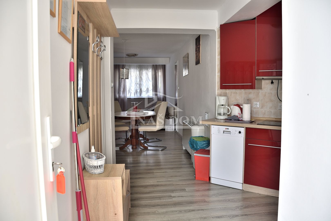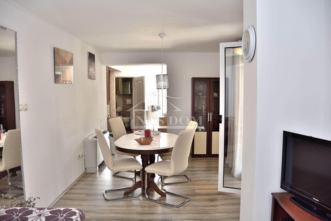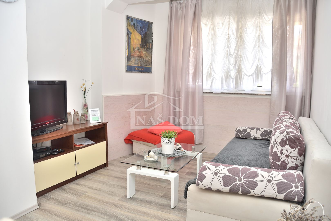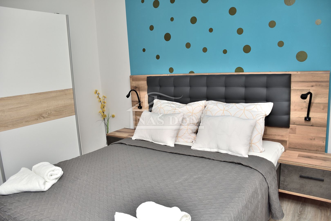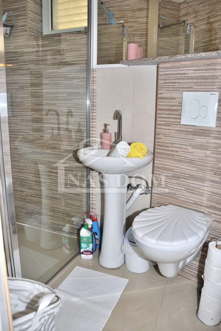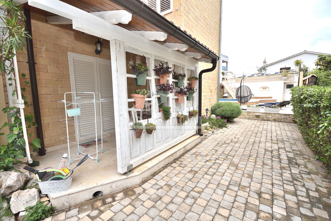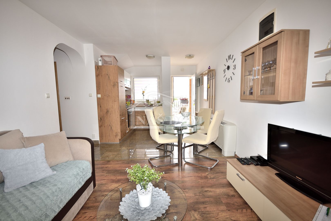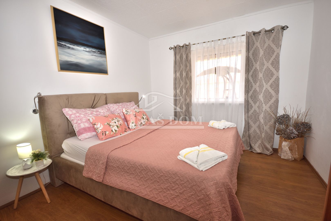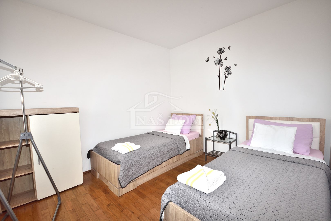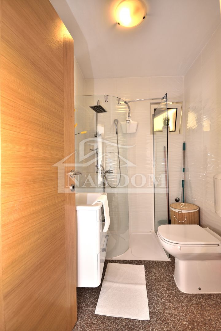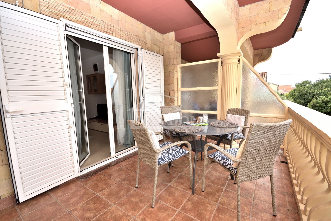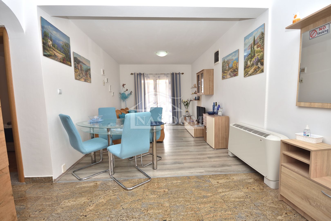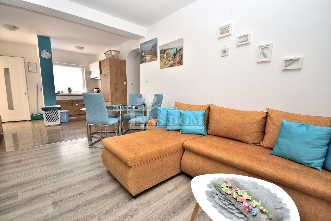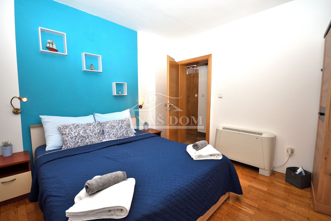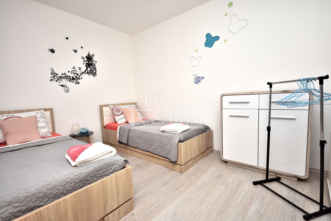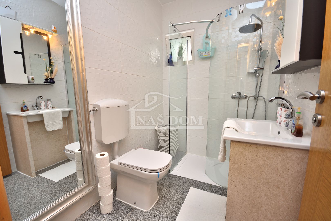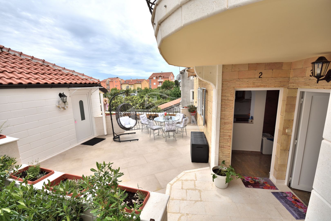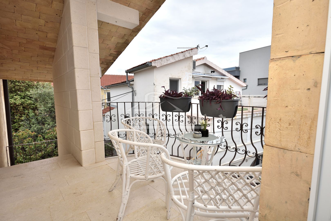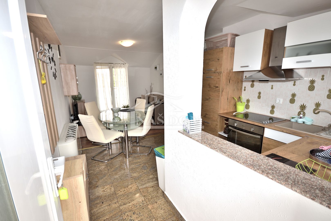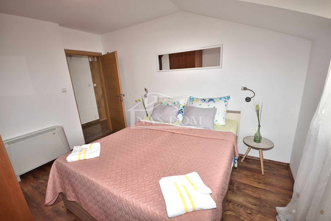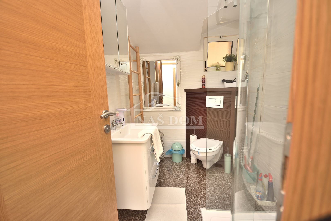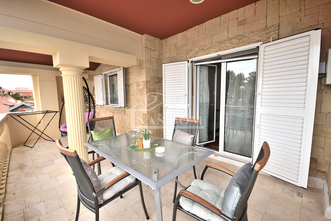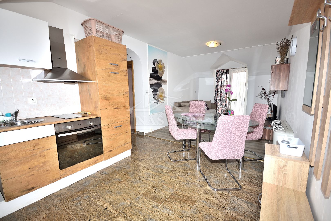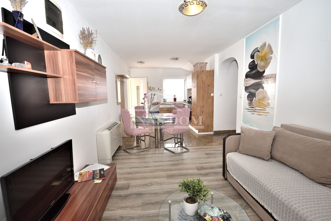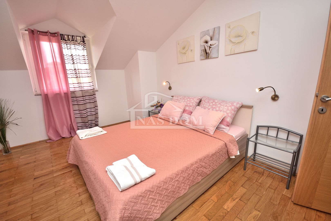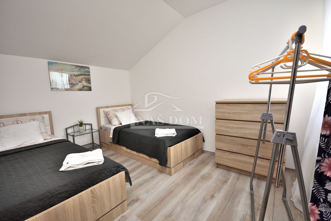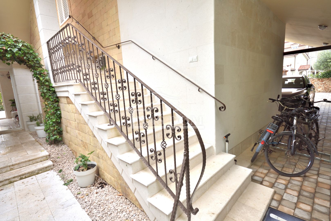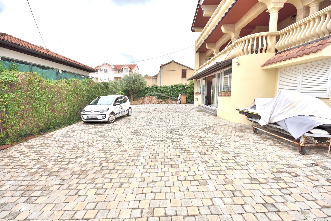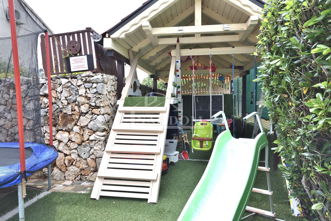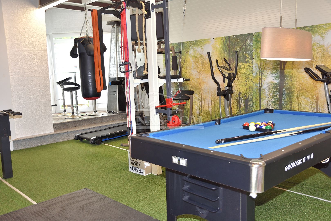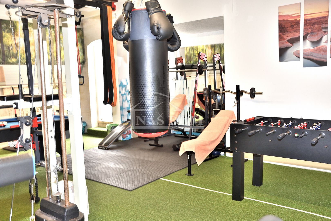ID Code1552
- Location:
- Vodice
- Transaction:
- For sale
- Realestate type:
- House
- Total rooms:
- 21
- Bedrooms:
- 13
- Bathrooms:
- 7
- Toilets:
- 1
- Total floors:
- 3
- Price:
- 1.550.000€
- Square size:
- 538,52 m2
- Plot square size:
- 693 m2
Vodice - villa with 7 apartments for sale. The house with a gross construction area of 538.52 m2 was built in 2011 on a plot of land measuring 884 m2. Two auxiliary buildings were built next to the house: a summer kitchen and toilet with a total floor area of 38.30m2 and a garage with a storage room with a total floor area of 39.87m2. The garage has been remodeled and is used as a gym, and the roof of the garage is used as a sun deck with sun loungers. The house is used for a well-established tourism rental business.
The house has three floors: ground floor+1st floor+2nd floor. On the ground floor there is an apartment with three bedrooms, which the owners use for private purposes, and a one-bedroom apartment with a terrace.
There are two apartments on the first and second floors: each apartment consists of an entrance hall, kitchen with dining room and living room, two bedrooms, bathroom and terrace.
On the first floor above the summer kitchen there is a large spacious terrace and a studio apartment with its own balcony.
The house is air-conditioned, fully decorated and furnished and contains numerous additional facilities: children's playground with trampoline, swimming pool, gym / game room, jacuzzi, barbecue, spacious, beautifully decorated summer kitchen with space for socializing...
The house has 6 parking spaces. It is located at the end of a quiet street, 600 m from the beach.
The house has three floors: ground floor+1st floor+2nd floor. On the ground floor there is an apartment with three bedrooms, which the owners use for private purposes, and a one-bedroom apartment with a terrace.
There are two apartments on the first and second floors: each apartment consists of an entrance hall, kitchen with dining room and living room, two bedrooms, bathroom and terrace.
On the first floor above the summer kitchen there is a large spacious terrace and a studio apartment with its own balcony.
The house is air-conditioned, fully decorated and furnished and contains numerous additional facilities: children's playground with trampoline, swimming pool, gym / game room, jacuzzi, barbecue, spacious, beautifully decorated summer kitchen with space for socializing...
The house has 6 parking spaces. It is located at the end of a quiet street, 600 m from the beach.
Utilities
- Water supply
- Electricity
- Waterworks
- Phone
- Asphalt road
- Air conditioning
- Energy class: Energy certification is being acquired
- Building permit
- Ownership certificate
- Usage permit
- Conceptual building permit
- Parking spaces: 6
- Tavern
- Garden
- Swimming pool
- Garden house
- Barbecue
- Park
- Fitness
- Playground
- Store
- Public transport
- Proximity to the sea
- Terrace
- Furnitured/Equipped
- Villa
- Adaptation year: 2020
- Construction year: 2011
- Number of floors: Two-story house
- House type: Detached
- Cellar
- Zatonska 2A, 22211 Vodice
- Phone
- +385 22 443 870
© 2024 NAŠ DOM - Vodice - all rights reserved
Web by: NEON STUDIO Powered by: NEKRETNINE1.PRO
This website uses cookies and similar technologies to give you the very best user experience, including to personalise advertising and content. By clicking 'Accept', you accept all cookies.

