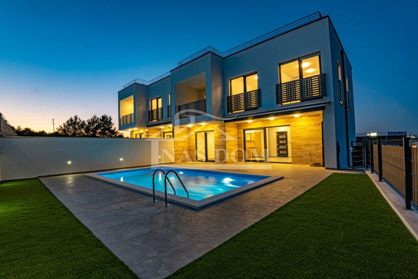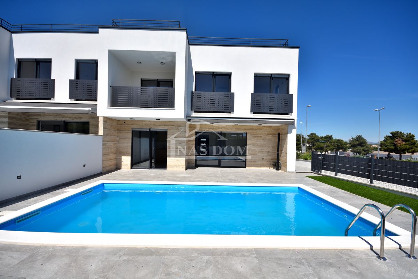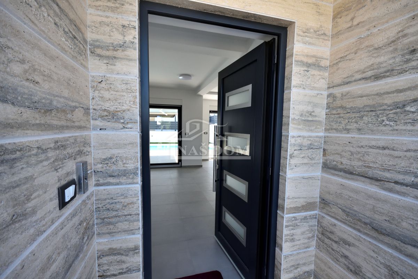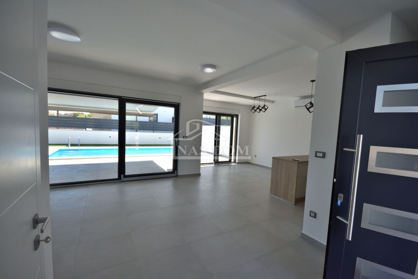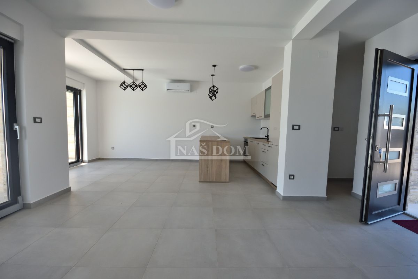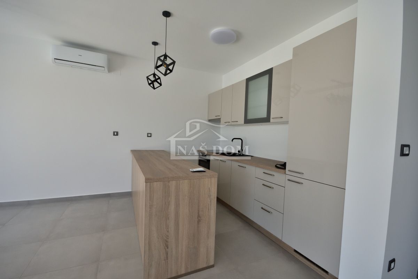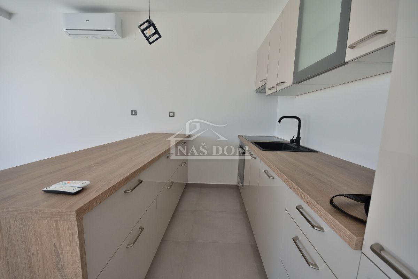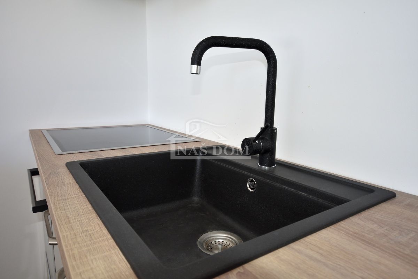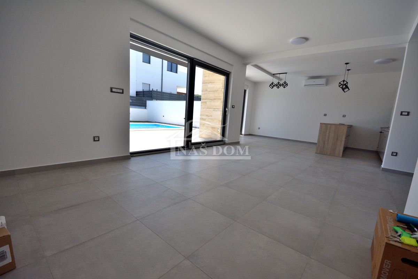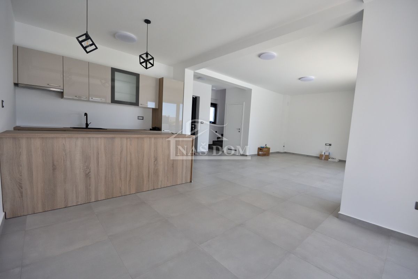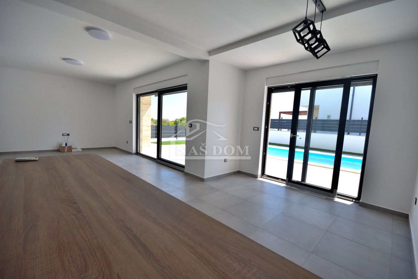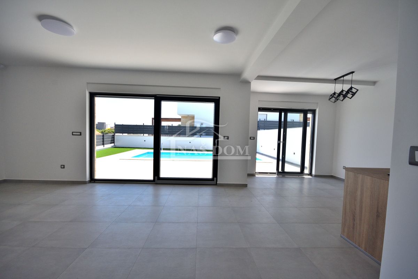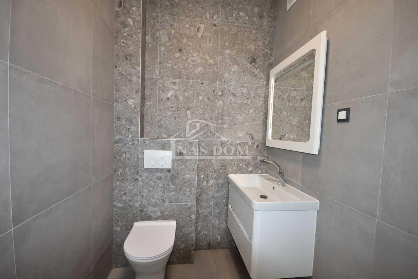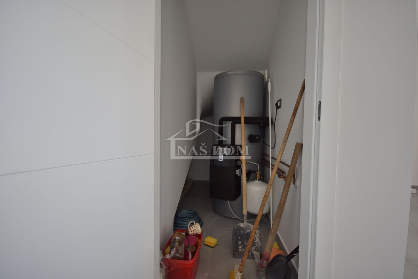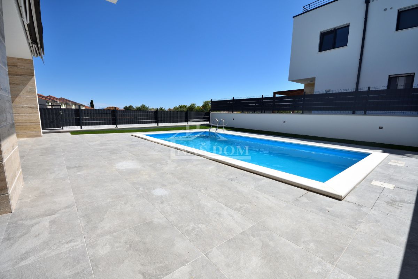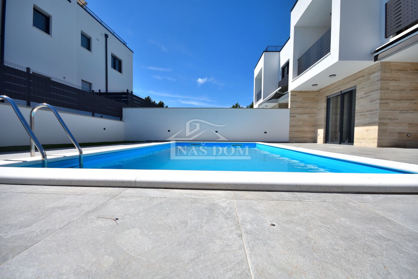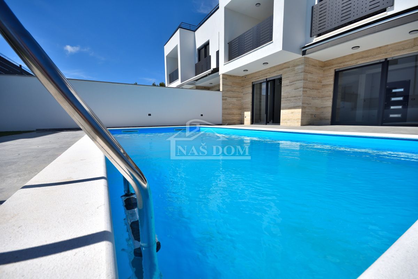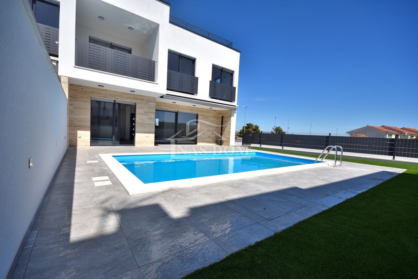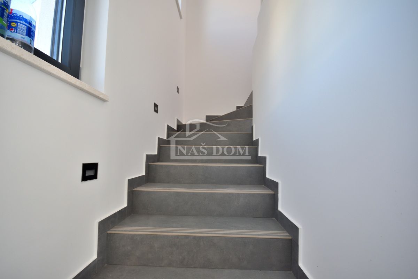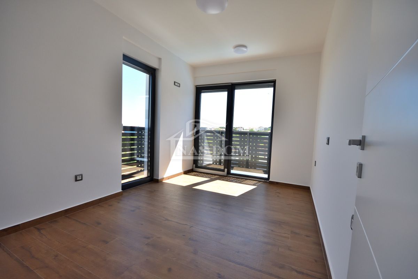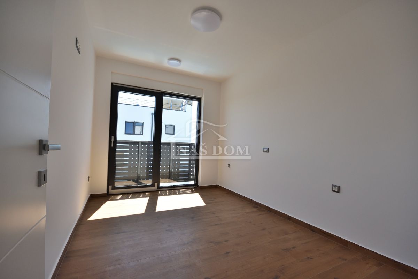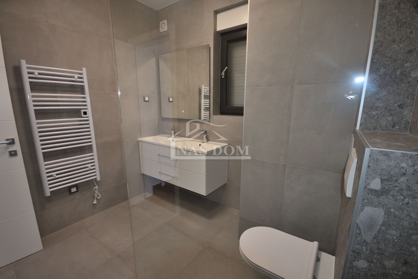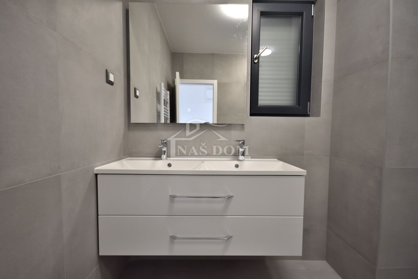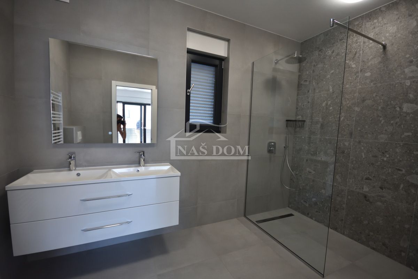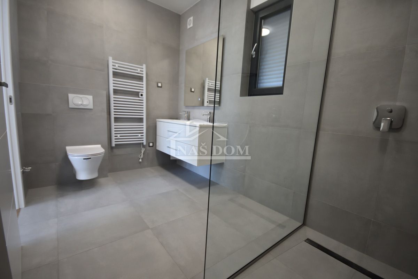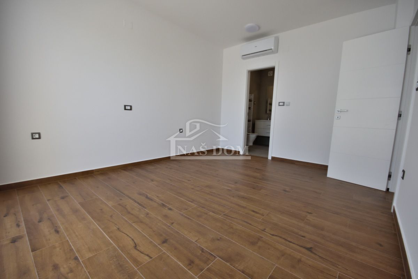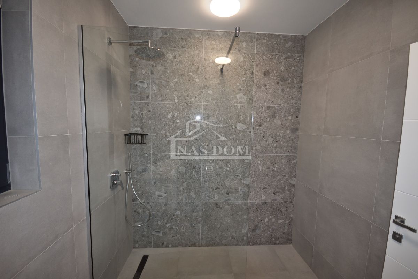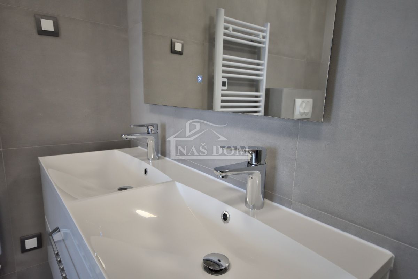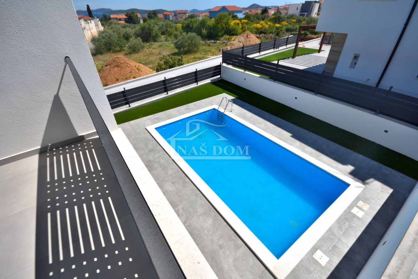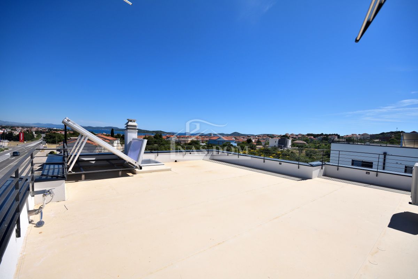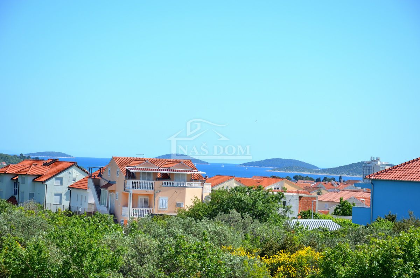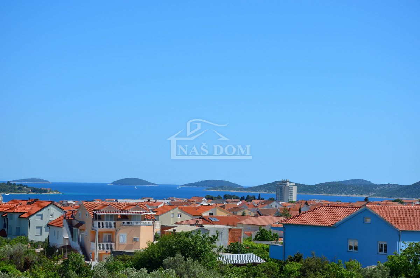ID Code1220
- Location:
- Vodice
- Transaction:
- For sale
- Realestate type:
- House
- Total rooms:
- 4
- Bedrooms:
- 3
- Bathrooms:
- 2
- Toilets:
- 3
- Price:
- 485.000€
- Square size:
- 136 m2
- Plot square size:
- 200 m2
Newly built villa in Vodice with sea view. It is located on the outskirts of the village. Villa D is part of a new Project consisting of a total of 4 Villas.
Villa "D" has a total usable area of 136.00 m2, has two floors Ground floor + 1st floor + passable roof terrace.
The ground floor consists of a kitchen with dining room and living room, hallway, storage room, toilet, internal staircase leading to the 1st floor, where there are 3 bedrooms and two bathrooms. The roof terrace has an area of 52m2 will have a sun deck and preparation for a possible Jacuzzi.
The garden is fully fenced and has 200m2 with a spacious parking space, outdoor barbecue area, swimming pool of 22m2.
The villas are located 2500m from the beach and 2000m from the city center.
They are built to a high quality standard, equipped with:
- A kitchen with a custom-made kitchen island
- Aluminum joinery with shutters on electronic windows;
- Underfloor heating in the bathrooms;
- Air conditioning in each separate room;
- Solar collector for hot water and 300l tank.
- Pool of 22m2 with basic equipment, pool covered with foil with pool cover
- Outdoor shower with solar heated hot water tank
- Bio-purifier and absorption well for wastewater
- Electronic awning
- Video surveillance from two external positions
- Security door with entrance control (fingerprint and codebook)
- Part of the facade on the ground floor lined with natural stone.
Villa "D" has a total usable area of 136.00 m2, has two floors Ground floor + 1st floor + passable roof terrace.
The ground floor consists of a kitchen with dining room and living room, hallway, storage room, toilet, internal staircase leading to the 1st floor, where there are 3 bedrooms and two bathrooms. The roof terrace has an area of 52m2 will have a sun deck and preparation for a possible Jacuzzi.
The garden is fully fenced and has 200m2 with a spacious parking space, outdoor barbecue area, swimming pool of 22m2.
The villas are located 2500m from the beach and 2000m from the city center.
They are built to a high quality standard, equipped with:
- A kitchen with a custom-made kitchen island
- Aluminum joinery with shutters on electronic windows;
- Underfloor heating in the bathrooms;
- Air conditioning in each separate room;
- Solar collector for hot water and 300l tank.
- Pool of 22m2 with basic equipment, pool covered with foil with pool cover
- Outdoor shower with solar heated hot water tank
- Bio-purifier and absorption well for wastewater
- Electronic awning
- Video surveillance from two external positions
- Security door with entrance control (fingerprint and codebook)
- Part of the facade on the ground floor lined with natural stone.
Utilities
- Water supply
- Electricity
- Waterworks
- Heating: Heating, cooling and vent system
- Phone
- Asphalt road
- Air conditioning
- Energy class: Energy certification is being acquired
- Building permit
- Ownership certificate
- Usage permit
- Conceptual building permit
- Cable TV
- Parking spaces: 2
- Garden
- Swimming pool
- Sports centre
- Playground
- Sea distance: 2500
- Store
- School
- Public transport
- Terrace
- Sea view
- Villa
- Construction year: 2021
- House type: Semi-detached
- New construction
- Zatonska 2A, 22211 Vodice
- Phone
- +385 22 443 870
© 2024 NAŠ DOM - Vodice - all rights reserved
Web by: NEON STUDIO Powered by: NEKRETNINE1.PRO
This website uses cookies and similar technologies to give you the very best user experience, including to personalise advertising and content. By clicking 'Accept', you accept all cookies.





































