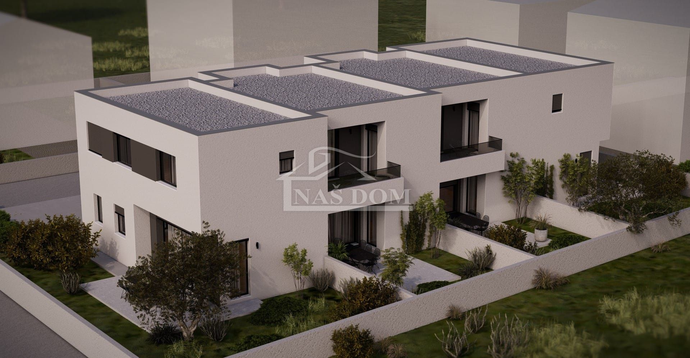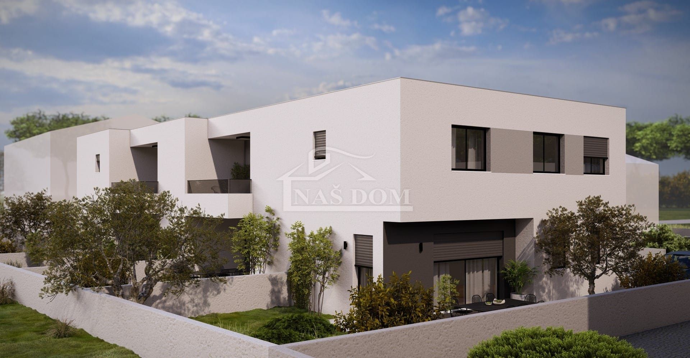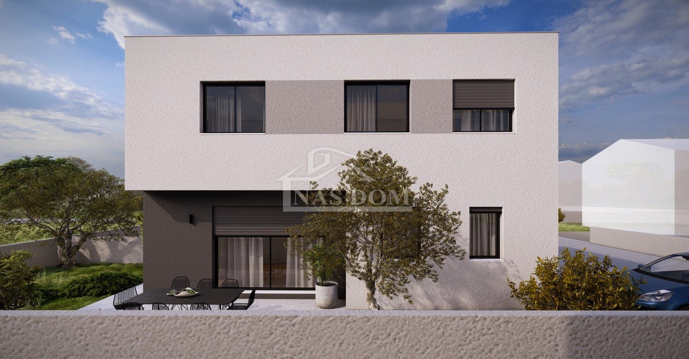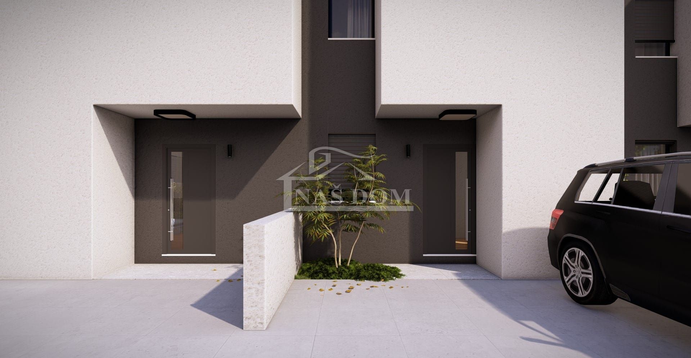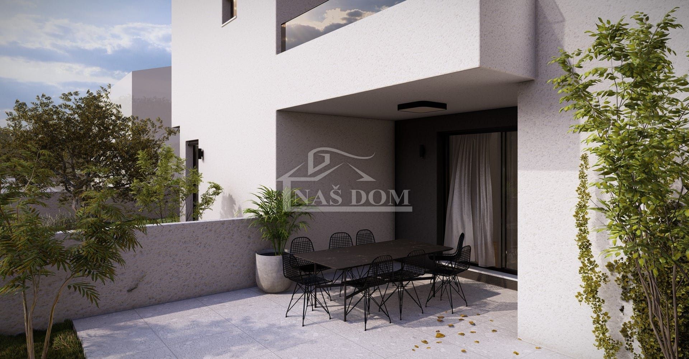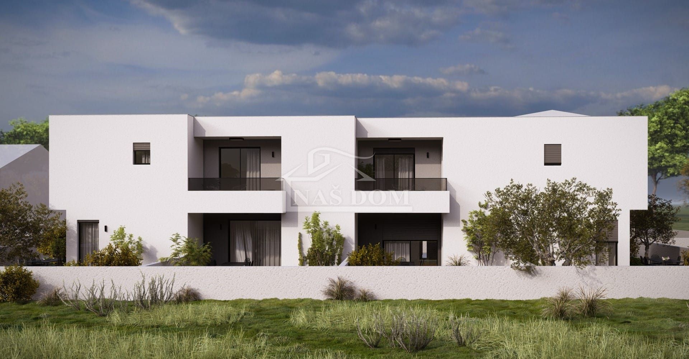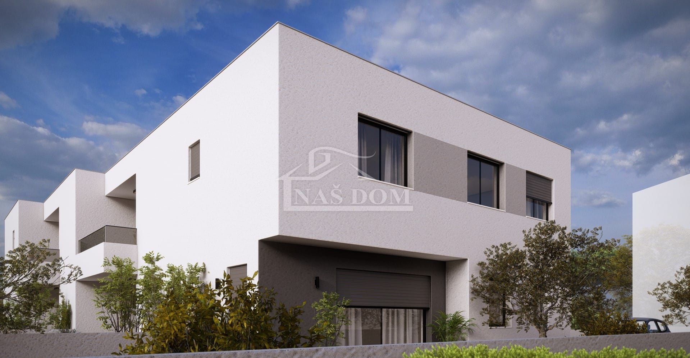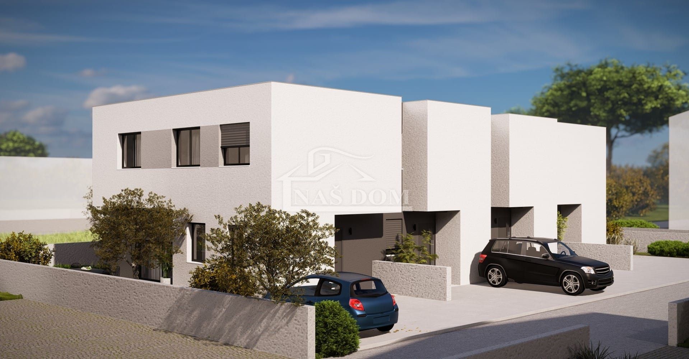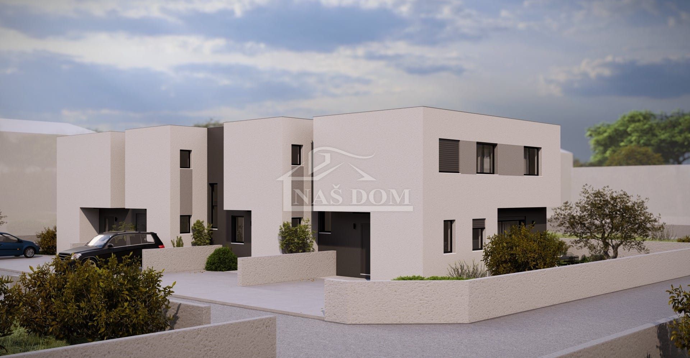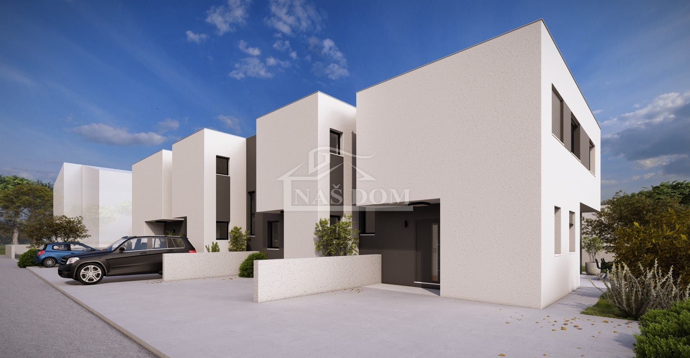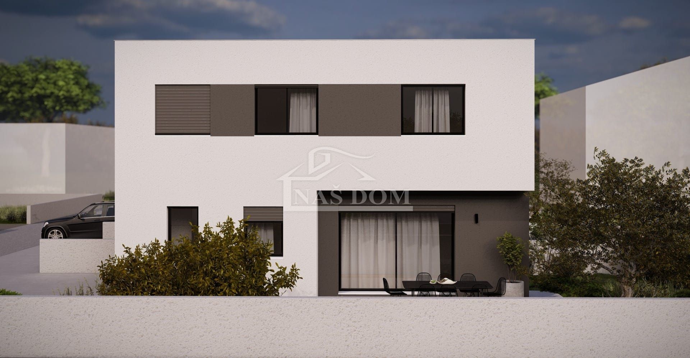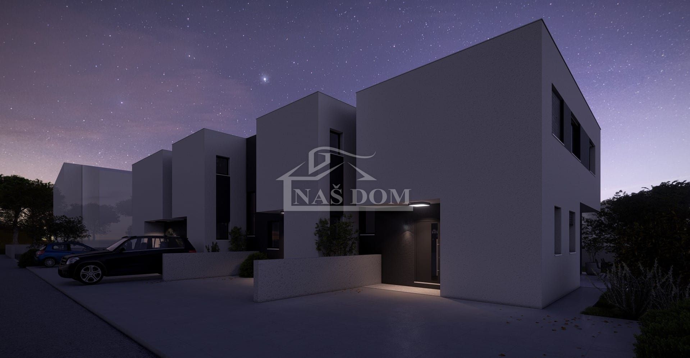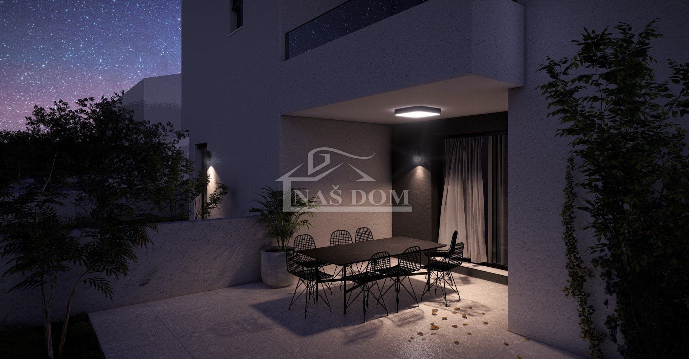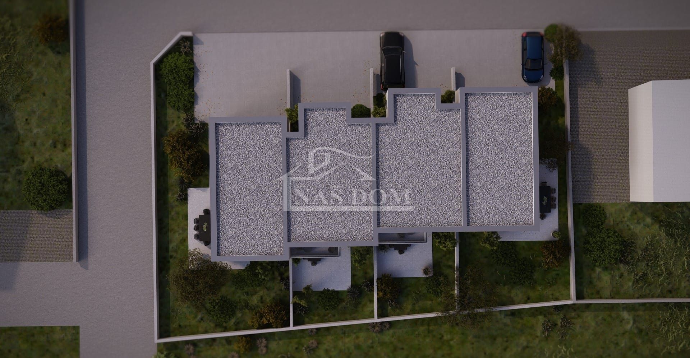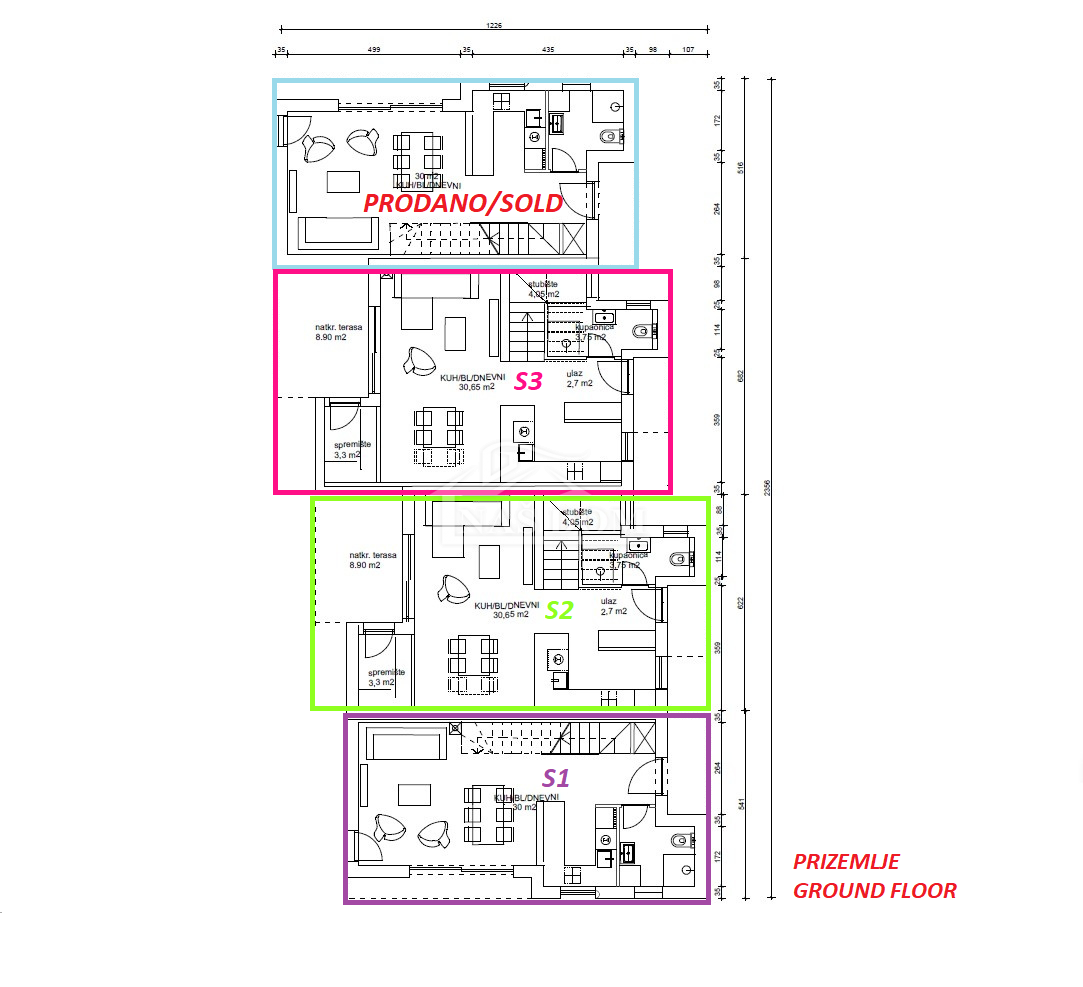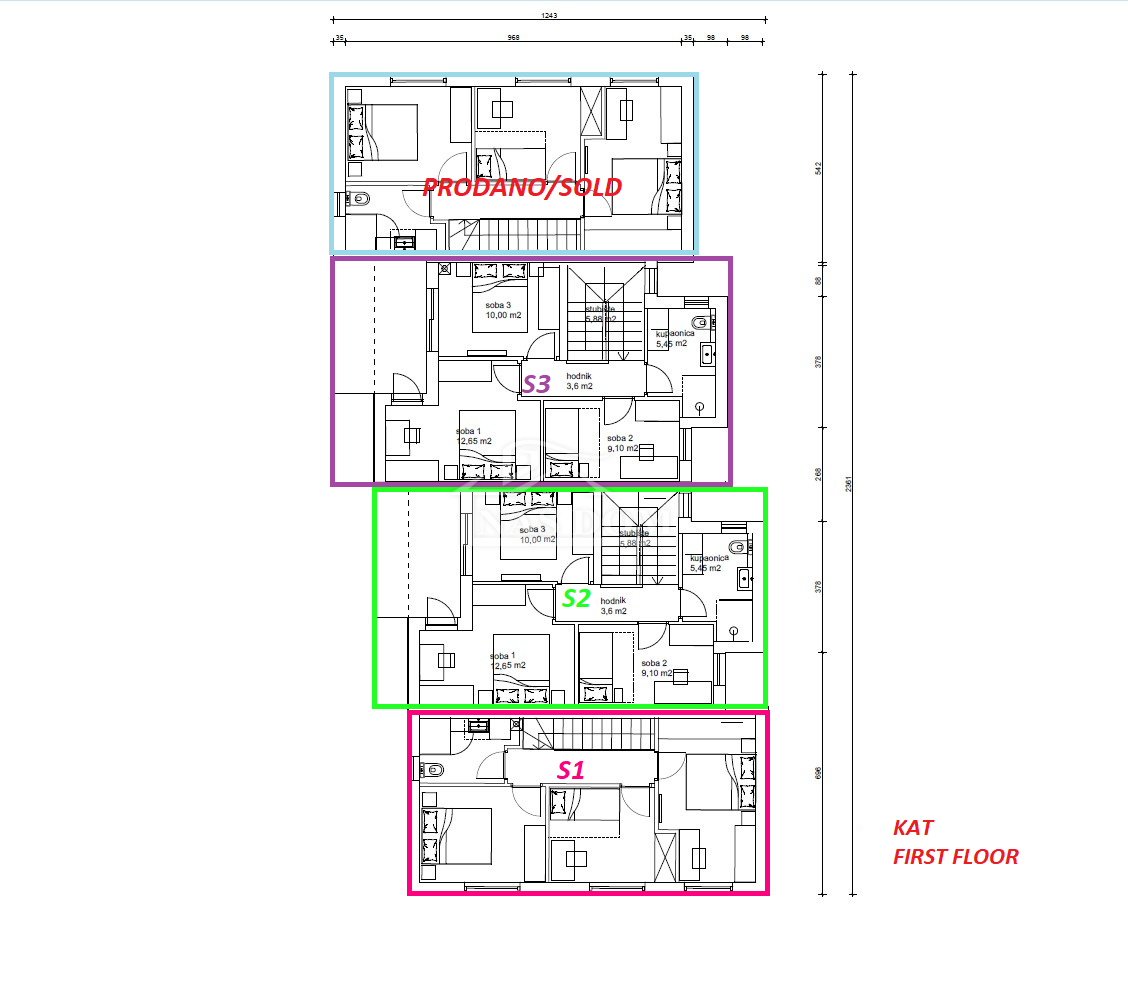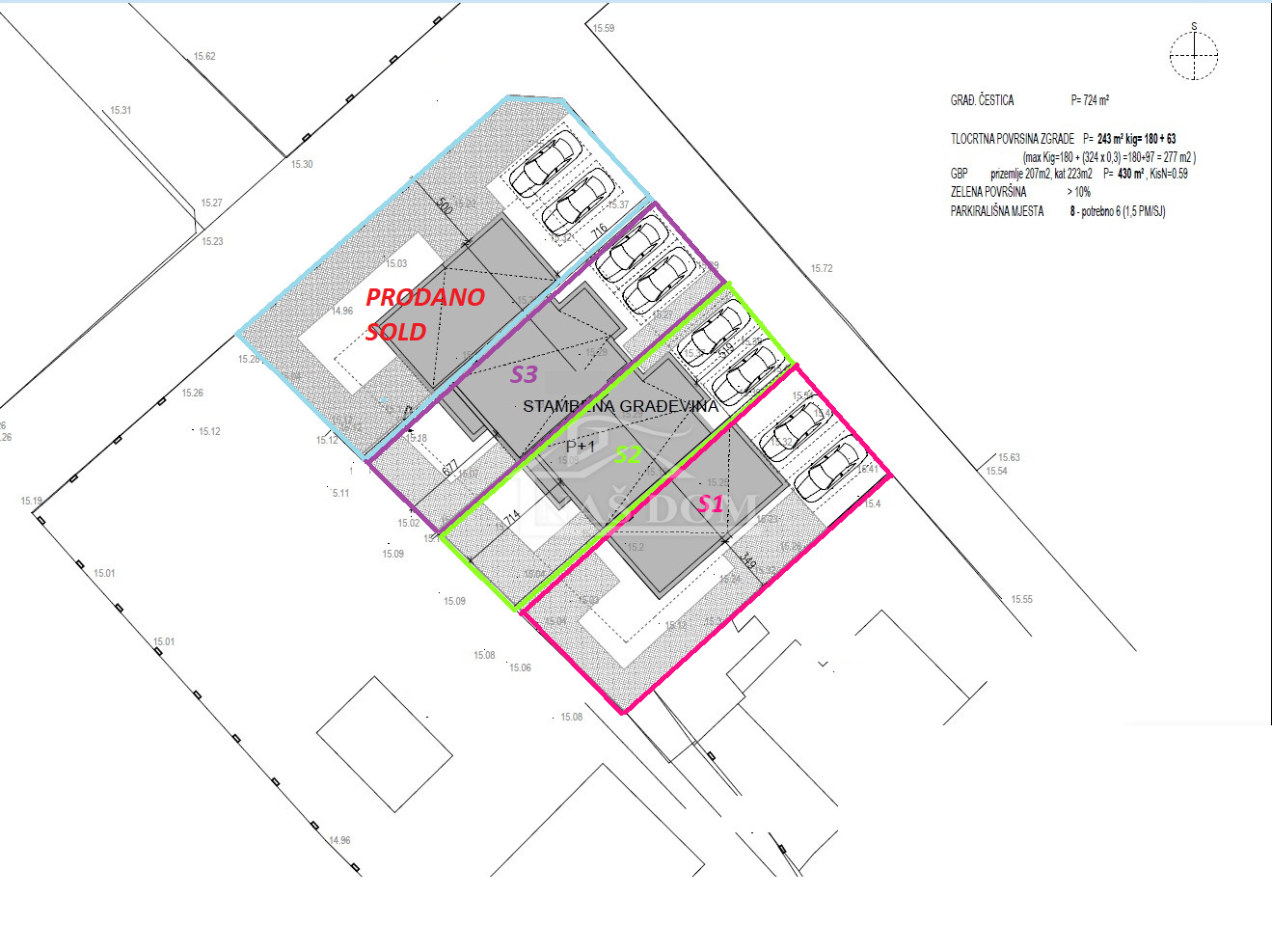ID Code1671
- Location:
- Vodice
- Transaction:
- For sale
- Realestate type:
- House
- Total rooms:
- 4
- Bedrooms:
- 3
- Bathrooms:
- 1
- Toilets:
- 1
- Total floors:
- 2
- Price:
- 336.000€
- Square size:
- 105 m2
- Plot square size:
- 107 m2
Vodice - for sale **NEW BUILDING ** S1 House in a row, a quiet location near Hangar beach. Houses with a modern look are built with quality materials and will be equipped according to the latest standard: Styrofoam facade 10 CM, PVC carpentry in anthracite color, electric. roller shutters, mosquito nets, stone floor covering staircase, ceramics in the hallway, bathroom and kitchen, laminate flooring in the bedrooms and living room, air conditioning in the bedrooms and living room...floor heating in the bathroom.
The planned start of construction is spring 2024 and completion is summer 2025.
The project consists of four houses in a row that have two floors: ground floor + first floor, each house has its own entrance, a corresponding part of the garden and two parking spaces.
The houses are being built in an attractive location, near all amenities essential for a pleasant life, 700 m from the beach, 1300 m from the center of Vodice.
S1 HOUSE with a total net area of 105m2 consists of two floors: ground floor + first floor. On the ground floor there is a covered entrance, anteroom, bathroom, kitchen with dining room and living room and a covered terrace. The internal staircase leads to the first floor of the house, which consists of a hallway, three bedrooms and a bathroom. The house has a garden of 107m2 and two parking spaces. PRICE: €336,000.00 (VAT included in the price of the property)
OTHER AVAILABLE IN THE FACILITY:
S2 house with a total net area of 110m2 consists of two floors: ground floor + first floor. On the ground floor there is a covered entrance, hall, bathroom, kitchen with dining room and living room, covered terrace and storage room. The internal staircase leads to the first floor of the house, which consists of a hallway, bathroom, three bedrooms and a balcony. The house has a garden of 53m2 and two parking spaces. PRICE: €352,000.00 (VAT is included in the price of the property).
S3 house with a total net area of 110m2 consists of two floors: ground floor + first floor. On the ground floor there is a covered entrance, hall, bathroom, kitchen with dining room and living room, covered terrace and storage room. The internal staircase leads to the first floor of the house, which consists of a hallway, bathroom, three bedrooms and a balcony. The house has a garden of 53m2 and two parking spaces. PRICE: €352,000.00 (VAT is included in the price of the property).
S4 SOLD
The planned start of construction is spring 2024 and completion is summer 2025.
The project consists of four houses in a row that have two floors: ground floor + first floor, each house has its own entrance, a corresponding part of the garden and two parking spaces.
The houses are being built in an attractive location, near all amenities essential for a pleasant life, 700 m from the beach, 1300 m from the center of Vodice.
S1 HOUSE with a total net area of 105m2 consists of two floors: ground floor + first floor. On the ground floor there is a covered entrance, anteroom, bathroom, kitchen with dining room and living room and a covered terrace. The internal staircase leads to the first floor of the house, which consists of a hallway, three bedrooms and a bathroom. The house has a garden of 107m2 and two parking spaces. PRICE: €336,000.00 (VAT included in the price of the property)
OTHER AVAILABLE IN THE FACILITY:
S2 house with a total net area of 110m2 consists of two floors: ground floor + first floor. On the ground floor there is a covered entrance, hall, bathroom, kitchen with dining room and living room, covered terrace and storage room. The internal staircase leads to the first floor of the house, which consists of a hallway, bathroom, three bedrooms and a balcony. The house has a garden of 53m2 and two parking spaces. PRICE: €352,000.00 (VAT is included in the price of the property).
S3 house with a total net area of 110m2 consists of two floors: ground floor + first floor. On the ground floor there is a covered entrance, hall, bathroom, kitchen with dining room and living room, covered terrace and storage room. The internal staircase leads to the first floor of the house, which consists of a hallway, bathroom, three bedrooms and a balcony. The house has a garden of 53m2 and two parking spaces. PRICE: €352,000.00 (VAT is included in the price of the property).
S4 SOLD
Utilities
- Water supply
- Electricity
- Waterworks
- Phone
- Asphalt road
- Air conditioning
- Energy class: A
- Building permit
- Ownership certificate
- Usage permit
- Conceptual building permit
- Satellite TV
- ADSL
- Parking spaces: 2
- Garden
- Garden area: 100
- Park
- Fitness
- Sports centre
- Playground
- Sea distance: 700
- Store
- Public transport
- Proximity to the sea
- Terrace
- Construction year: 2025
- Number of floors: One-story house
- House type: in a row
- New construction
- Zatonska 2A, 22211 Vodice
- Phone
- +385 22 443 870
© 2024 NAŠ DOM - Vodice - all rights reserved
Web by: NEON STUDIO Powered by: NEKRETNINE1.PRO
This website uses cookies and similar technologies to give you the very best user experience, including to personalise advertising and content. By clicking 'Accept', you accept all cookies.


















