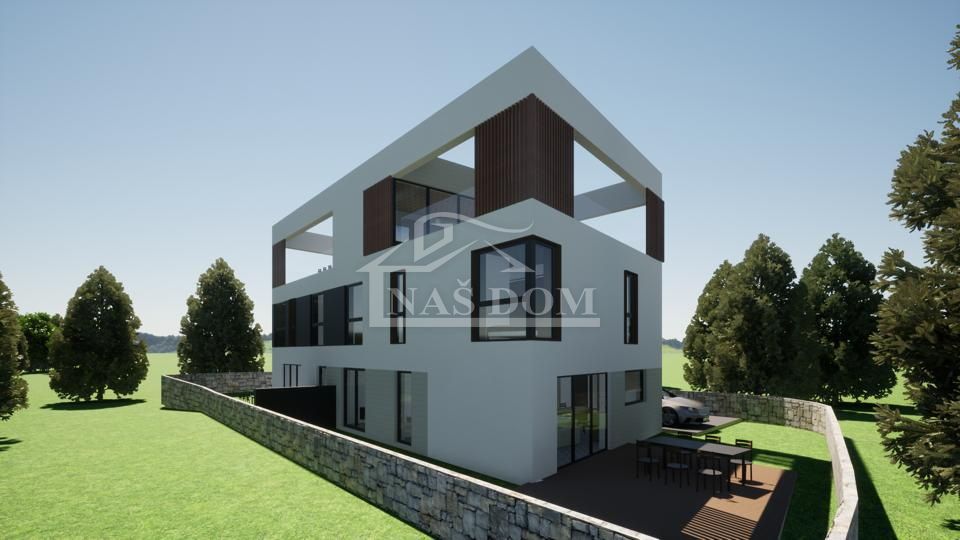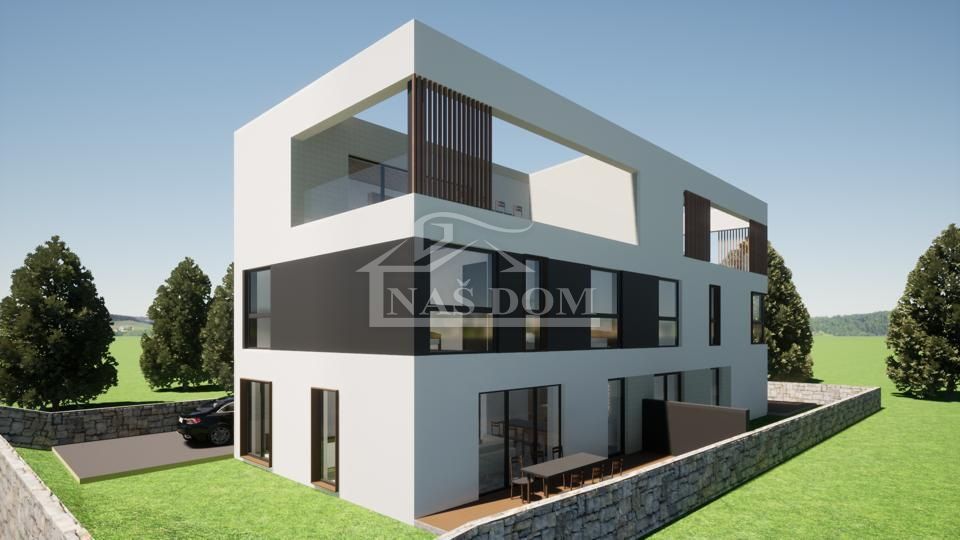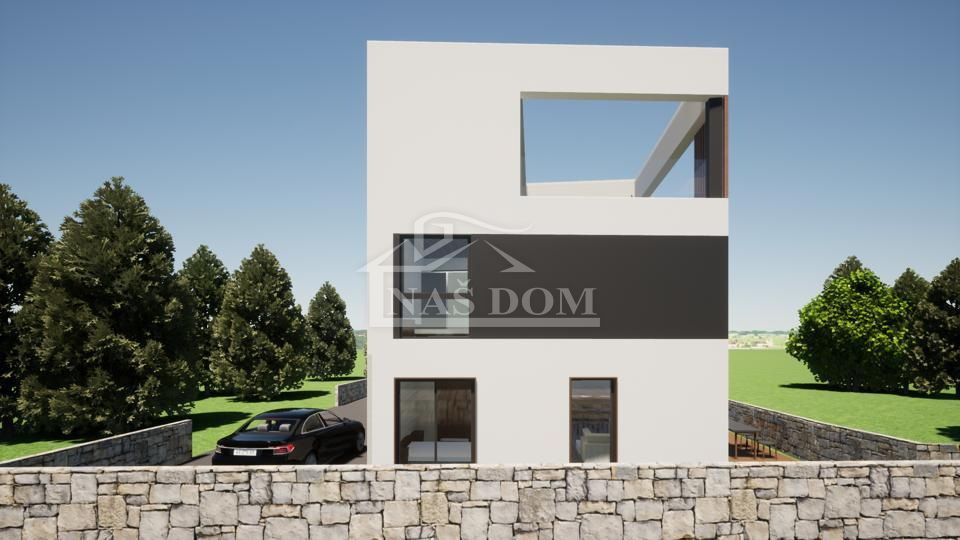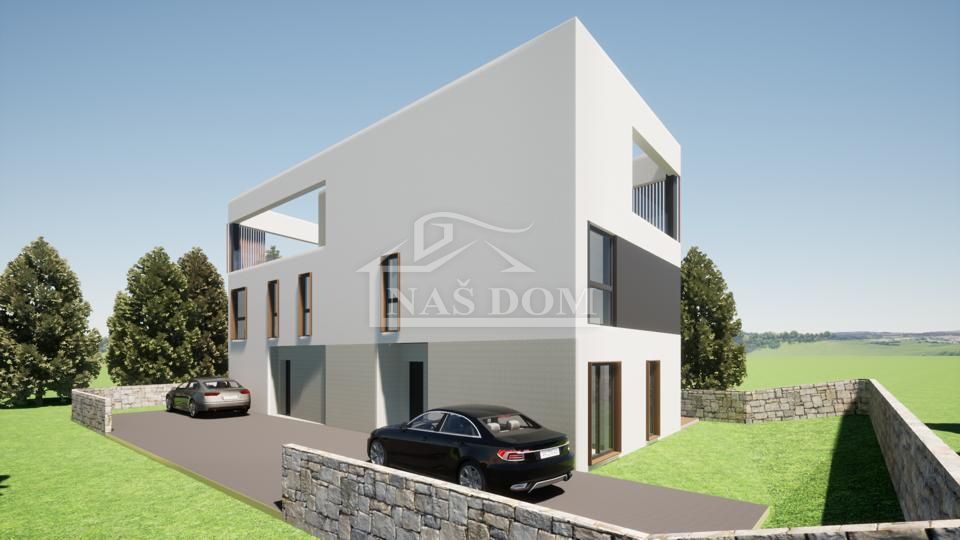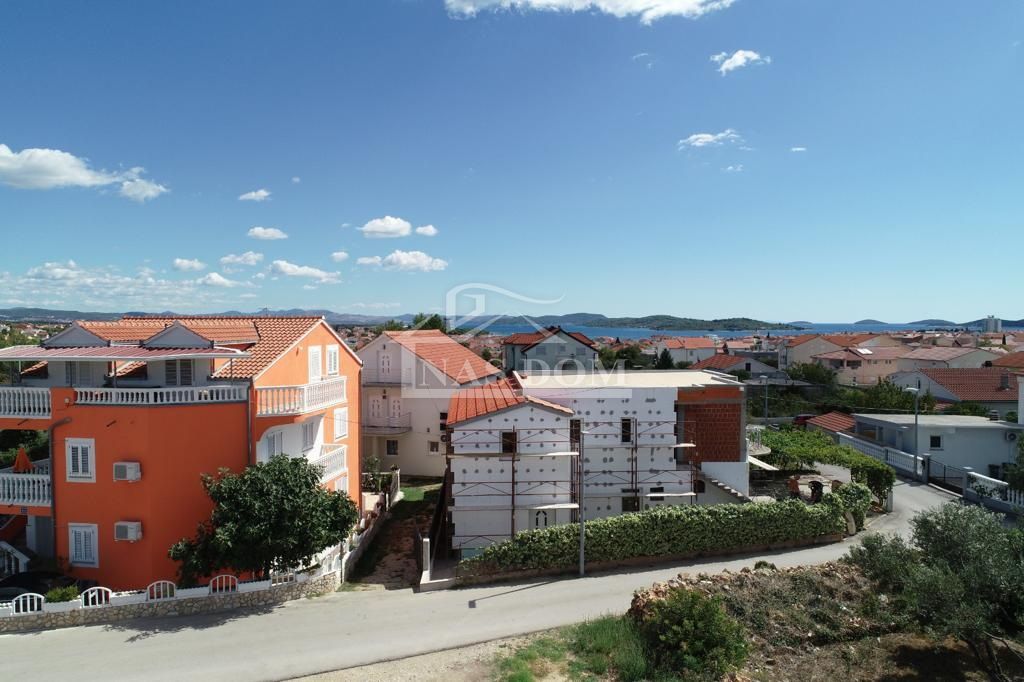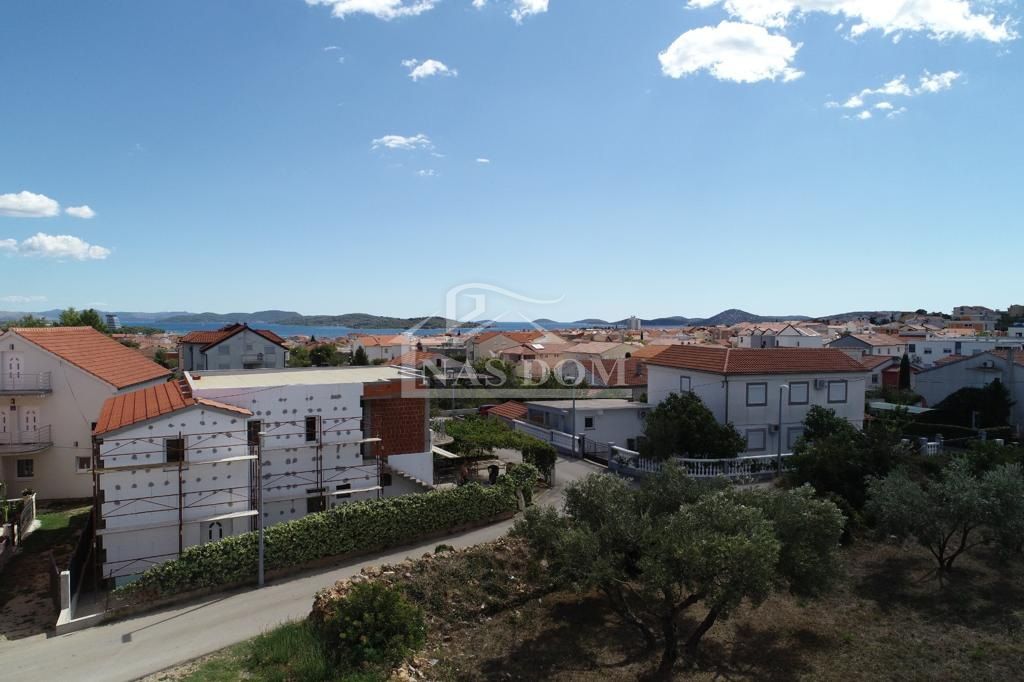ID Code1520
- Location:
- Vodice
- Transaction:
- For sale
- Realestate type:
- House
- Total rooms:
- 4
- Bedrooms:
- 3
- Bathrooms:
- 3
- Toilets:
- 1
- Price:
- 445.000€
- Square size:
- 184 m2
Vodice - *NEW BUILDING* house for sale, a semi-detached house, which is being built on a plot of land with a total size of 475 m2. The modern-looking house is being built with quality materials according to the latest construction standards and will be equipped with: styrofoam facade, PVC carpentry, electric roller shutters, quality floor coverings , modern bathroom facilities, air conditioning in bedrooms and living room...
The house is located in a quiet location, near all facilities necessary for a comfortable living and stay. It is about 1600m from the center of town and the sea.
The planned construction completion date is the summer of 2024
House S2 has a total square footage of 184.38 m2 and consists of three floors: ground floor + first floor + second floor. The ground floor has an entrance area of 3.12 m2, toilet/laundry room of 3.64 m2, kitchen with dining room and living room. 59.74 m2, and two uncovered terraces 22.01 m2 and 8.75 m2. Internal staircase 4.67 m2 leads to the first floor consisting of bathroom 1 4.43 m2, bedroom 1 16.33 m2 corridor 2.65 m2 bedroom 2 12.45 m2, bathroom 2 4.91 m2, bedroom 3 18.44 m2 and bathroom 3 4.58 m2.
The internal staircase leads to the second floor, where there is a kitchen 22.75 m2, a bathroom 4.33 m2, a covered terrace 9.77 m2 and an uncovered terrace 34.87 m2 from which there is a wonderful view of the town of Vodice and the surrounding islands. Part of the garden and two parking spaces belong to the house. PRICE: EUR 445,000.00
S1 has a total square footage of 155m2 and consists of three floors: ground floor + 1st floor + 2nd floor. On the ground floor there is an entrance area of 2.93 m2, a toilet/laundry room of 4.29 m2, a kitchen and dining room of 26.54 m2, a living room of 17.75 m2 and an uncovered terrace of 19.56 m2. The internal staircase (4.43 m2) leads to I floor where there is a bathroom 4.34 m2, bedroom 1 15.24 m2 with its own bathroom 4.38 m2, corridor 5.06 m2, bedroom 2 10.90 m2, bedroom 3 10.06 m2 and bathroom 4.34 m2. is going to II. floor where there is a kitchen of 20.88 m2, a bathroom of 4.52 m2, a covered terrace of 8.65 m2 and an uncovered terrace of 20.00 m2 with a wonderful view of the town of Vodice and the surrounding islands. Part of the garden and two parking spaces belong to the house. PRICE: €385,000.00
The house is located in a quiet location, near all facilities necessary for a comfortable living and stay. It is about 1600m from the center of town and the sea.
The planned construction completion date is the summer of 2024
House S2 has a total square footage of 184.38 m2 and consists of three floors: ground floor + first floor + second floor. The ground floor has an entrance area of 3.12 m2, toilet/laundry room of 3.64 m2, kitchen with dining room and living room. 59.74 m2, and two uncovered terraces 22.01 m2 and 8.75 m2. Internal staircase 4.67 m2 leads to the first floor consisting of bathroom 1 4.43 m2, bedroom 1 16.33 m2 corridor 2.65 m2 bedroom 2 12.45 m2, bathroom 2 4.91 m2, bedroom 3 18.44 m2 and bathroom 3 4.58 m2.
The internal staircase leads to the second floor, where there is a kitchen 22.75 m2, a bathroom 4.33 m2, a covered terrace 9.77 m2 and an uncovered terrace 34.87 m2 from which there is a wonderful view of the town of Vodice and the surrounding islands. Part of the garden and two parking spaces belong to the house. PRICE: EUR 445,000.00
S1 has a total square footage of 155m2 and consists of three floors: ground floor + 1st floor + 2nd floor. On the ground floor there is an entrance area of 2.93 m2, a toilet/laundry room of 4.29 m2, a kitchen and dining room of 26.54 m2, a living room of 17.75 m2 and an uncovered terrace of 19.56 m2. The internal staircase (4.43 m2) leads to I floor where there is a bathroom 4.34 m2, bedroom 1 15.24 m2 with its own bathroom 4.38 m2, corridor 5.06 m2, bedroom 2 10.90 m2, bedroom 3 10.06 m2 and bathroom 4.34 m2. is going to II. floor where there is a kitchen of 20.88 m2, a bathroom of 4.52 m2, a covered terrace of 8.65 m2 and an uncovered terrace of 20.00 m2 with a wonderful view of the town of Vodice and the surrounding islands. Part of the garden and two parking spaces belong to the house. PRICE: €385,000.00
Utilities
- Water supply
- Electricity
- Waterworks
- Heating: Heating, cooling and vent system
- Phone
- Asphalt road
- Air conditioning
- Energy class: Energy certification is being acquired
- Building permit
- Ownership certificate
- Conceptual building permit
- Cable TV
- Parking spaces: 2
- Garden
- Sports centre
- Sea distance: 1600
- Kindergarden
- Store
- School
- Public transport
- Terrace
- Started construction
- Sea view
- Villa
- Construction year: 2023
- House type: Semi-detached
- New construction
- Zatonska 2A, 22211 Vodice
- Phone
- +385 22 443 870
© 2024 NAŠ DOM - Vodice - all rights reserved
Web by: NEON STUDIO Powered by: NEKRETNINE1.PRO
This website uses cookies and similar technologies to give you the very best user experience, including to personalise advertising and content. By clicking 'Accept', you accept all cookies.









