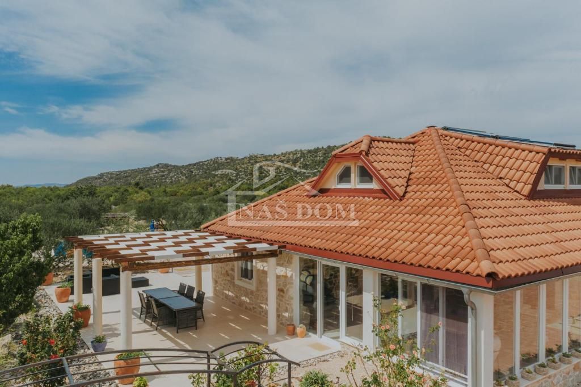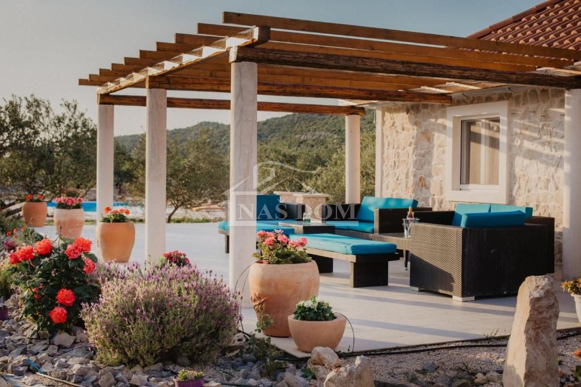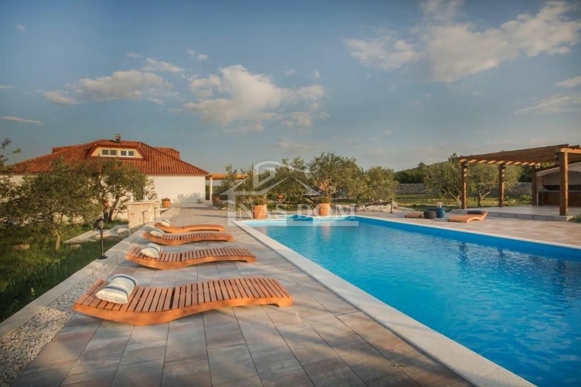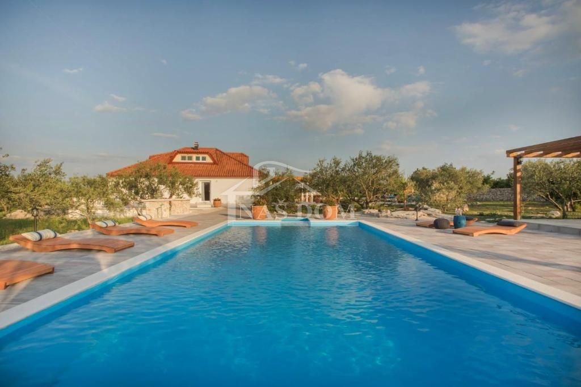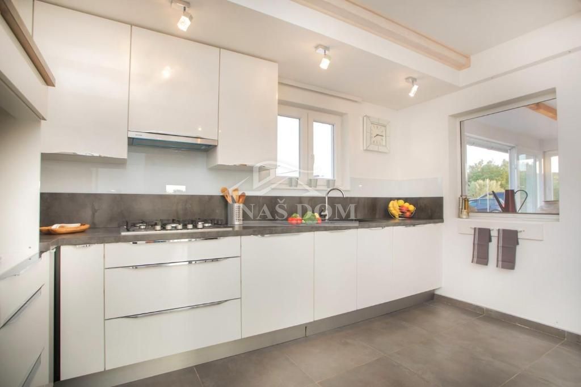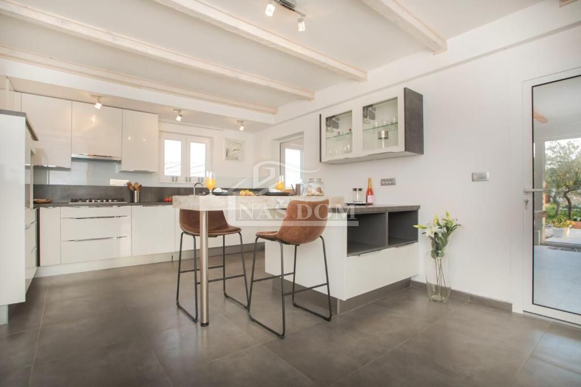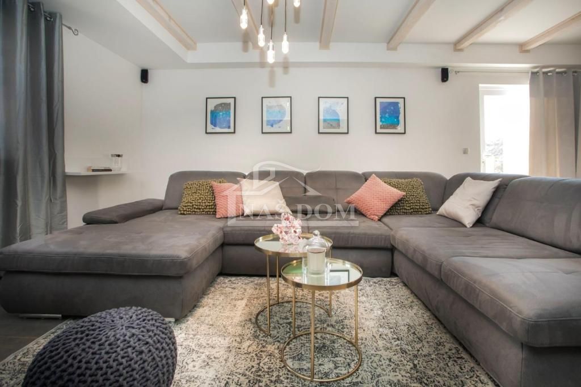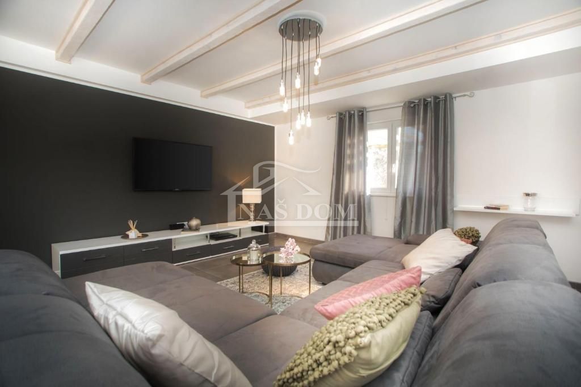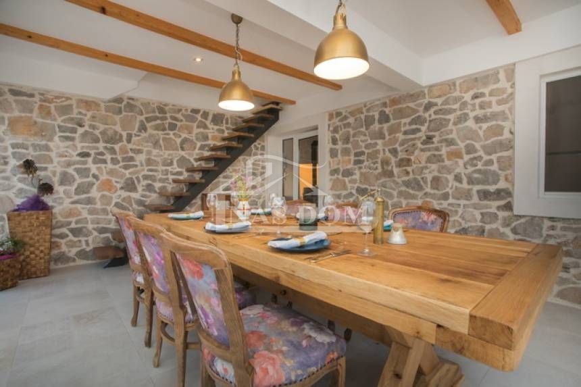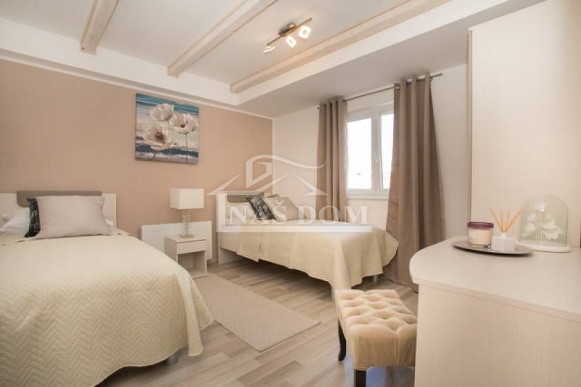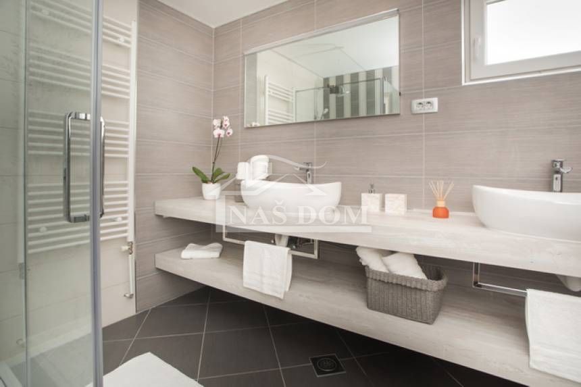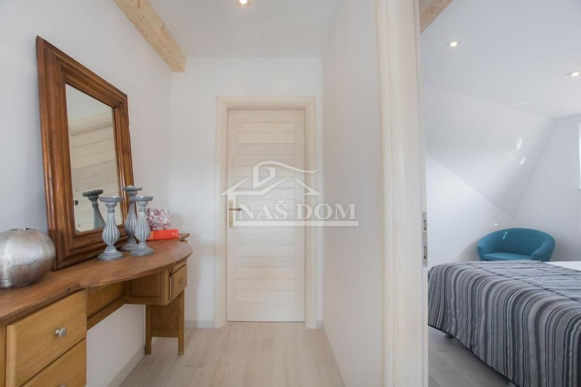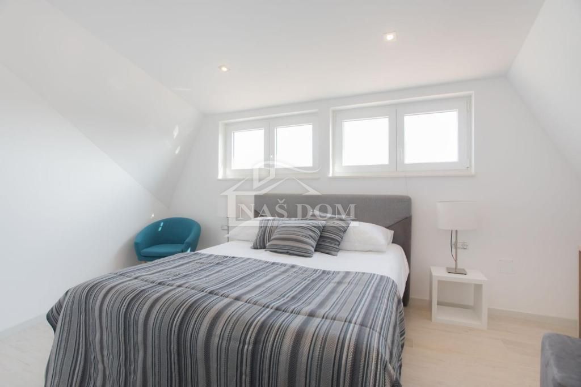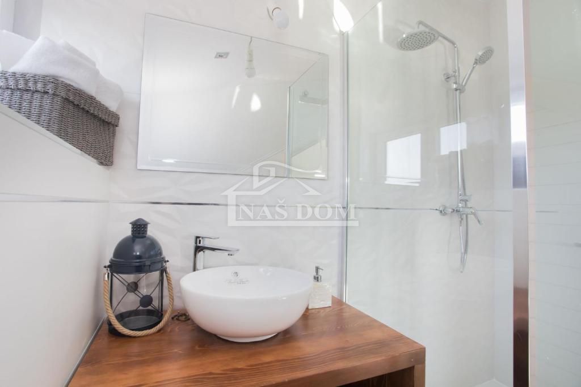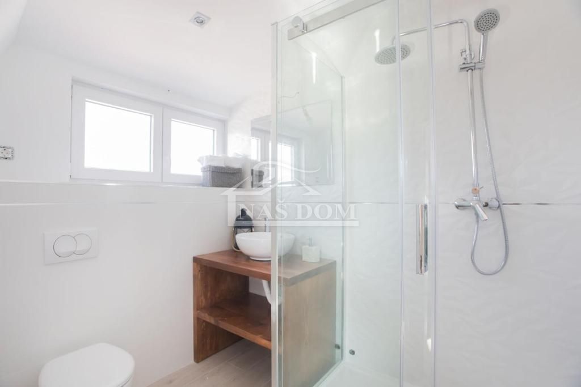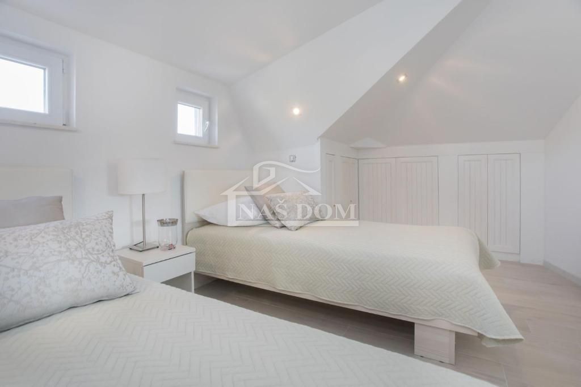ID Code1366
- Location:
- Vodice
- Transaction:
- For sale
- Realestate type:
- House
- Total rooms:
- 8
- Bedrooms:
- 5
- Bathrooms:
- 4
- Total floors:
- 2
- Price:
- 900.000€
- Square size:
- 200,11 m2
- Plot square size:
- 12.000 m2
Vodice - luxury villa for sale in a secluded area in the hinterland of Vodice. Stone one-story building with total gross construction area of 200.11 m2, maximum floor plan dimensions of 14.64m2*12.18m2, consists of ground floor + attic. The ground floor with a floor plan area of 139.49 m2 consists of a covered entrance, hallway, bedroom 1, bedroom 2, bathroom 1, bedroom 3, bathroom 2, kitchen with dining room and living room + glazed terrace of 13.87 m2 with an internal staircase to the attic houses. In the attic of 44.88 m2, there are two bedrooms, a coupon room, a library and a corridor. Next to the villa there is also an auxiliary garage building with an area of 36m2. The house has a landscaped garden with flowers, a 50m2 swimming pool with a landscaped sunbathing area and an outdoor kitchen, barbecue, olive grove....
The villa was completely renovated in 2017, tastefully and modernly furnished and equipped. It is located on land with a total square footage of 12,000 m2 and provides complete privacy.
Utilities
- Water supply
- Electricity
- Air conditioning
- Energy class: Energy certification is being acquired
- Building permit
- Ownership certificate
- Usage permit
- Conceptual building permit
- Parking spaces: 3
- Garage
- Tavern
- Garden
- Swimming pool
- Garden house
- Barbecue
- Terrace
- Stone house
- Furnitured/Equipped
- Villa
- Terrace area: 13,87
- Adaptation year: 2020
- Number of floors: One-story house
- House type: Detached
- Zatonska 2A, 22211 Vodice
- Phone
- +385 22 443 870
© 2024 NAŠ DOM - Vodice - all rights reserved
Web by: NEON STUDIO Powered by: NEKRETNINE1.PRO
This website uses cookies and similar technologies to give you the very best user experience, including to personalise advertising and content. By clicking 'Accept', you accept all cookies.





















