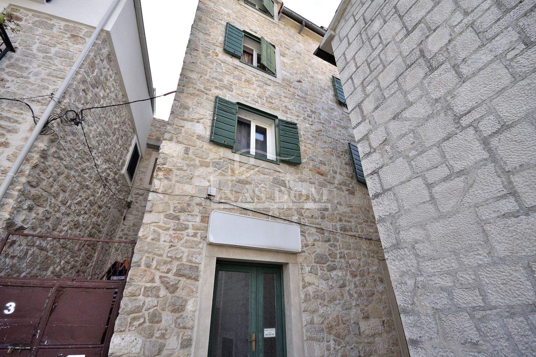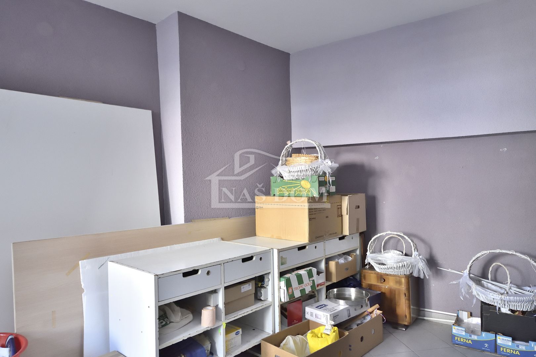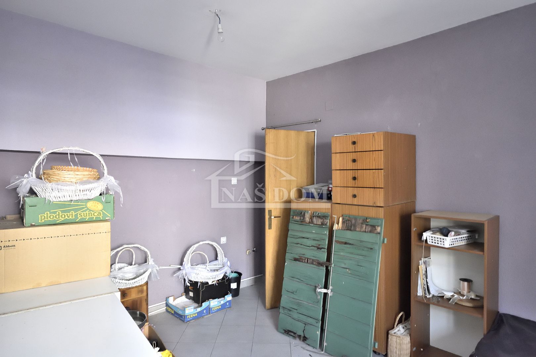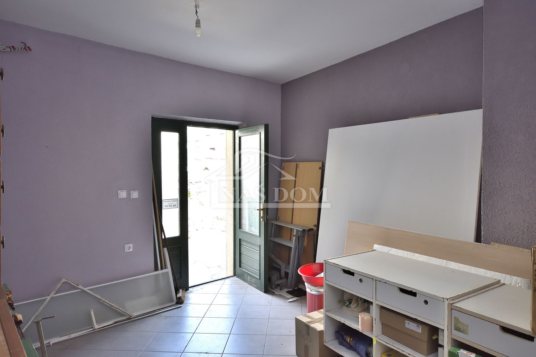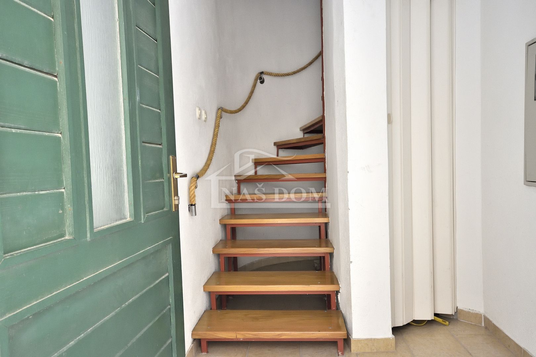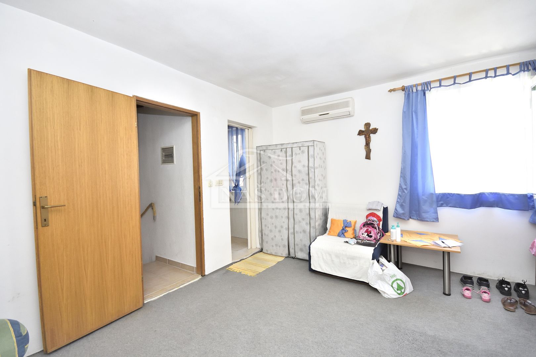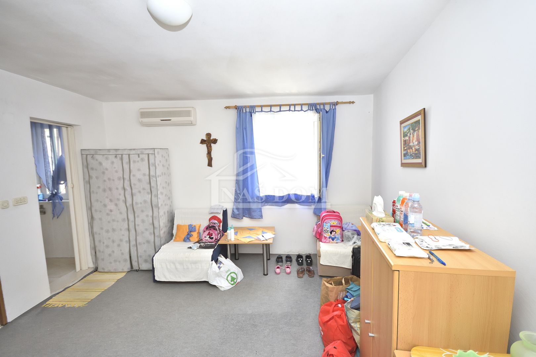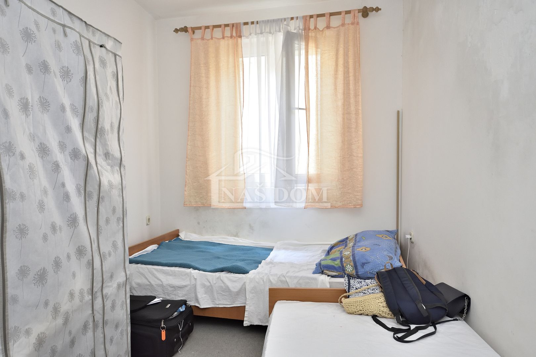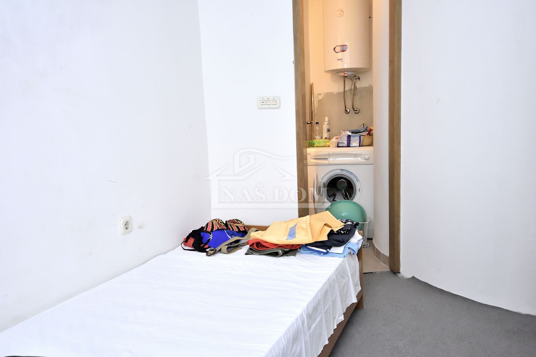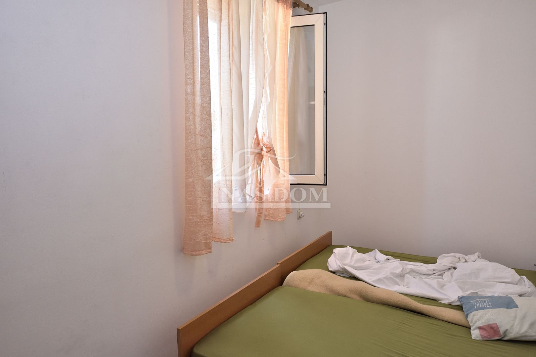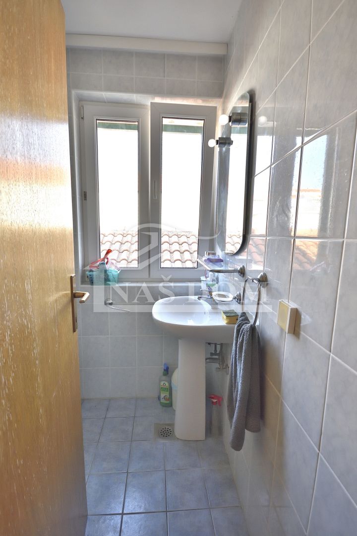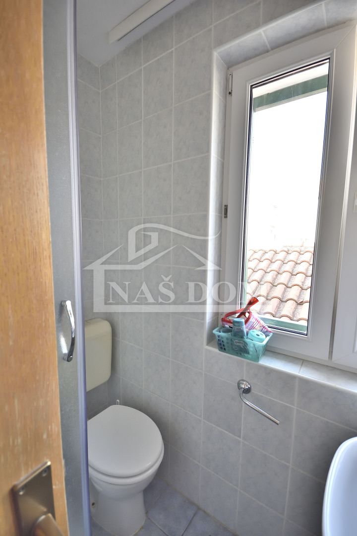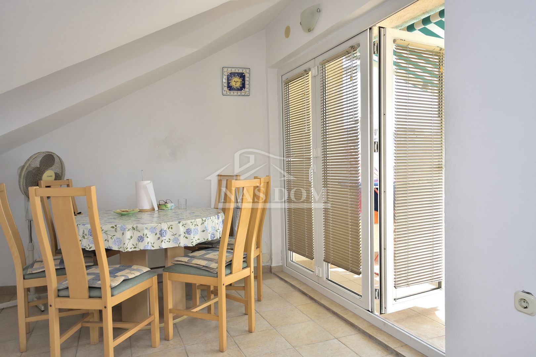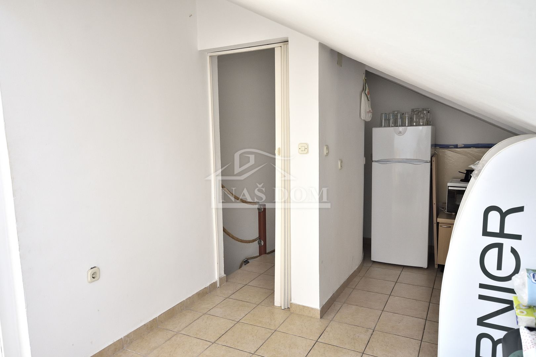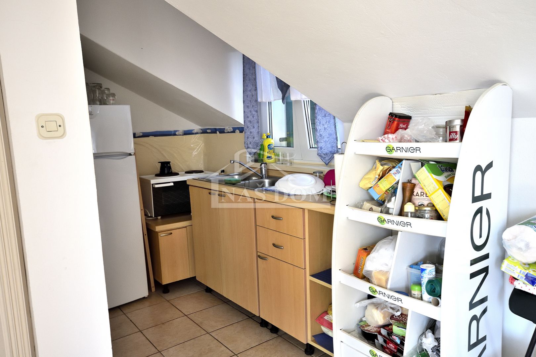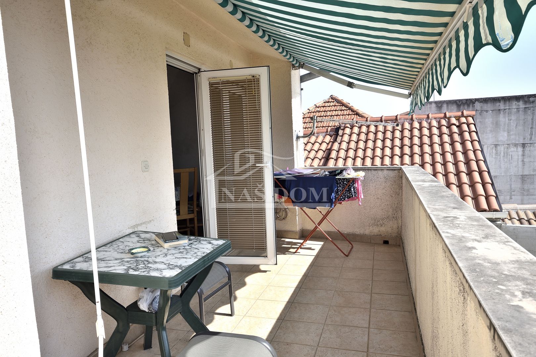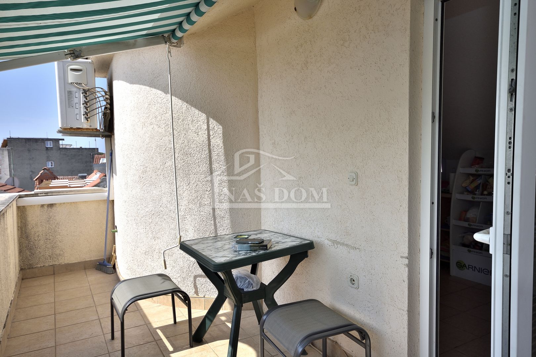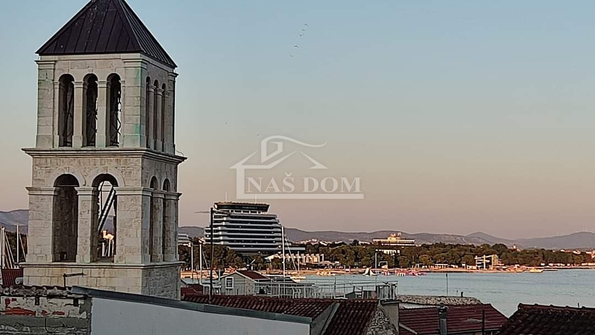ID Code1381
- Location:
- Vodice
- Transaction:
- For sale
- Realestate type:
- House
- Total rooms:
- 4
- Bedrooms:
- 3
- Bathrooms:
- 2
- Toilets:
- 1
- Total floors:
- 2
- Price:
- 280.000€
- Square size:
- 124 m2
Vodice - house for sale with office space in the very center of town. The house with a net area of 116m2 consists of 4 floors: ground floor+I.floor+II.floor+VP, each floor has a net area of approx. 30m2. The house was built from the ground up in the period 2002-2004. the year it was completed. On the ground floor there is a commercial space with a net area of 21m2 with a separate entrance, an electricity meter and consists of one room and a toilet, suitable for performing quiet activities (office, flower shop...). There is also the possibility of conversion into a studio apartment. There is also a separate entrance to the house on the ground floor, where an internal staircase leads to the first floor, which consists of a bathroom, a large bedroom and a small storage room. on the second floor of the house there are two bedrooms and a bathroom, and on the last floor there is a kitchen with a dining room and a terrace with a view of the sea and the surrounding area. The house is located in the very center of Vodice, near shops, parks, restaurants... and the nearest beach is about 350m away. The house is air-conditioned and furnished.
Utilities
- Water supply
- Electricity
- Waterworks
- Asphalt road
- Air conditioning
- City sewage
- Energy class: Energy certification is being acquired
- Building permit
- Ownership certificate
- Usage permit
- Conceptual building permit
- Parking spaces: no parking space
- Park
- Playground
- Post office
- Bank
- Kindergarden
- Store
- School
- Public transport
- Proximity to the sea
- Movie theater
- Terrace
- Furnitured/Equipped
- Sea view
- Adaptation year: 2004
- Construction year: 2004
- House type: in a row
- Zatonska 2A, 22211 Vodice
- Phone
- +385 22 443 870
© 2024 NAŠ DOM - Vodice - all rights reserved
Web by: NEON STUDIO Powered by: NEKRETNINE1.PRO
This website uses cookies and similar technologies to give you the very best user experience, including to personalise advertising and content. By clicking 'Accept', you accept all cookies.























