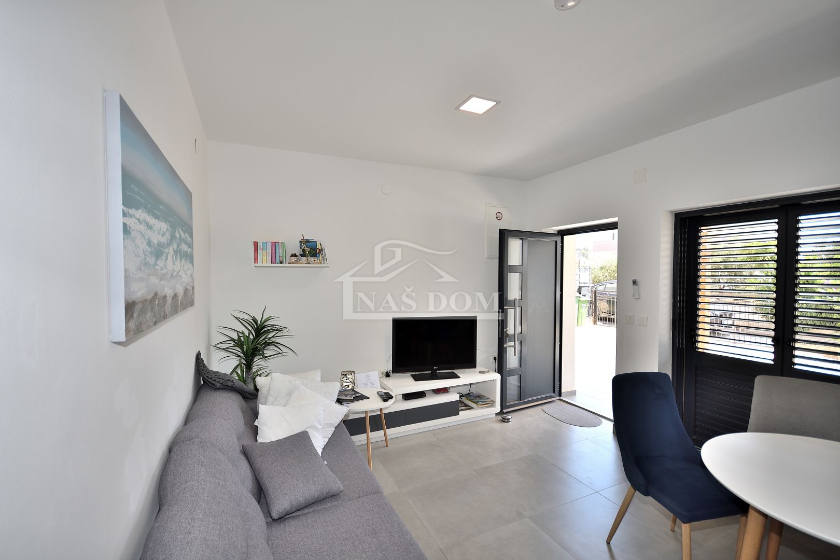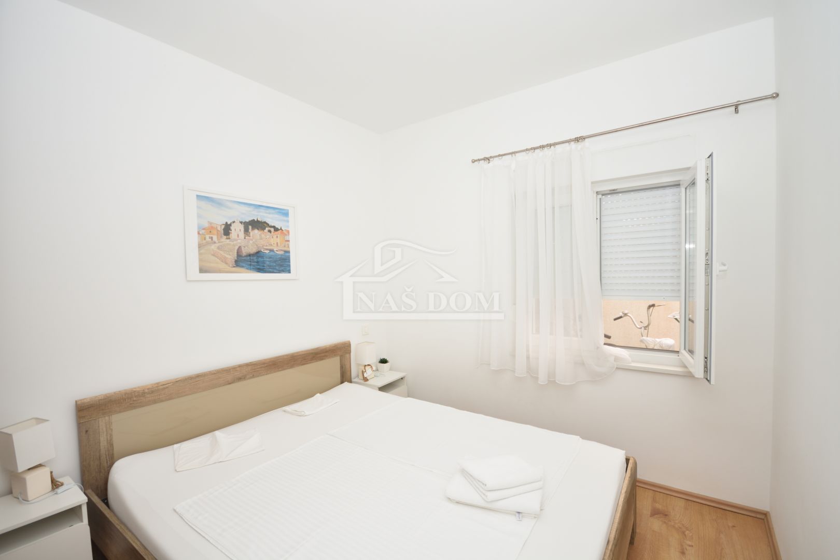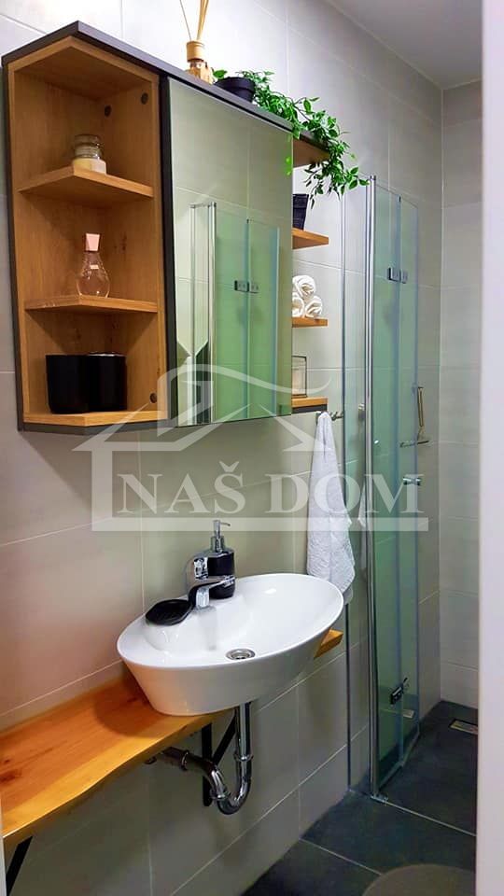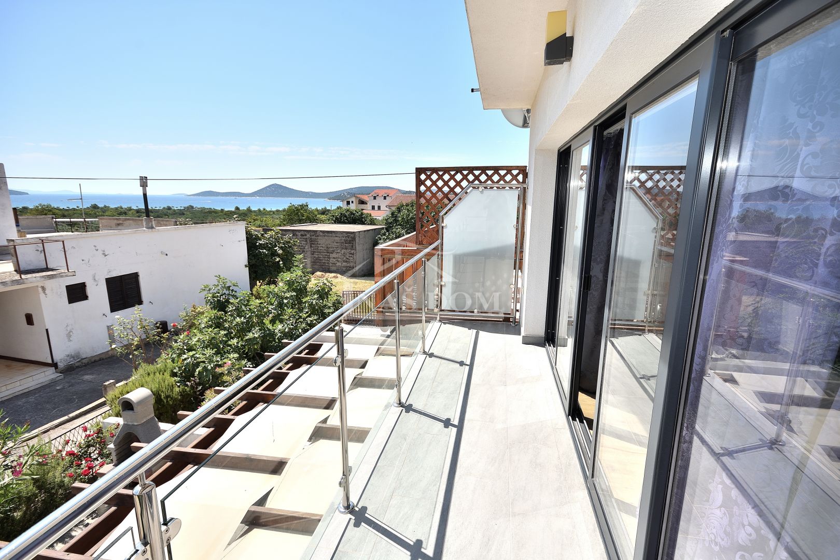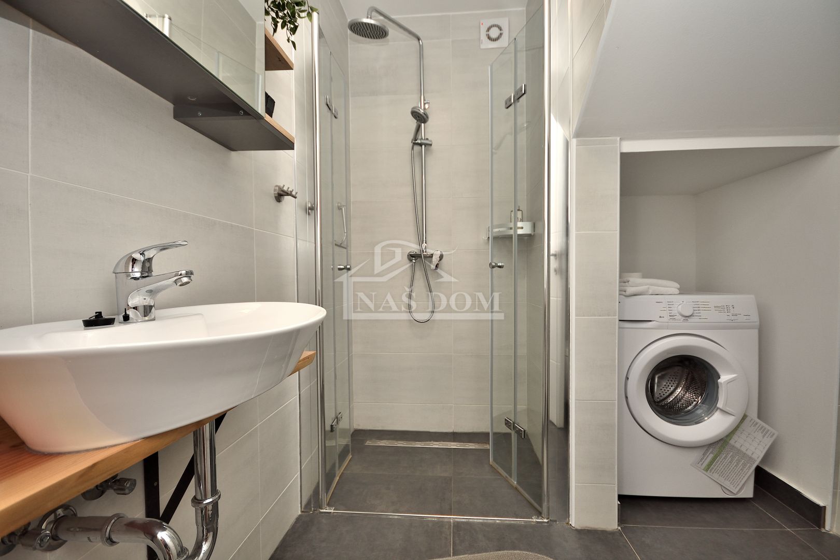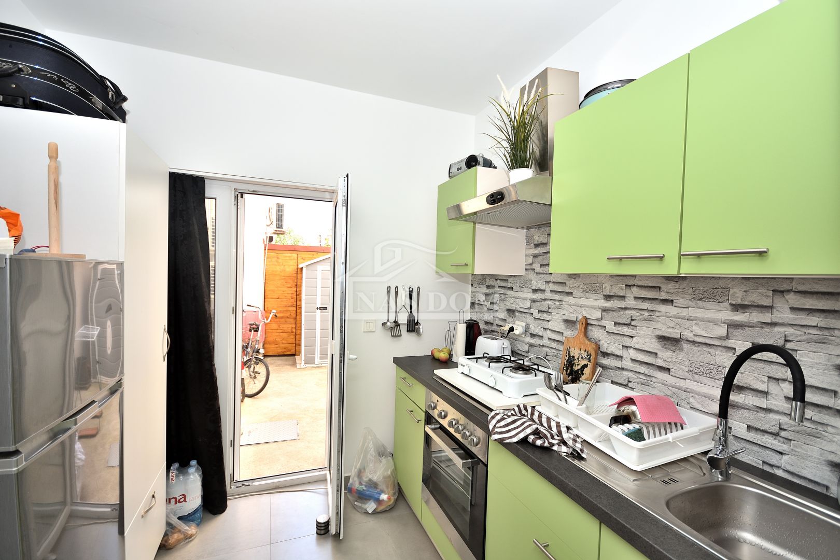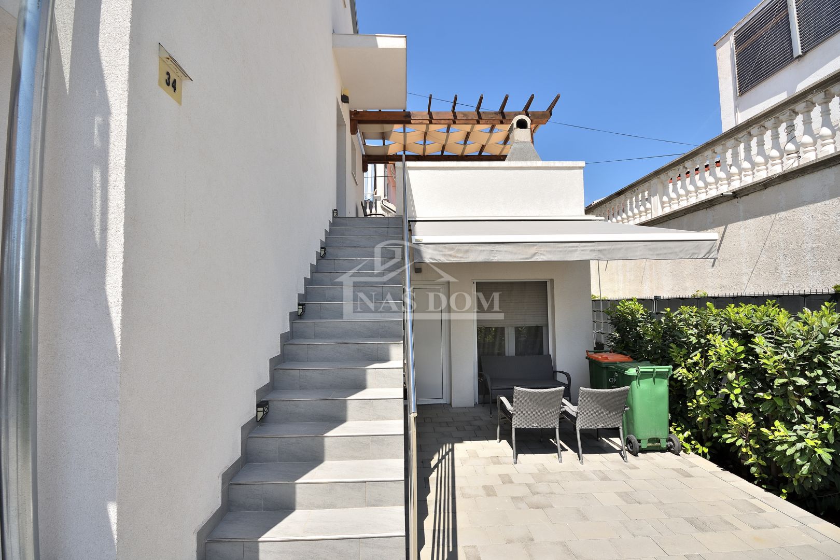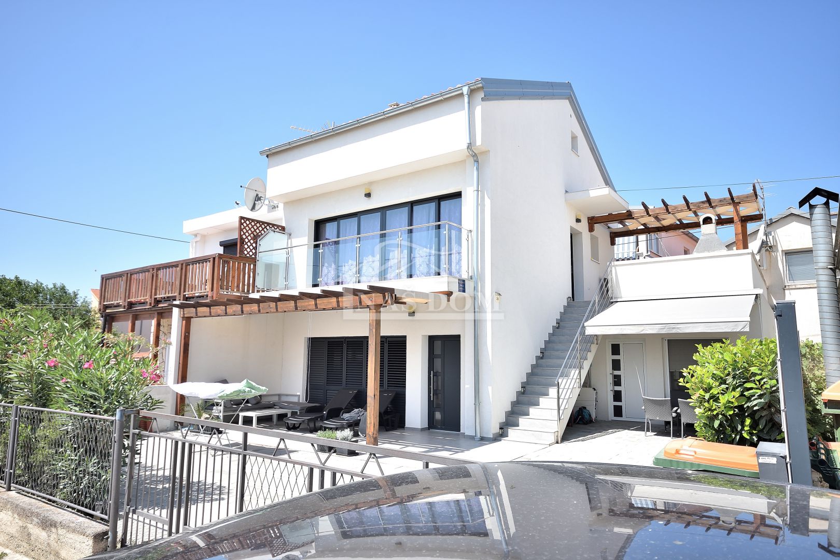ID Code1657
- Location:
- Tribunj
- Transaction:
- For sale
- Realestate type:
- House
- Total rooms:
- 8
- Bedrooms:
- 5
- Bathrooms:
- 4
- Total floors:
- 1
- Price:
- 380.000€
- Square size:
- 180 m2
- Plot square size:
- 148 m2
Tribunj - semi-detached house for sale near the beach. The house was completely renovated in 2019 from the ground up, wool and knauf were installed, the walls were re-plastered, reinforced statics, new installations of water, electricity, sewage, three-phase electricity was introduced, thermal facade 20 cm thick, PVC-ALU carpentry with mosquito nets, ceramic tiles, walk-in showers in the bathrooms, new sanitary facilities, new roofing with Velux windows, wooden pergolas on the terraces...
The house with a total area of 180 m2 consists of three floors: ground floor + first floor + high attic. On the ground floor there is a 50m2 apartment + 25m2 terrace, consisting of two bedrooms, hallway, bathroom and kitchen with dining room and living room. Next to the house there is a 30m2 utility building that has been converted into a studio apartment and consists of a kitchen, a living room, a bathroom and a terrace. On the first floor and the attic there is a two-story apartment with an area of 100m2, which consists of an entrance hall, a bathroom, a kitchen and a dining room, a living room, a terrace, an internal staircase to the attic where they are located, two bedrooms, a hallway and a bathroom.
The apartments are completely furnished with new furniture and equipped with dishwashers, washing machines, air conditioners, and categorized with 4 stars.
The house has a fully landscaped yard of 148 m2, in the back part there is a garden house that serves as a storage room, and there are three parking spaces.
The house is located in a quiet location, close to all amenities essential for a pleasant stay or living, and it is about 600 m from the nearest beach and 1200 m from the center of Tribunj.
The house with a total area of 180 m2 consists of three floors: ground floor + first floor + high attic. On the ground floor there is a 50m2 apartment + 25m2 terrace, consisting of two bedrooms, hallway, bathroom and kitchen with dining room and living room. Next to the house there is a 30m2 utility building that has been converted into a studio apartment and consists of a kitchen, a living room, a bathroom and a terrace. On the first floor and the attic there is a two-story apartment with an area of 100m2, which consists of an entrance hall, a bathroom, a kitchen and a dining room, a living room, a terrace, an internal staircase to the attic where they are located, two bedrooms, a hallway and a bathroom.
The apartments are completely furnished with new furniture and equipped with dishwashers, washing machines, air conditioners, and categorized with 4 stars.
The house has a fully landscaped yard of 148 m2, in the back part there is a garden house that serves as a storage room, and there are three parking spaces.
The house is located in a quiet location, close to all amenities essential for a pleasant stay or living, and it is about 600 m from the nearest beach and 1200 m from the center of Tribunj.
Utilities
- Water supply
- Electricity
- Waterworks
- Phone
- Air conditioning
- City sewage
- Energy class: Energy certification is being acquired
- Building permit
- Ownership certificate
- Usage permit
- Conceptual building permit
- Parking spaces: 3
- Park
- Fitness
- Playground
- Sea distance: 600
- Kindergarden
- Store
- School
- Public transport
- Proximity to the sea
- Terrace
- Furnitured/Equipped
- Sea view
- Adaptation year: 2019
- Number of floors: One-story house
- House type: Semi-detached
- Zatonska 2A, 22211 Vodice
- Phone
- +385 22 443 870
© 2024 NAŠ DOM - Vodice - all rights reserved
Web by: NEON STUDIO Powered by: NEKRETNINE1.PRO
This website uses cookies and similar technologies to give you the very best user experience, including to personalise advertising and content. By clicking 'Accept', you accept all cookies.





























