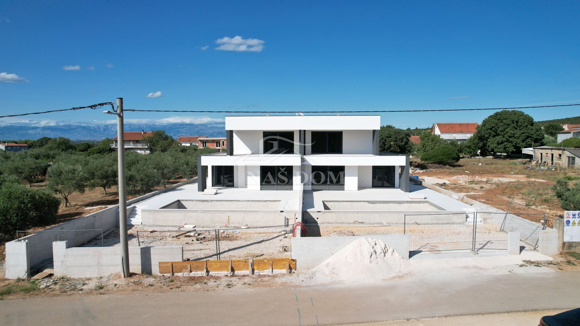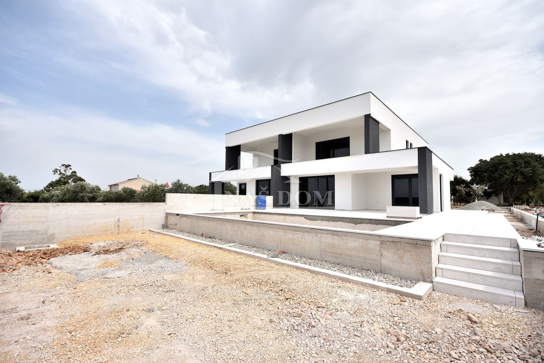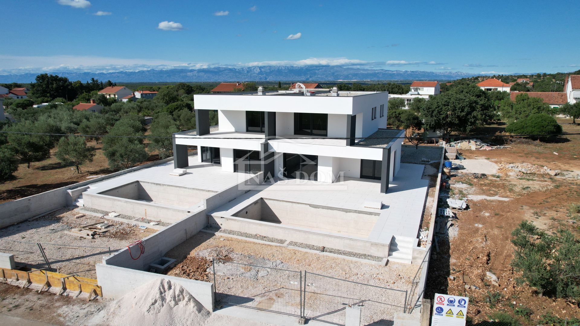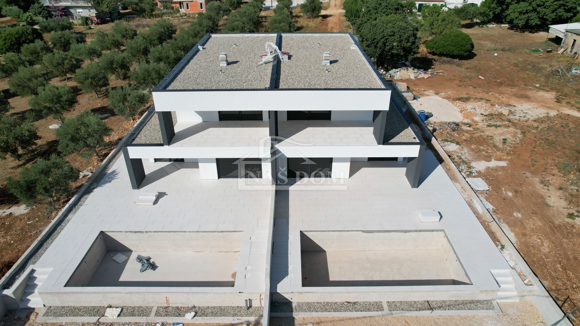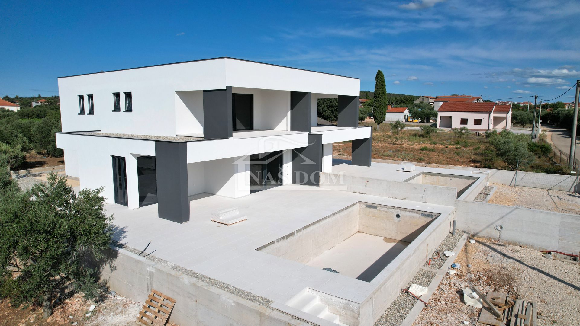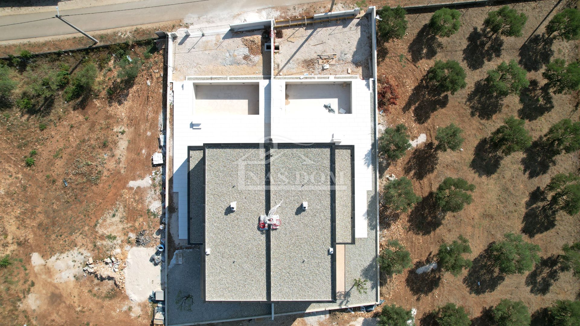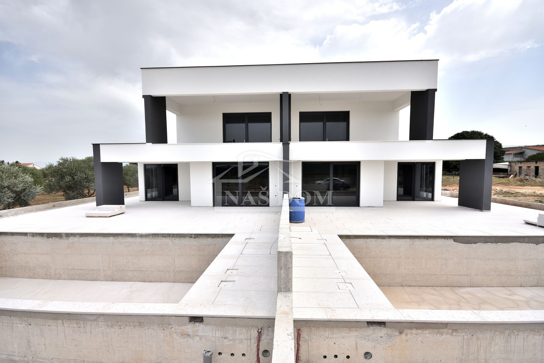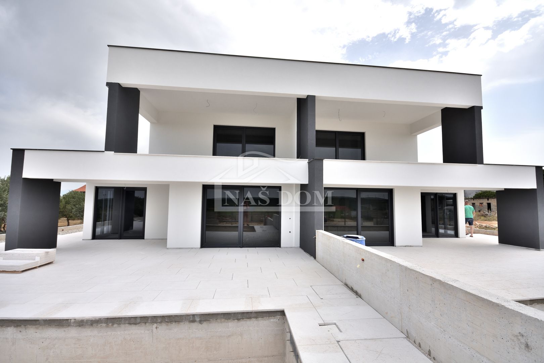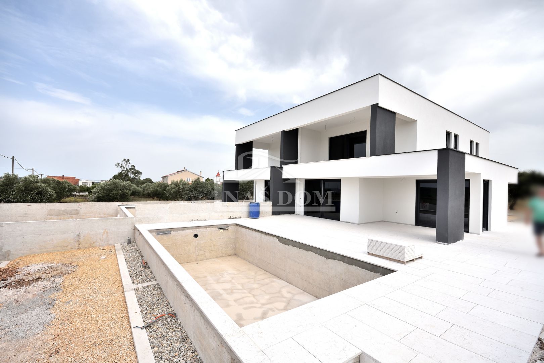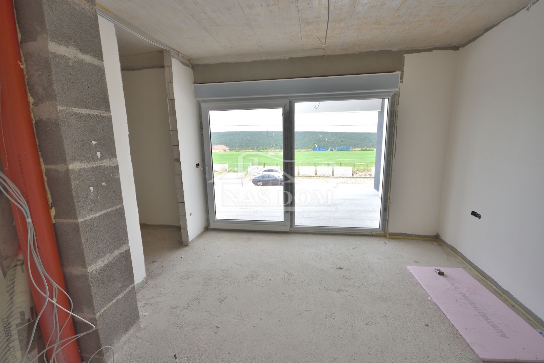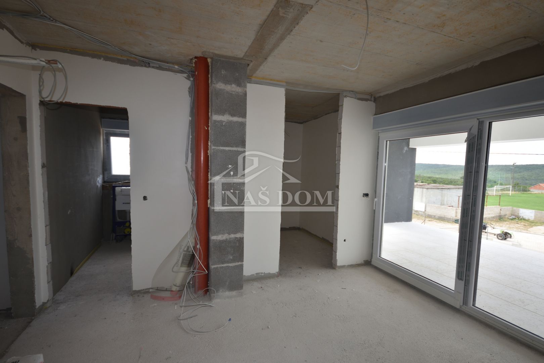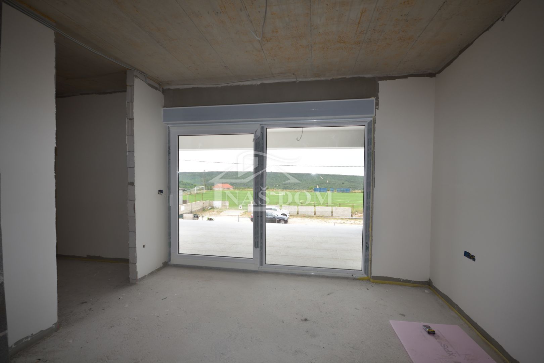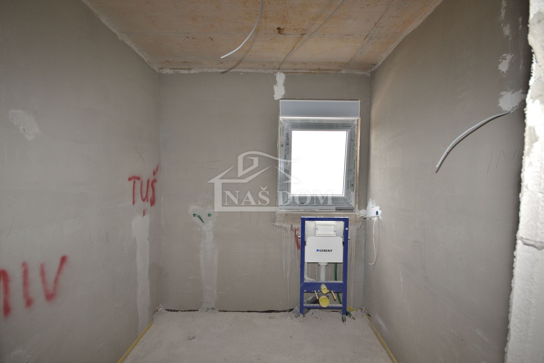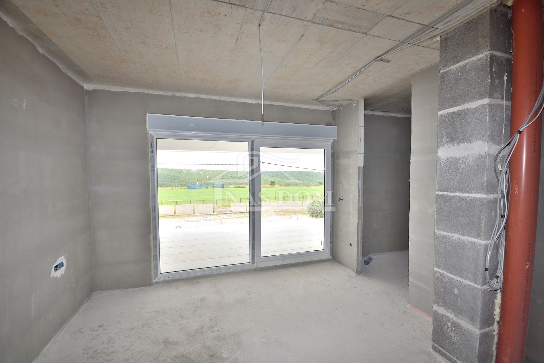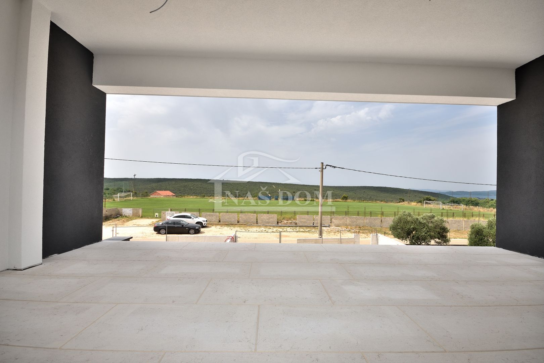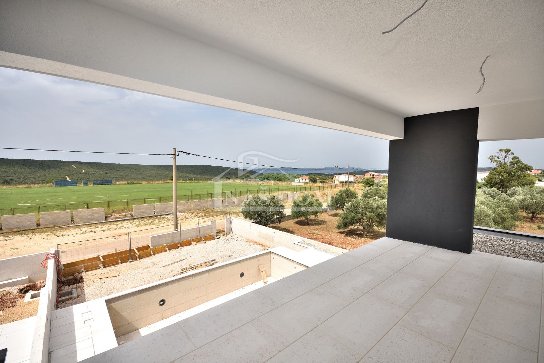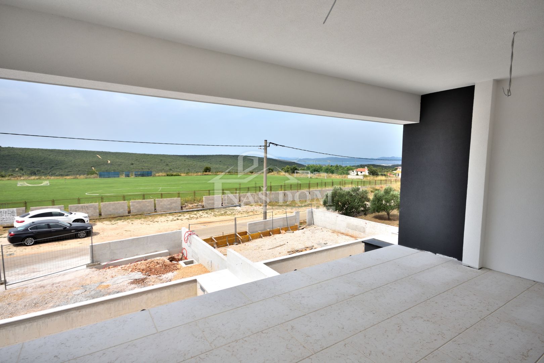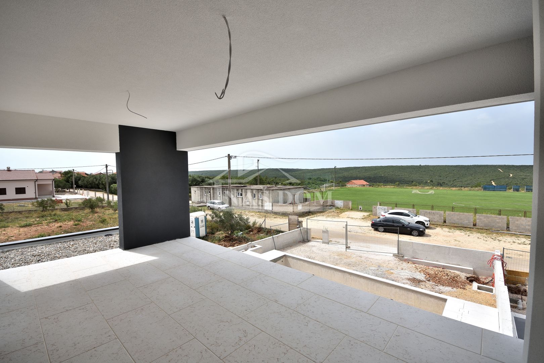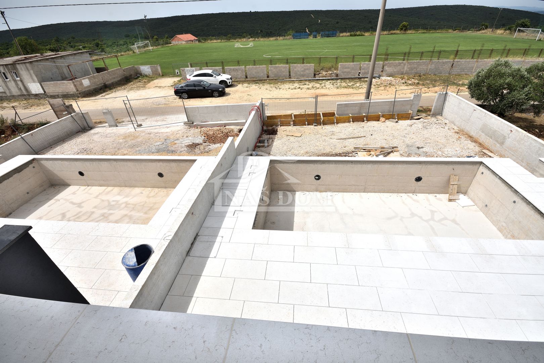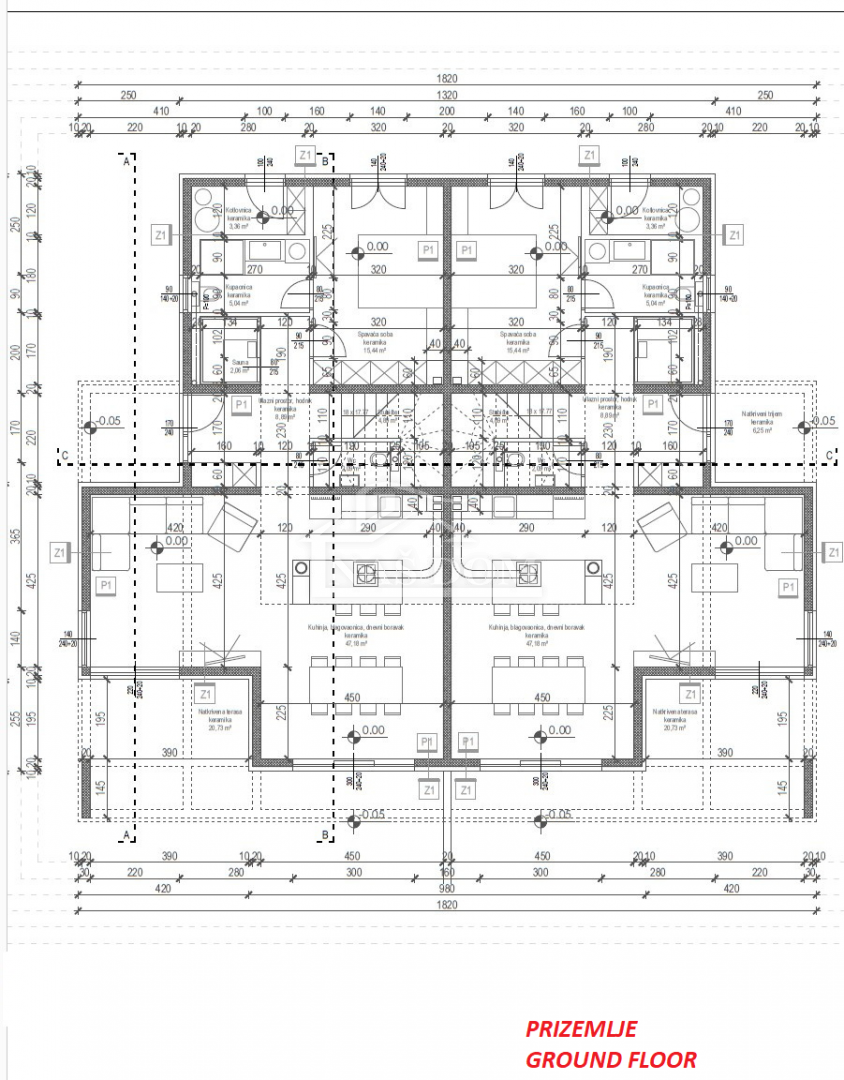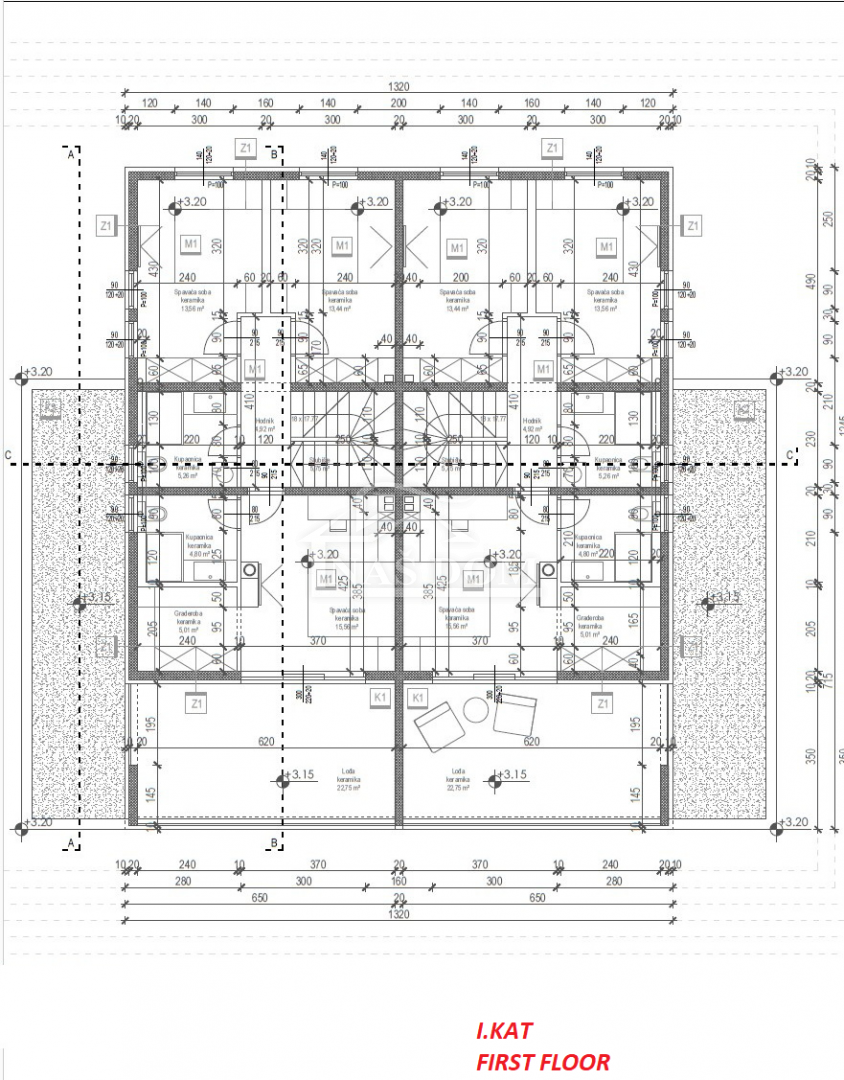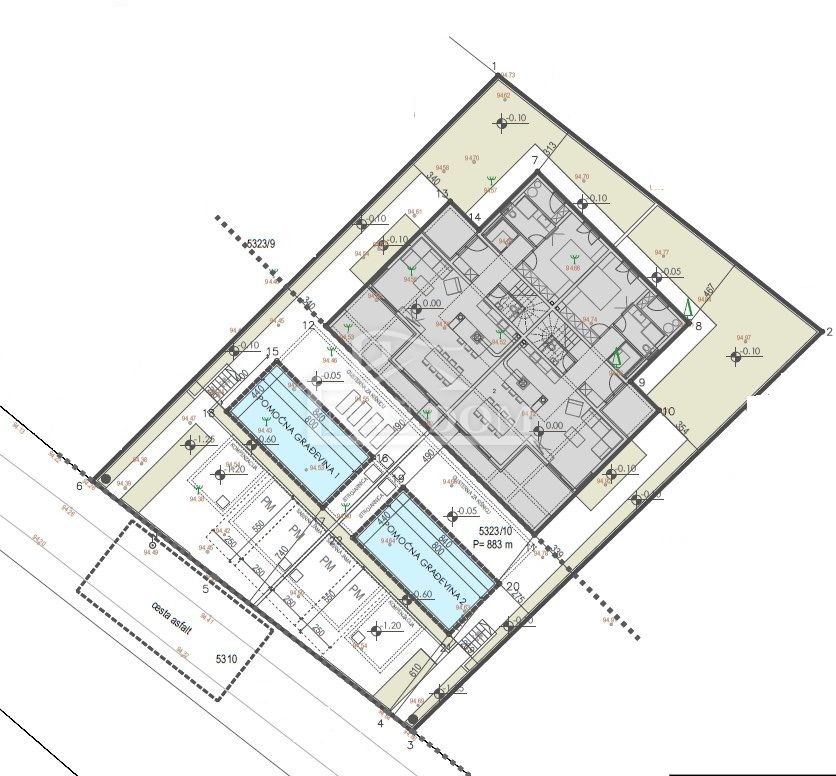ID Code1589
- Location:
- Debeljak, Sukošan
- Transaction:
- For sale
- Realestate type:
- House
- Total rooms:
- 5
- Bedrooms:
- 4
- Bathrooms:
- 3
- Toilets:
- 1
- Total floors:
- 2
- Price:
- 600.000€
- Square size:
- 230 m2
Debeljak - a semi-detached house for sale built on a plot of 883 m2. The house has a total living area of 230 m2 and consists of two floors: ground floor + first floor. On the ground floor there is an entrance area, a wardrobe, a bedroom with a bathroom, a toilet, a kitchen with a dining room and an open space living room with access to a covered terrace and a swimming pool. The internal staircase leads to the first floor of the house, which consists of a hallway, bathroom, two bedrooms and a master bedroom with its own bathroom and dressing room and a large terrace overlooking the pool. The house of modern architecture is being built with quality materials and will be equipped with:
styrofoam facade, ALU joinery with mosquito nets and blinds, underfloor heating in the bathrooms, inverter air conditioning in the living room and bedrooms, first-class premium ceramics, oak parquet in the rooms, overflow pool measuring 8m*4m, additional underground cistern (tank) for rainwater water (possibility of using that water for watering the garden, filling the pool, ...), preparation for a heated pool, preparation for a glass guillotine, pre-installation for solar panels, outdoor shower...
Each house has two parking spaces and a corresponding part of the garden.
styrofoam facade, ALU joinery with mosquito nets and blinds, underfloor heating in the bathrooms, inverter air conditioning in the living room and bedrooms, first-class premium ceramics, oak parquet in the rooms, overflow pool measuring 8m*4m, additional underground cistern (tank) for rainwater water (possibility of using that water for watering the garden, filling the pool, ...), preparation for a heated pool, preparation for a glass guillotine, pre-installation for solar panels, outdoor shower...
Each house has two parking spaces and a corresponding part of the garden.
Utilities
- Water supply
- Electricity
- Waterworks
- Asphalt road
- Air conditioning
- Energy class: A
- Building permit
- Ownership certificate
- Usage permit
- Conceptual building permit
- Park
- Sports centre
- Store
- Public transport
- Terrace
- Villa
- Construction year: 2023
- House type: Semi-detached
- New construction
- Zatonska 2A, 22211 Vodice
- Phone
- +385 22 443 870
© 2024 NAŠ DOM - Vodice - all rights reserved
Web by: NEON STUDIO Powered by: NEKRETNINE1.PRO
This website uses cookies and similar technologies to give you the very best user experience, including to personalise advertising and content. By clicking 'Accept', you accept all cookies.























