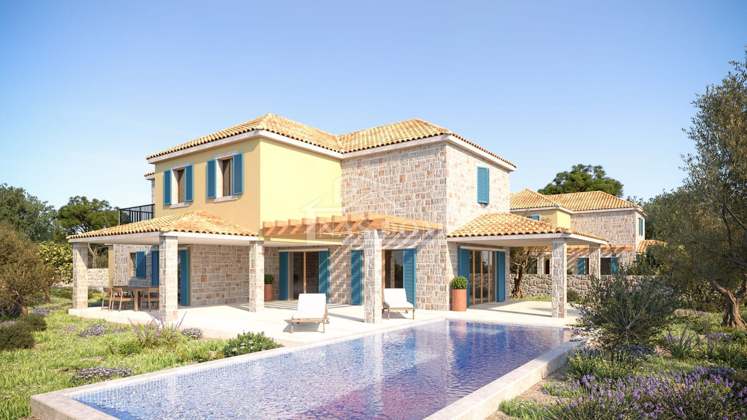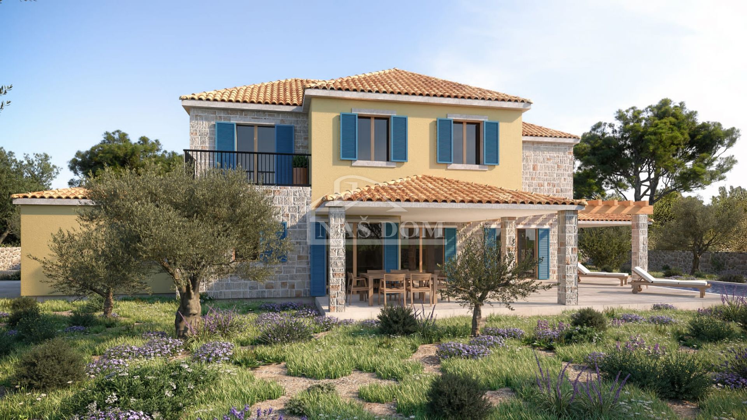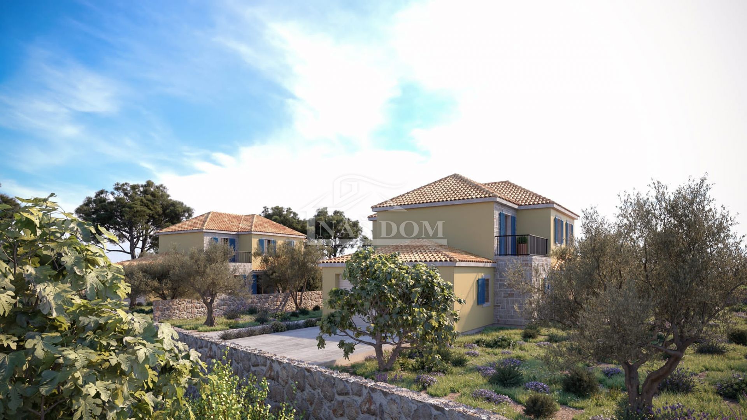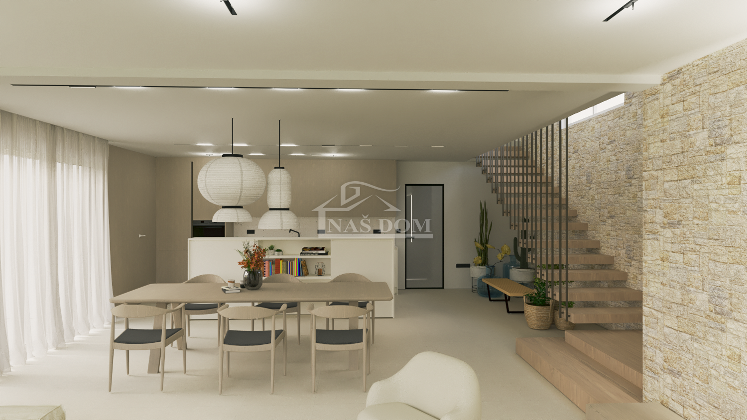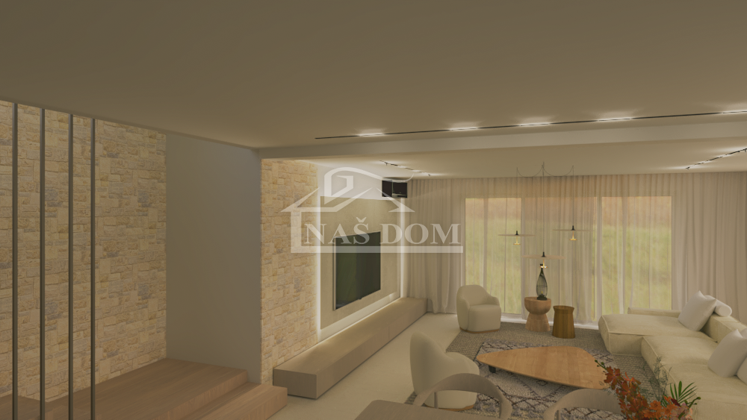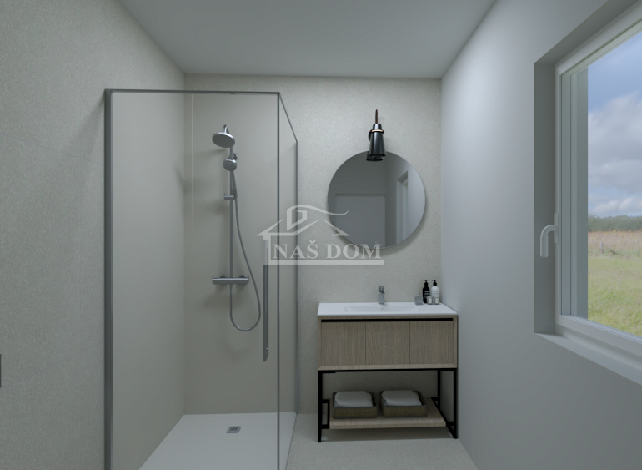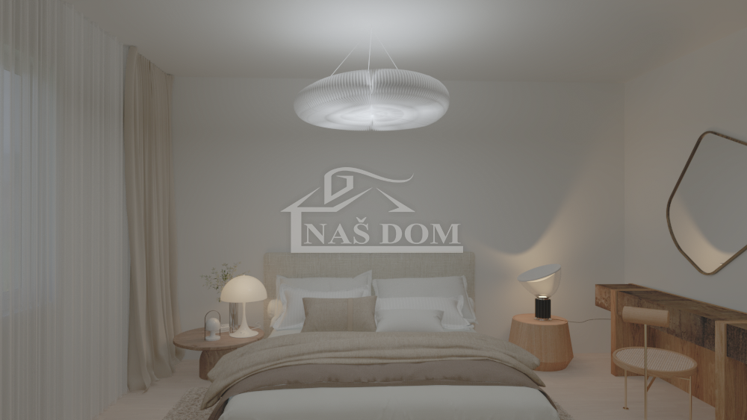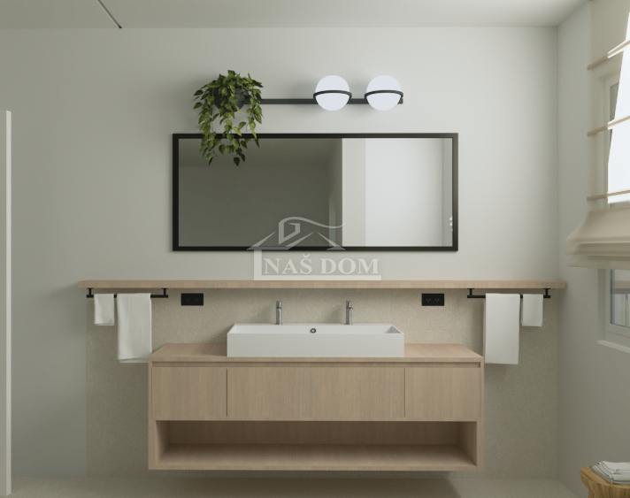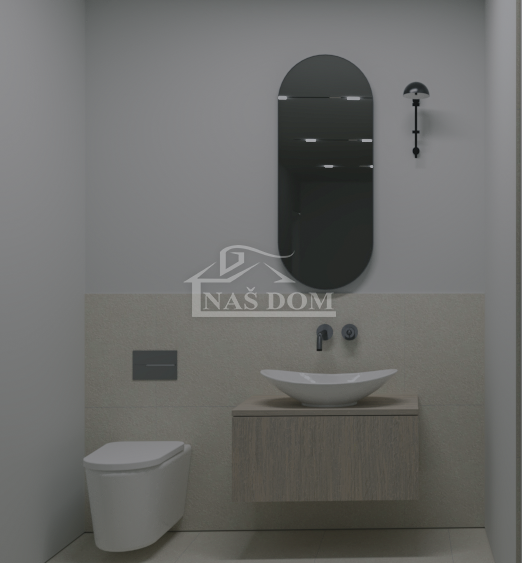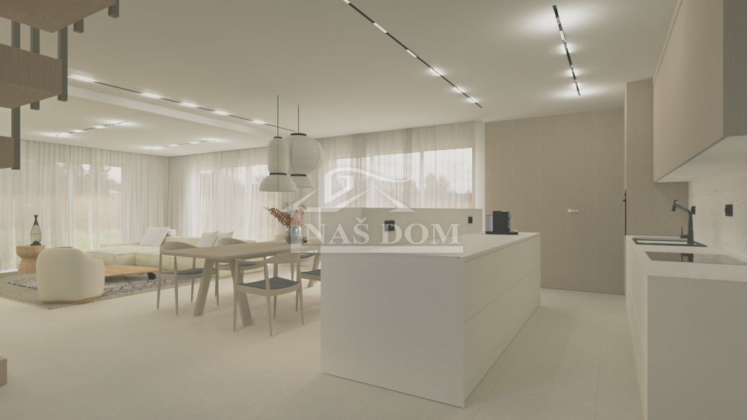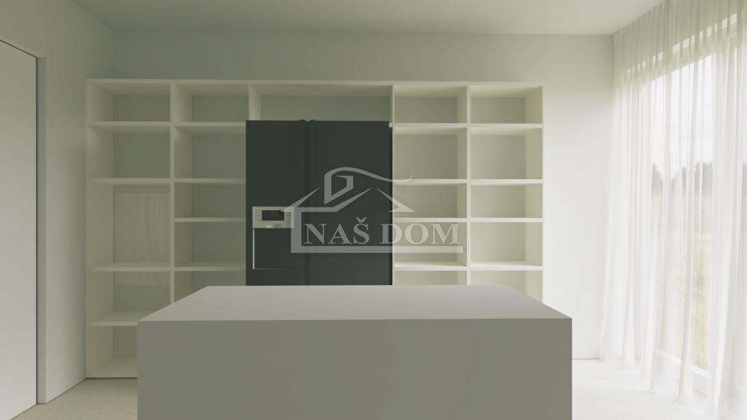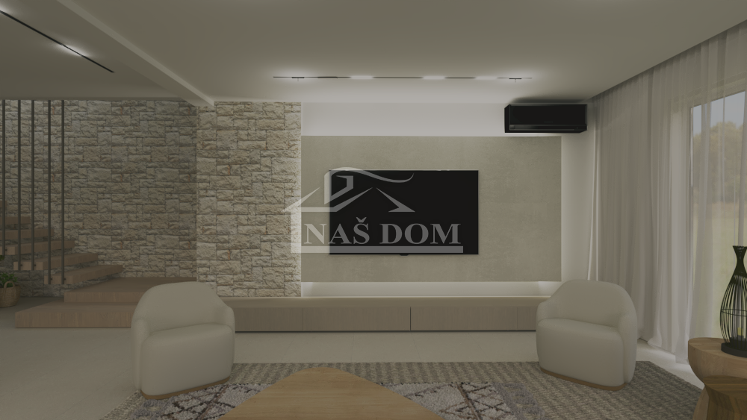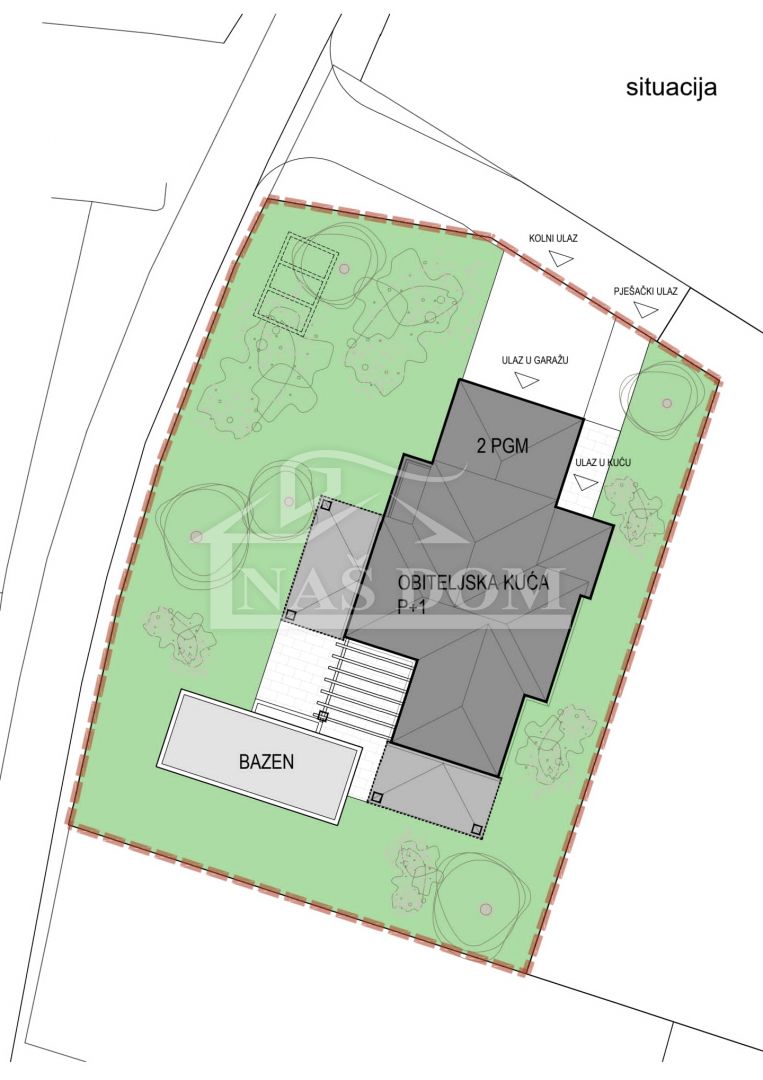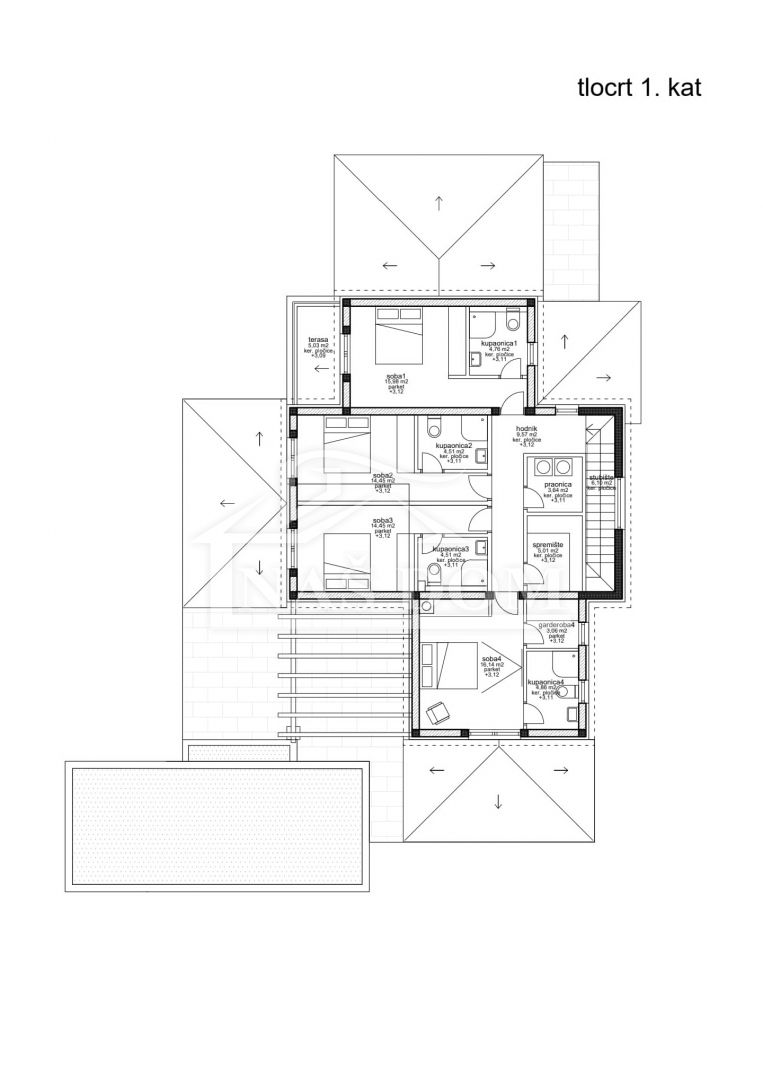ID Code1541
- Location:
- Zaton, Šibenik - Okolica
- Transaction:
- For sale
- Realestate type:
- House
- Total rooms:
- 6
- Bedrooms:
- 5
- Bathrooms:
- 5
- Toilets:
- 1
- Price:
- 850.000€
- Square size:
- 355,05 m2
- Plot square size:
- 600 m2
Šibenik, Zaton - A beautiful stone villa for sale in a quiet location, only 1300m from the center of Zaton.
This property is very attractive, high quality, spacious and luxurious.
We classify the quality of construction and the equipment of this house at the highest level.
Extremely expensive materials will be used from the beginning to the end of the construction of this villa.
The net living area of the house is 255.05 m2 with terraces, and consists of: covered driveway, entrance area, garage with 2 parking spaces and boiler room, guest toilet, bedroom 1 with its own bathroom, kitchen and dining room, living room with exit to terraces and swimming pool, staircase leading to the first floor where there are: hallway, laundry room, storage room, bedroom 2 with bathroom and terrace, bedroom 3 with bathroom, bedroom 4 with bathroom, bedroom 5 with bathroom and wardrobe
The house is sold on a turnkey basis. Heating is provided by heat pumps, an internal fireplace, underfloor heating and a Fan Coil system.
In the garden there is a large swimming pool of size 10x4 m. Other functionalities are an alarm system, video surveillance, automated pool, automated ambient lighting, automated patio door, automated irrigation system, waste water biopurifier and preparation for a solar power plant.
This property is very attractive, high quality, spacious and luxurious.
We classify the quality of construction and the equipment of this house at the highest level.
Extremely expensive materials will be used from the beginning to the end of the construction of this villa.
The net living area of the house is 255.05 m2 with terraces, and consists of: covered driveway, entrance area, garage with 2 parking spaces and boiler room, guest toilet, bedroom 1 with its own bathroom, kitchen and dining room, living room with exit to terraces and swimming pool, staircase leading to the first floor where there are: hallway, laundry room, storage room, bedroom 2 with bathroom and terrace, bedroom 3 with bathroom, bedroom 4 with bathroom, bedroom 5 with bathroom and wardrobe
The house is sold on a turnkey basis. Heating is provided by heat pumps, an internal fireplace, underfloor heating and a Fan Coil system.
In the garden there is a large swimming pool of size 10x4 m. Other functionalities are an alarm system, video surveillance, automated pool, automated ambient lighting, automated patio door, automated irrigation system, waste water biopurifier and preparation for a solar power plant.
Utilities
- Water supply
- Central heating
- Electricity
- Waterworks
- Heating: Heating, cooling and vent system
- Phone
- Asphalt road
- Air conditioning
- Energy class: Energy certification is being acquired
- Building permit
- Ownership certificate
- Conceptual building permit
- Parking spaces: 4
- Garage
- Garden
- Swimming pool
- Barbecue
- Playground
- Post office
- Sea distance: 1300
- Bank
- Store
- Public transport
- Terrace
- Stone house
- Started construction
- Villa
- Construction year: 2023
- House type: Detached
- New construction
- Zatonska 2A, 22211 Vodice
- Phone
- +385 22 443 870
© 2024 NAŠ DOM - Vodice - all rights reserved
Nekretnine1 - program za agencije
This website uses cookies and similar technologies to give you the very best user experience, including to personalise advertising and content. By clicking 'Accept', you accept all cookies.

















