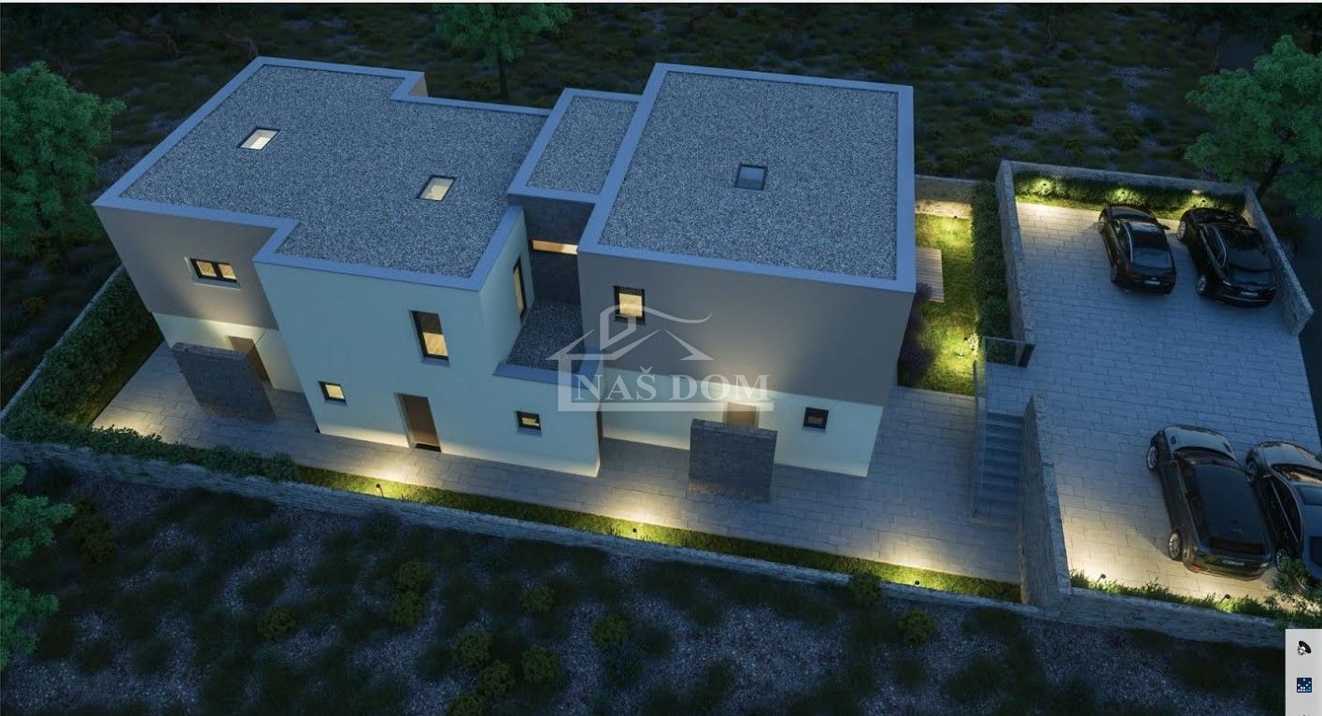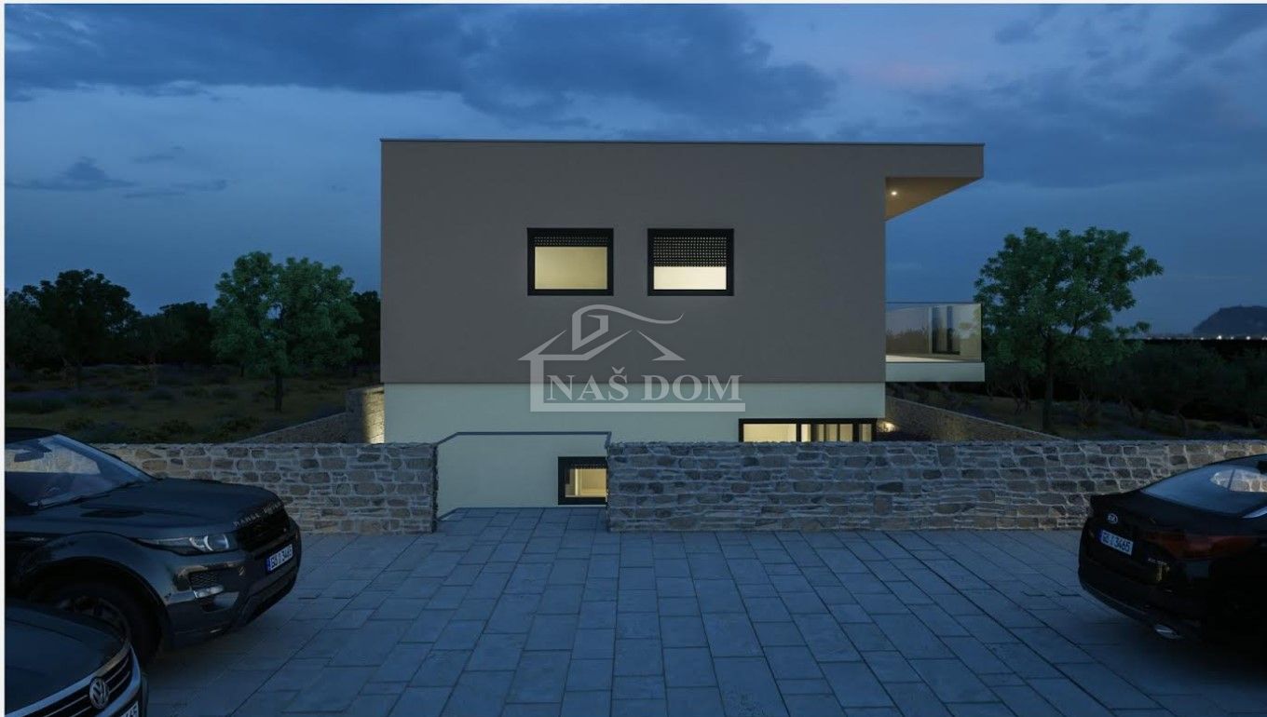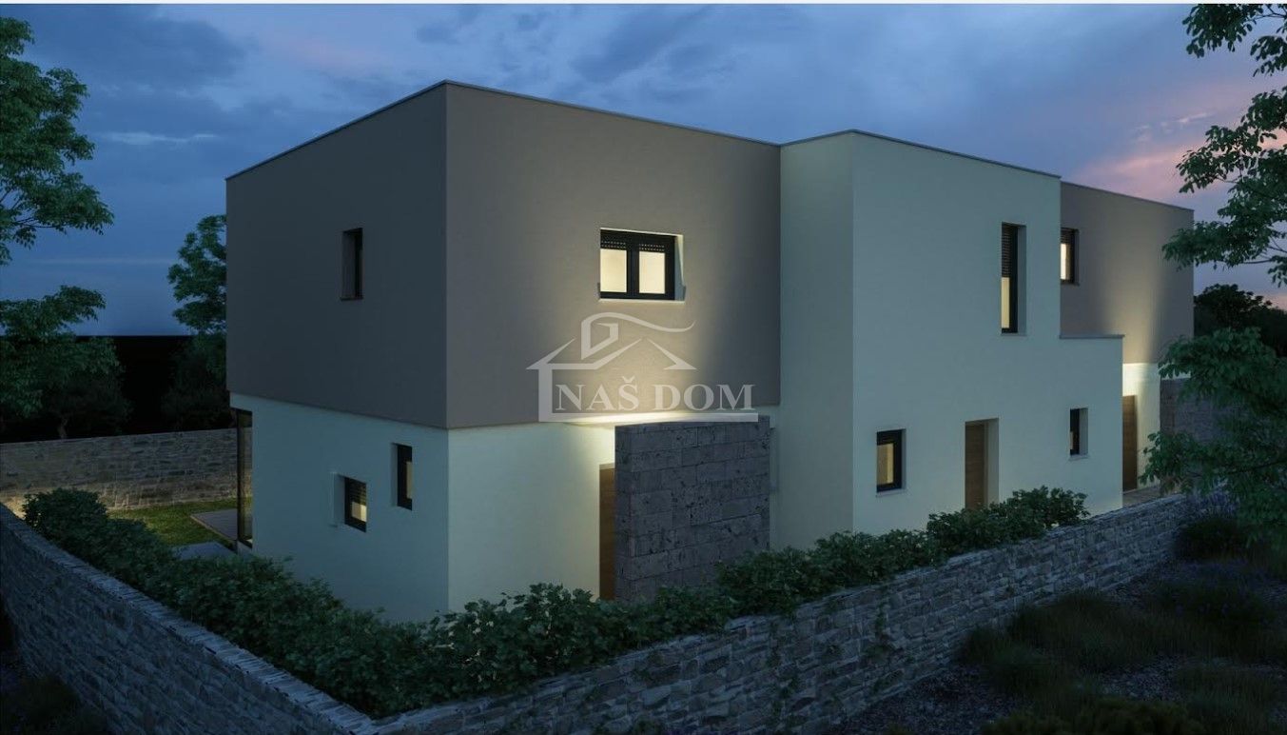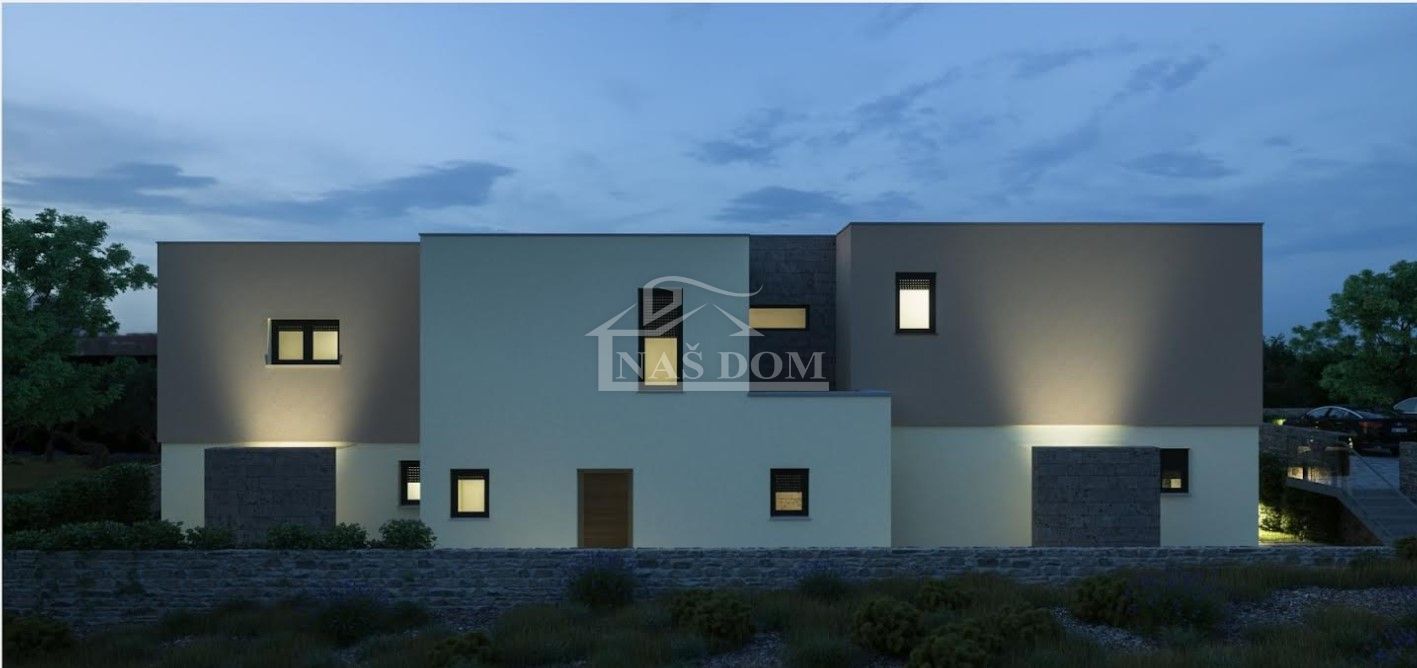ID Code1563
- Location:
- Vodice
- Transaction:
- For sale
- Realestate type:
- House
- Total rooms:
- 3
- Bedrooms:
- 2
- Bathrooms:
- 1
- Toilets:
- 1
- Total floors:
- 1
- Price:
- 254.000€
- Square size:
- 78,41 m2
- Plot square size:
- 15,45 m2
Vodice - *NEW BUILDING* S1 and S2 houses for sale in a triple building in a quiet location, on a gentle hill with a view of the sea and the city. A building permit has been obtained for the building, construction is underway, and the planned completion of the works and occupancy is planned for the spring of 2024. The modern-looking building is being built on a 656 m2 plot of land with quality materials and will be equipped according to the latest construction standards:
styrofoam facade,
ALU Burglar-proof entrance door
PVC external carpentry of top quality (Gealan 9000s)
ALU FEAL TERMO 150 lifting sliding walls (external color dark gray, internal white)
floor coverings by agreement,
modern Hansgroe bathroom fixtures, built-in cistern, toilet bowl, sink, bathtub or walk-in shower by arrangement
Skylight in the corridor
underfloor heating on the ground floor and in the upstairs bathroom,
heating/cooling via fan cooler, heat pump.
They taste in a row, slightly offset from each other to ensure maximum privacy. Each house has a part of the garden and two parking spaces. S1 and S2 are available for sale,
S2 with a net area of 78.41 m2 is located in the middle of the building and has two floors: ground floor + first floor. The ground floor of 44.21 m2 consists of an entrance, toilet, storage room, kitchen with dining room and living room with access to a partially covered terrace of 15 m2 and a garden of 15.40 m2. The modern internal stairs lead to the first floor of the house with an area of 34.20 m2, which consists of a hallway, a bathroom, two bedrooms and a balcony of 6.70 m2. PRICE: €254,000.00
S1 with a net area of 81.01 m2 is located on the east side of the building and has two floors: ground floor + first floor. The ground floor of 45.48 m2 consists of an entrance, a storage room, a toilet, a kitchen with a dining room and a living room with access to a partially covered terrace of 17.10 m2 and a garden of 42.65 m2. Internal modern stairs lead to the first floor of the house with an area of 35.53m2, which consists of a hallway, a bathroom and two bedrooms. PRICE: €275,000.00
Utilities
- Water supply
- Central heating
- Electricity
- Waterworks
- Heating: Heating, cooling and vent system
- Phone
- Air conditioning
- Energy class: A
- Building permit
- Ownership certificate
- Usage permit
- Conceptual building permit
- ADSL
- Parking spaces: 2
- Garden
- Garden area: 15,45
- Playground
- Sea distance: 1700
- Kindergarden
- Store
- School
- Public transport
- Terrace
- Terrace area: 15
- Construction year: 2023
- House type: in a row
- New construction
- Zatonska 2A, 22211 Vodice
- Phone
- +385 22 443 870
© 2024 NAŠ DOM - Vodice - all rights reserved
Web by: NEON STUDIO Powered by: NEKRETNINE1.PRO
This website uses cookies and similar technologies to give you the very best user experience, including to personalise advertising and content. By clicking 'Accept', you accept all cookies.

















