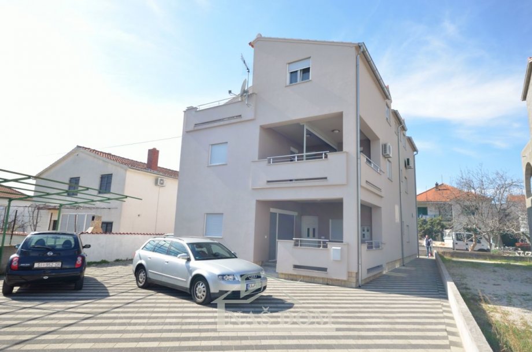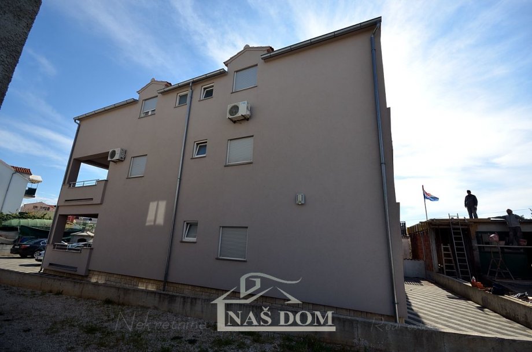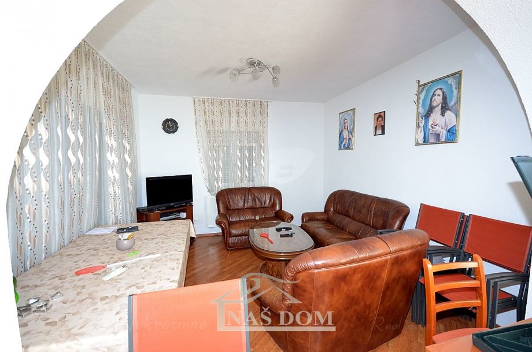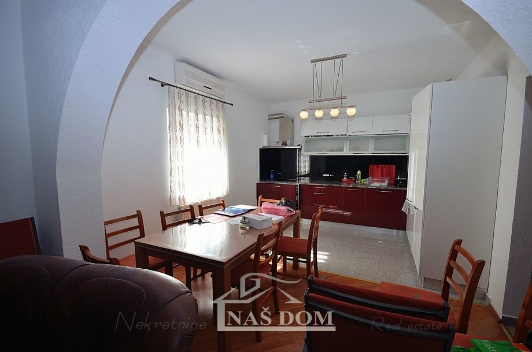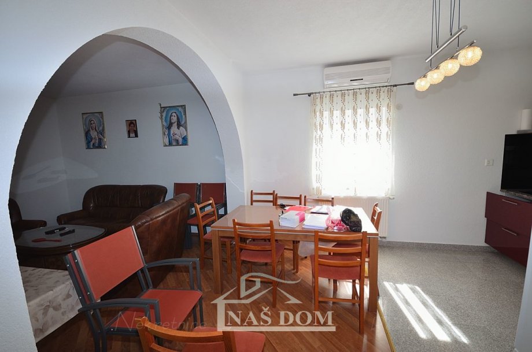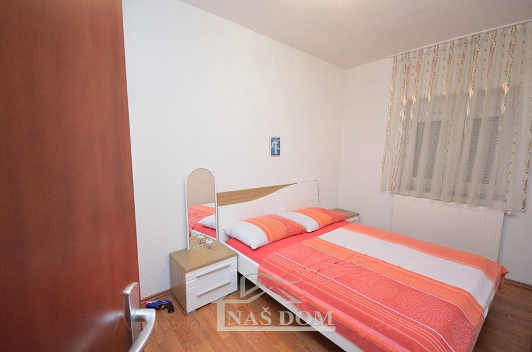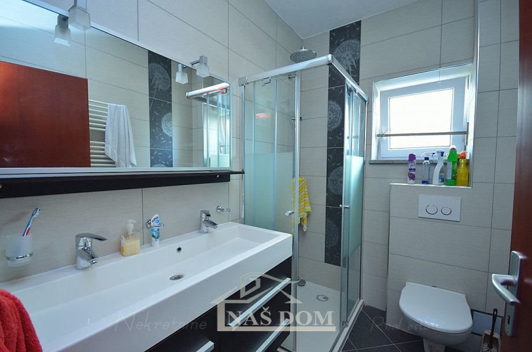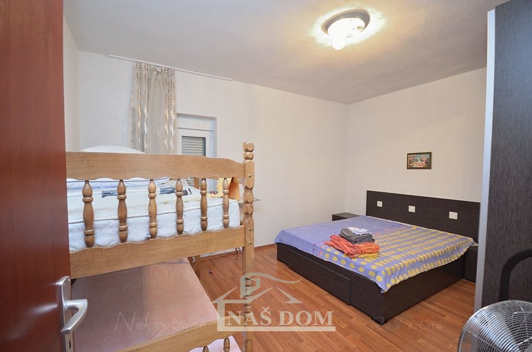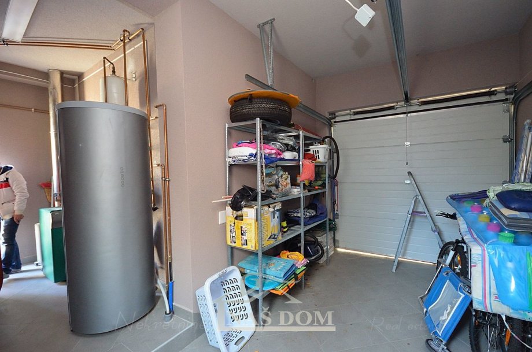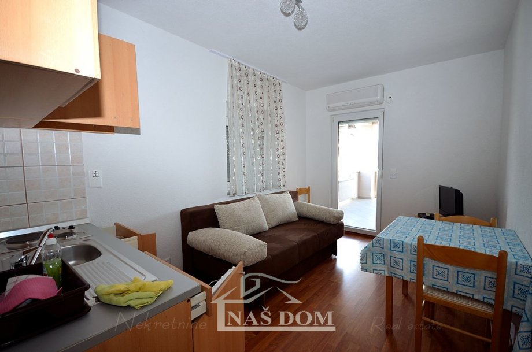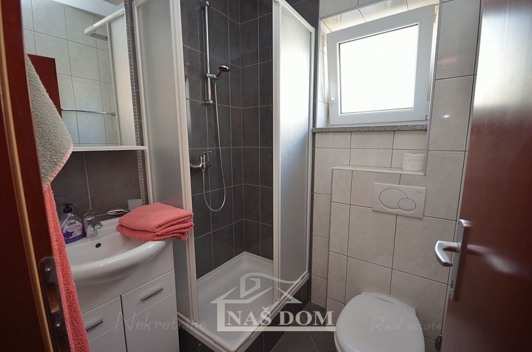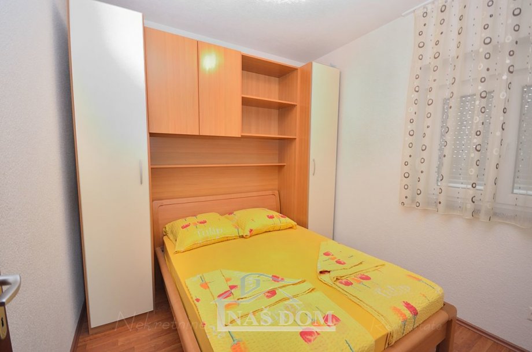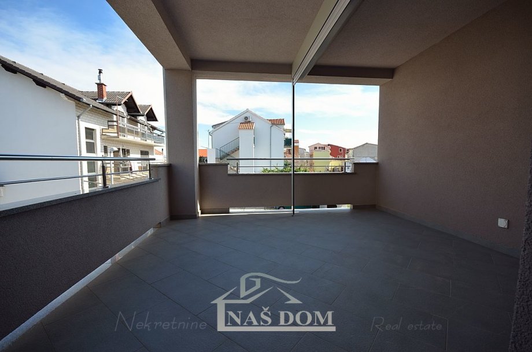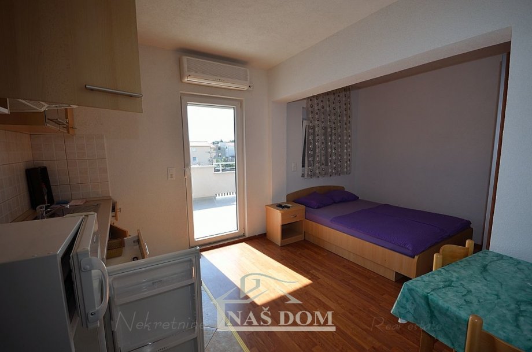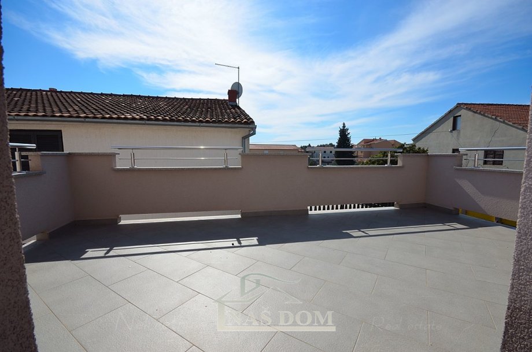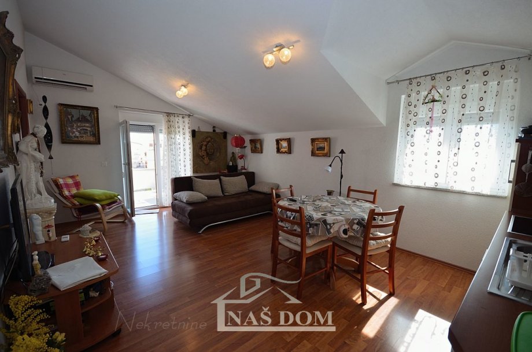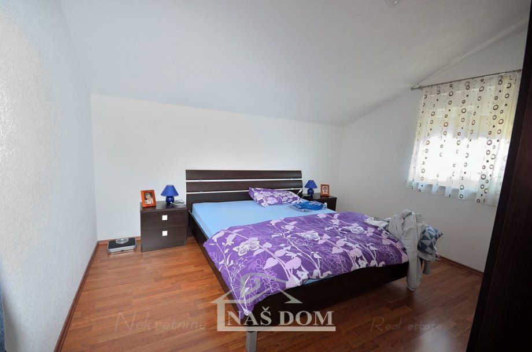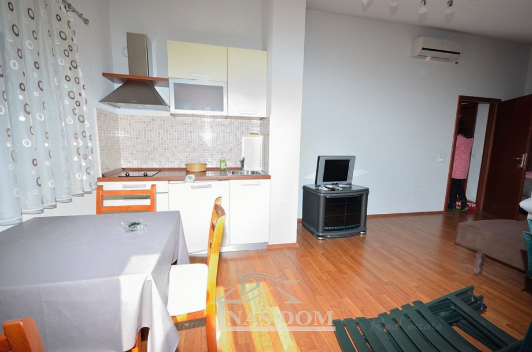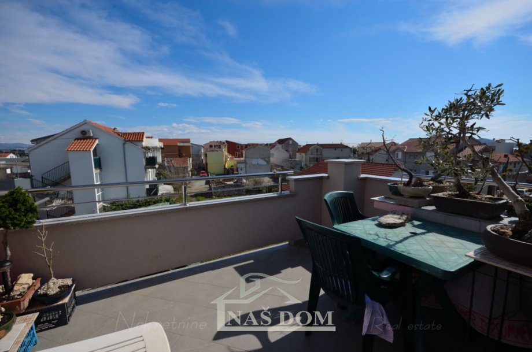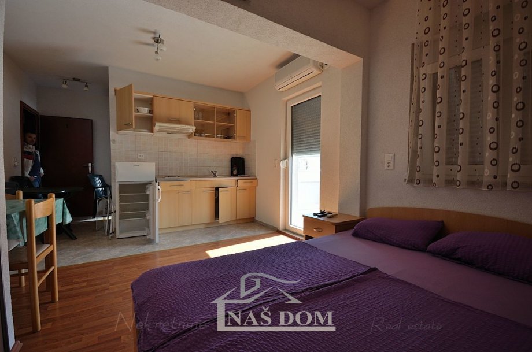ID Code149
- Location:
- Vodice
- Transaction:
- For sale
- Realestate type:
- House
- Total rooms:
- 10
- Bedrooms:
- 10
- Total floors:
- 2
- Price:
- 690.000€
- Square size:
- 350 m2
- Plot square size:
- 445 m2
The house is 450m away from the "Blue Beach" and 350m from the city center. The house was built on a plot of 445m2. In the yard there are parking spaces for 4-5 cars and a barbecue, and within the house there is a garage with a boiler room. The house is lined with styrofoam facade, and was fully equipped in 2014.
On the ground floor there is one large apartment (approx. 110m2) in which there is a hallway, kitchen with dining room and living room, bathroom, three bedrooms and a storage room which is by the external stairs. The windows on the ground floor have electric shutters.
1st floor: on the first floor there are three apartments that have a common storage room at the end of the hallway.
-first apartment is a one bedroom with a bedroom, hallway, bathroom, kitchen with living room and large terrace.
-the second apartment is also a one-bedroom apartment with a hallway, a bedroom, a bathroom, a kitchen with a living room and a large terrace.
- The third apartment is a studio apartment with a bathroom, kitchen with living room and terrace.
* second apartment and studio apartment share a terrace that can be divided.
High attic: on the high attic there are two apartments and one separate room.
-first apartment is a two-bedroom apartment with a hallway, two bedrooms, bathroom, kitchen with dining room and living room, terrace. This apartment has a sea view.
-the second apartment is a studio apartment with a bathroom, kitchen with living room and terrace. Sea View.
- separate room with bathroom.
On the ground floor there is one large apartment (approx. 110m2) in which there is a hallway, kitchen with dining room and living room, bathroom, three bedrooms and a storage room which is by the external stairs. The windows on the ground floor have electric shutters.
1st floor: on the first floor there are three apartments that have a common storage room at the end of the hallway.
-first apartment is a one bedroom with a bedroom, hallway, bathroom, kitchen with living room and large terrace.
-the second apartment is also a one-bedroom apartment with a hallway, a bedroom, a bathroom, a kitchen with a living room and a large terrace.
- The third apartment is a studio apartment with a bathroom, kitchen with living room and terrace.
* second apartment and studio apartment share a terrace that can be divided.
High attic: on the high attic there are two apartments and one separate room.
-first apartment is a two-bedroom apartment with a hallway, two bedrooms, bathroom, kitchen with dining room and living room, terrace. This apartment has a sea view.
-the second apartment is a studio apartment with a bathroom, kitchen with living room and terrace. Sea View.
- separate room with bathroom.
Utilities
- Heating:
- Air conditioning
- Energy class: Energy certification is being acquired
- Building permit
- Ownership certificate
- Usage permit
- Parking spaces: 5
- Garage
- Barbecue
- Adaptation year: 2014
- Number of floors: 2
- House type: Detached
- Zatonska 2A, 22211 Vodice
- Phone
- +385 22 443 870
© 2024 NAŠ DOM - Vodice - all rights reserved
Web by: NEON STUDIO Powered by: NEKRETNINE1.PRO
This website uses cookies and similar technologies to give you the very best user experience, including to personalise advertising and content. By clicking 'Accept', you accept all cookies.





















