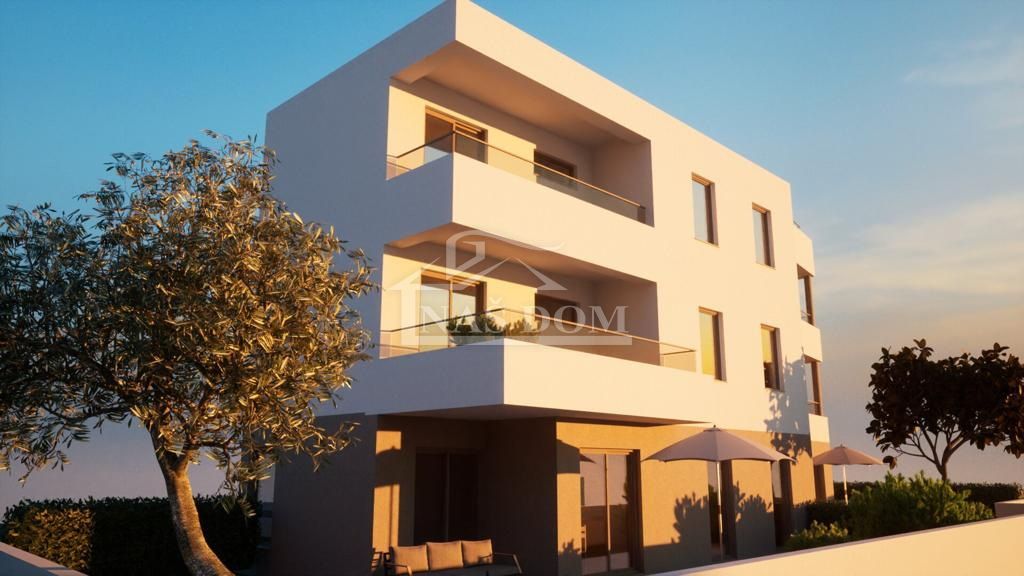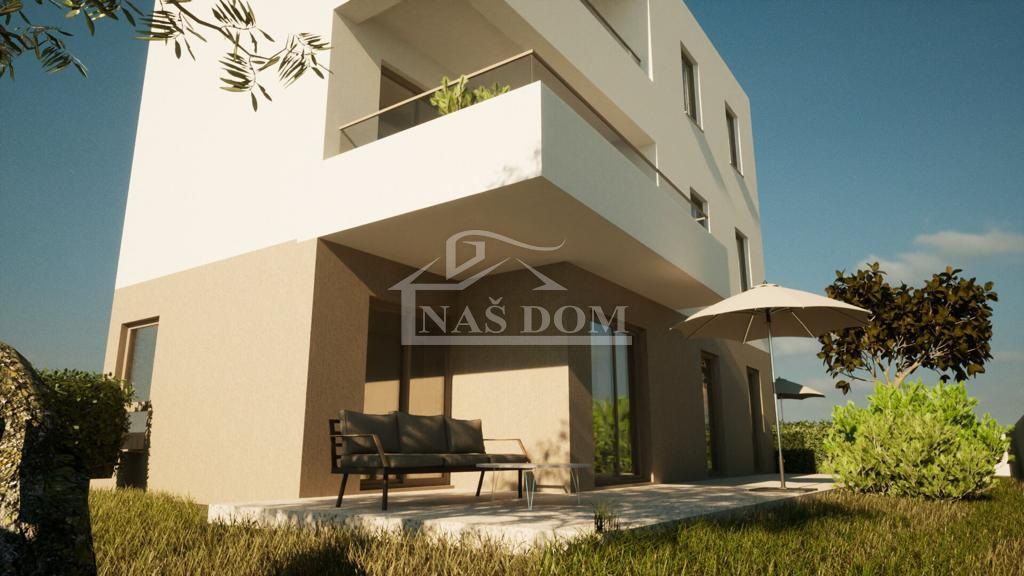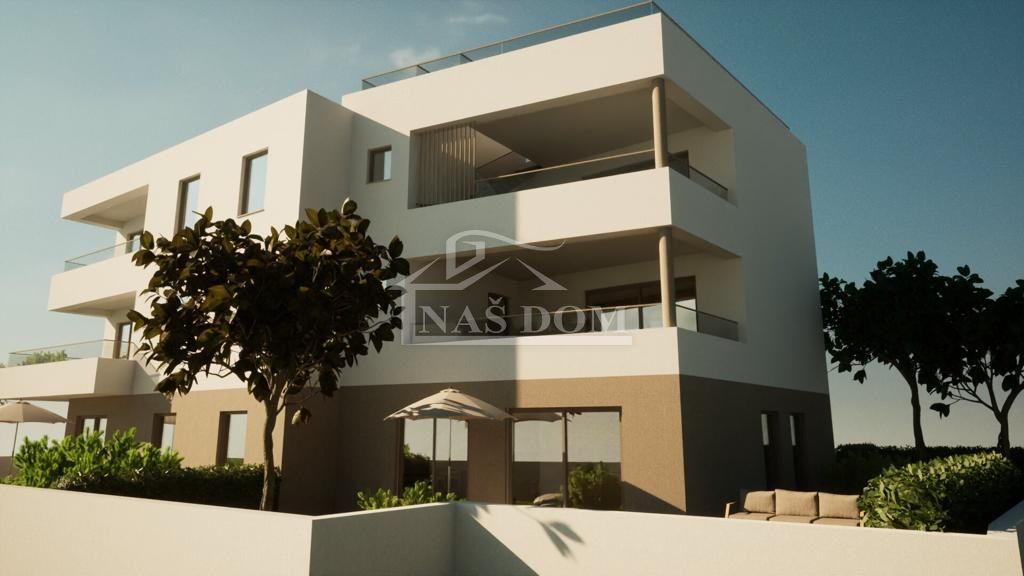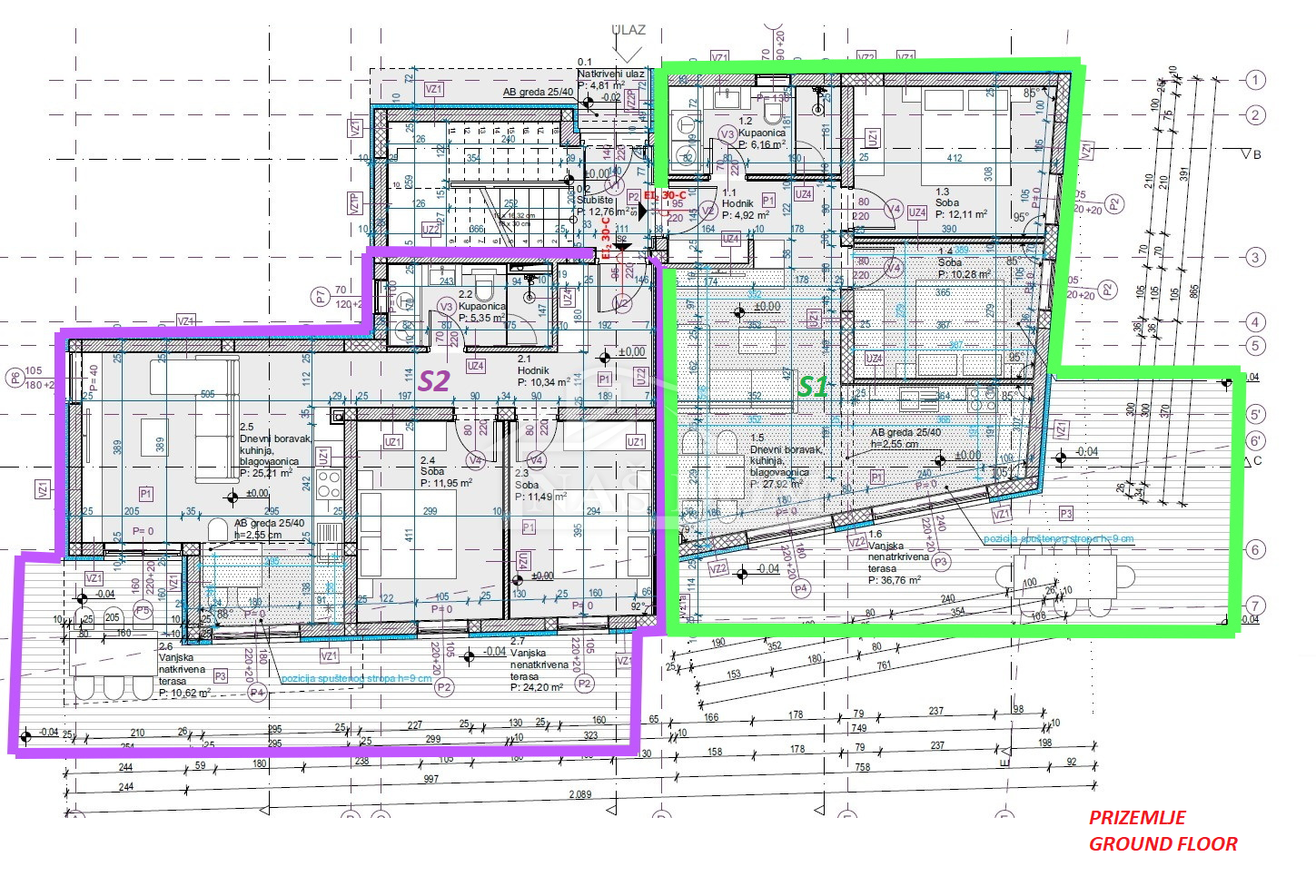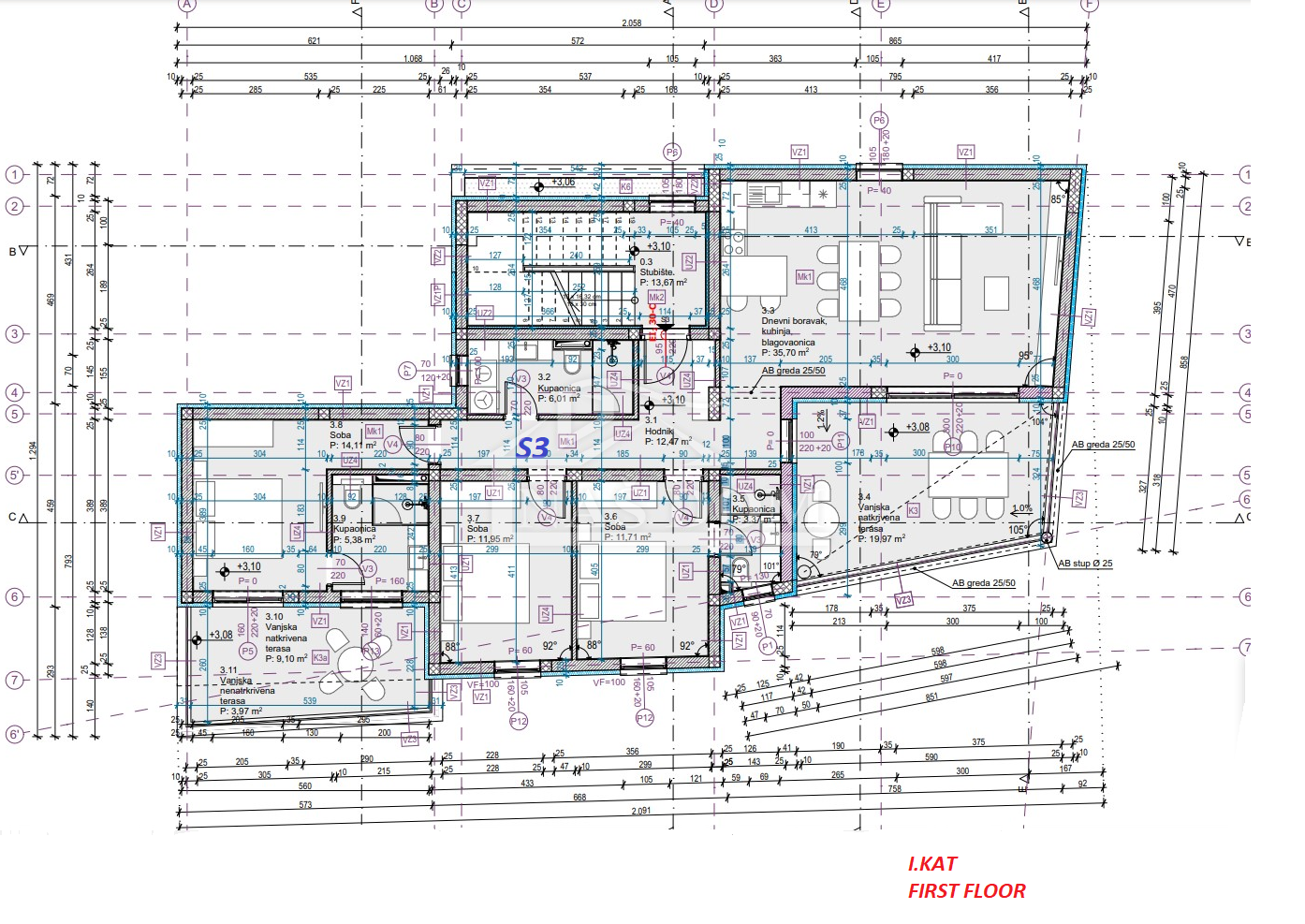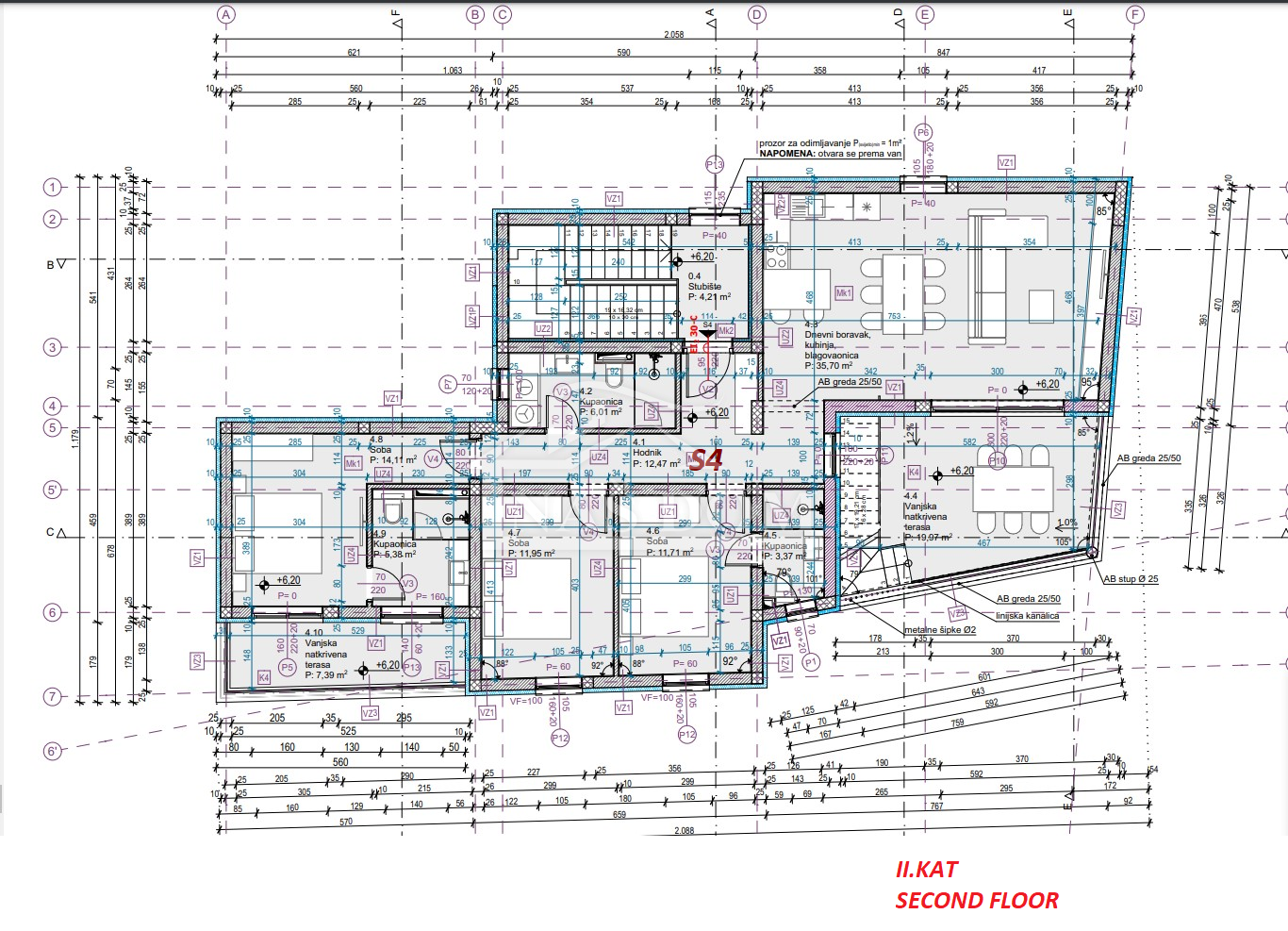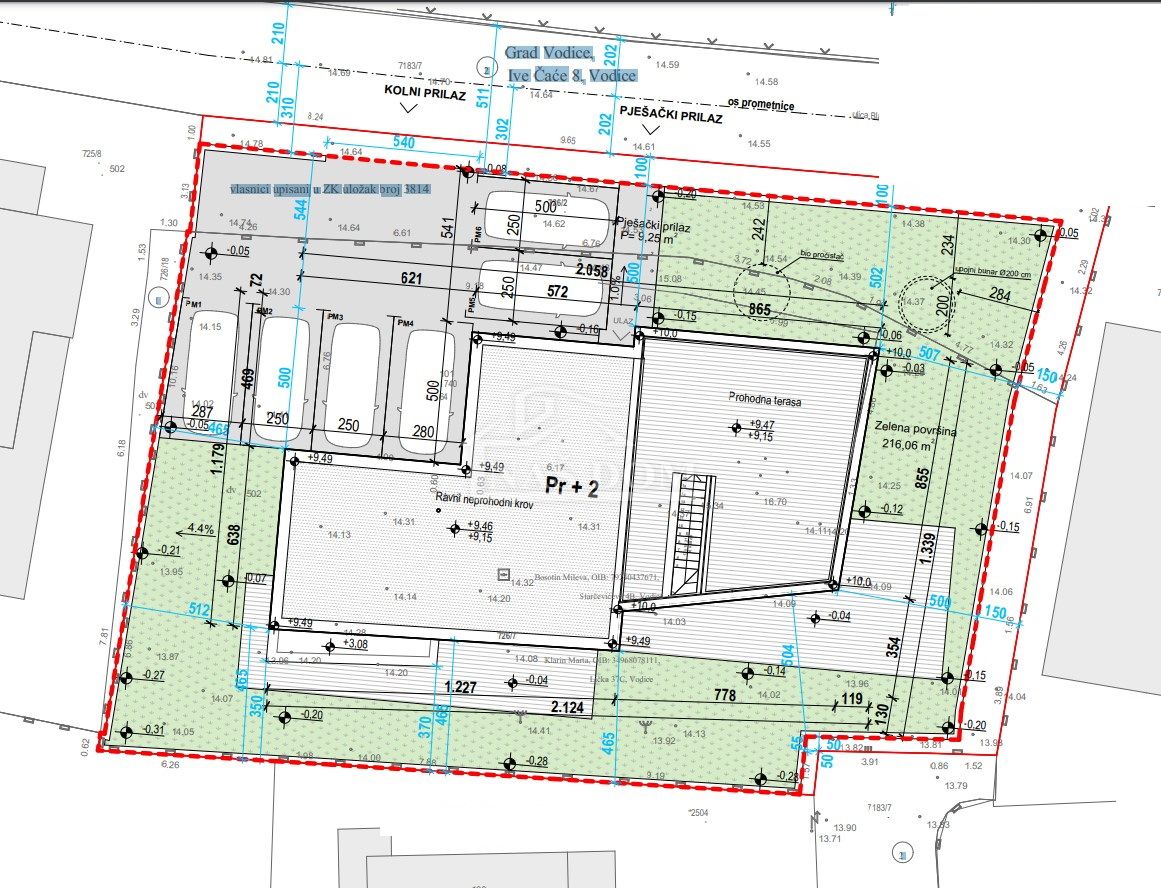ID Code1647
- Location:
- Vodice
- Transaction:
- For sale
- Realestate type:
- Apartment/Flat
- Total rooms:
- 3
- Bedrooms:
- 2
- Bathrooms:
- 1
- Floor:
- Ground floor
- Price:
- 260.000€
- Square size:
- 98,21 m2
- Plot square size:
- 120 m2
Vodice - PRE-SALE apartments and small buildings are for sale near the beach. The modern-looking building consists of a total of 4 apartments. There are two apartments on the ground floor, and one apartment each on the first and second floor, which extends over the entire floor. The building is graded in quality material and will be equipped according to the latest construction standards. The start of the works is autumn 2023. The plan is planned to be published in 2024. The building is located in a quiet location and close to all essential facilities for a pleasant stay and life. The apartments on the ground floor have a corresponding part of the garden, while the apartments on the first and second floors have a view of the sea. The town and the square are 300 m away, and the center of Vodice is 600 m away.
S1 - Apartment on the ground floor with a total usable area of 98.21 m2 consists of an entrance, hallway, bathroom, two bedrooms, kitchen with dining room and living room with access to a spacious terrace. The apartment has a garden of approx. 120 m2 in each parking space. PRICE: €260,000.00
OTHER AVAILABLE IN THE FACILITY:
GROUND FLOOR
S2-apartment on the ground floor with a total usable area of 99.82 m2 consists of an entrance, a hallway, a bathroom, two bedrooms, a kitchen with a dining room and a living room with access to a spacious terrace. The property has approximately 100m2 of space in each park. PRICE: €270,000.00
I. FLOOR
3-bedroom apartment on the first floor with a total usable area of 136.58 m2 consists of an entrance, hallway, bathroom, bedroom 1, bedroom 2 with its own bathroom 2 and bedroom 3 with its own bathroom 3, kitchen with dining room and spacious living room with exit to the covered surface. terrace with bunk was offers a view of the sea. The apartment has one parking spot. PRICE: €380,000.00
II FLOOR
S4 - apartment on the second floor with a total usable area of 190.31 m2 consists of an entrance, hallway, bathroom, bedroom 1, bedroom 2 with its own balcony and a staircase to the terrace, bedroom 3 with its own bathroom, a kitchen with a small dining room and a spacious living room with the exit to the covered terrace with the bunk, there is a wonderful view of the sea. The apartment has two parking spaces. PRICE: €430,000.00
S1 - Apartment on the ground floor with a total usable area of 98.21 m2 consists of an entrance, hallway, bathroom, two bedrooms, kitchen with dining room and living room with access to a spacious terrace. The apartment has a garden of approx. 120 m2 in each parking space. PRICE: €260,000.00
OTHER AVAILABLE IN THE FACILITY:
GROUND FLOOR
S2-apartment on the ground floor with a total usable area of 99.82 m2 consists of an entrance, a hallway, a bathroom, two bedrooms, a kitchen with a dining room and a living room with access to a spacious terrace. The property has approximately 100m2 of space in each park. PRICE: €270,000.00
I. FLOOR
3-bedroom apartment on the first floor with a total usable area of 136.58 m2 consists of an entrance, hallway, bathroom, bedroom 1, bedroom 2 with its own bathroom 2 and bedroom 3 with its own bathroom 3, kitchen with dining room and spacious living room with exit to the covered surface. terrace with bunk was offers a view of the sea. The apartment has one parking spot. PRICE: €380,000.00
II FLOOR
S4 - apartment on the second floor with a total usable area of 190.31 m2 consists of an entrance, hallway, bathroom, bedroom 1, bedroom 2 with its own balcony and a staircase to the terrace, bedroom 3 with its own bathroom, a kitchen with a small dining room and a spacious living room with the exit to the covered terrace with the bunk, there is a wonderful view of the sea. The apartment has two parking spaces. PRICE: €430,000.00
Utilities
- Water supply
- Electricity
- Waterworks
- Phone
- Asphalt road
- Air conditioning
- Energy class: A
- Building permit
- Ownership certificate
- Usage permit
- Intercom
- ADSL
- Parking spaces: 1
- Garden
- Garden area: 120
- Park
- Fitness
- Playground
- Sea distance: 300
- Kindergarden
- Store
- School
- Public transport
- Proximity to the sea
- Movie theater
- Terrace
- Construction year: 2024
- New construction
- Zatonska 2A, 22211 Vodice
- Phone
- +385 22 443 870
© 2024 NAŠ DOM - Vodice - all rights reserved
Web by: NEON STUDIO Powered by: NEKRETNINE1.PRO
This website uses cookies and similar technologies to give you the very best user experience, including to personalise advertising and content. By clicking 'Accept', you accept all cookies.








