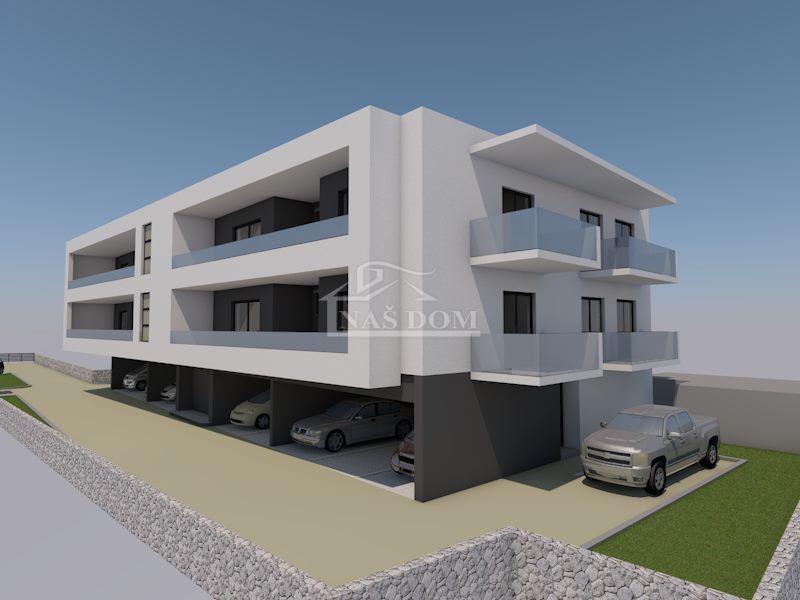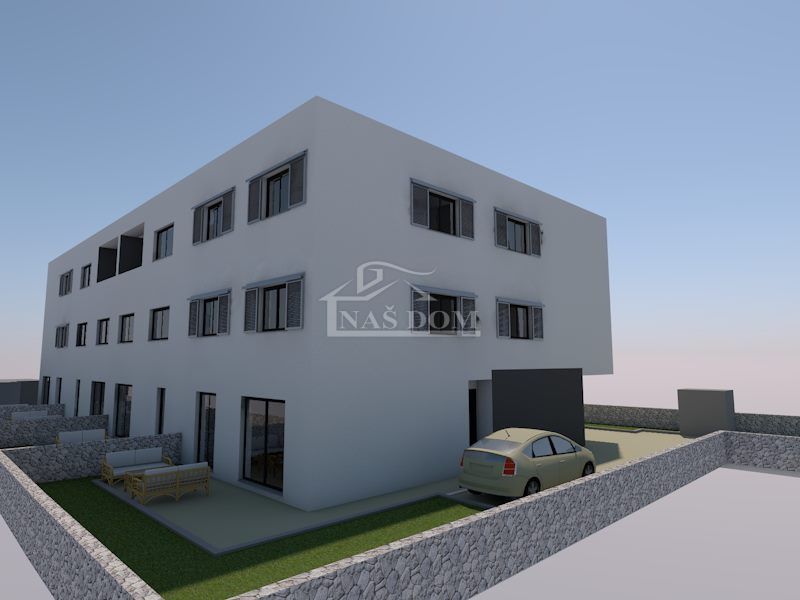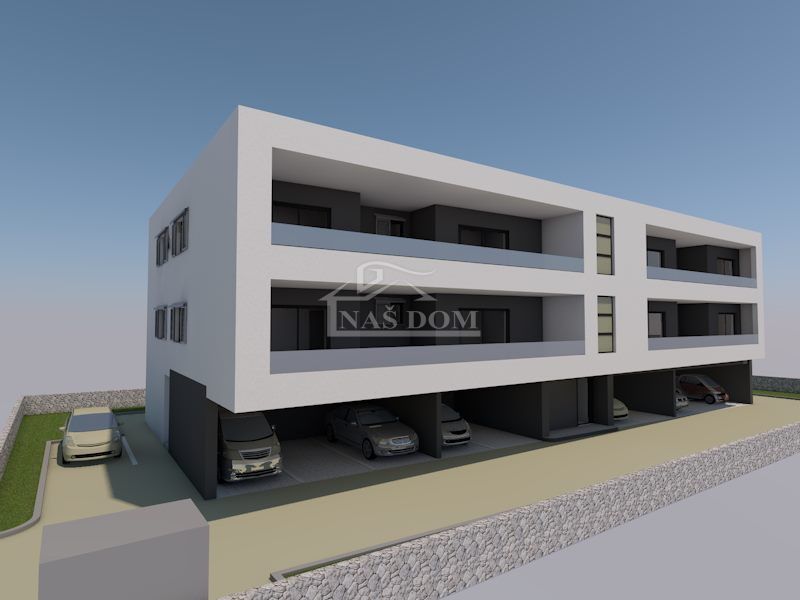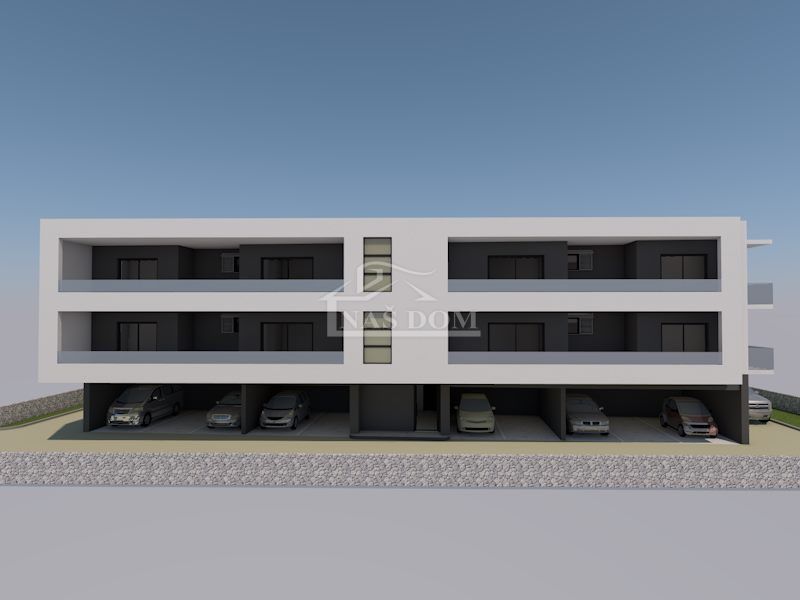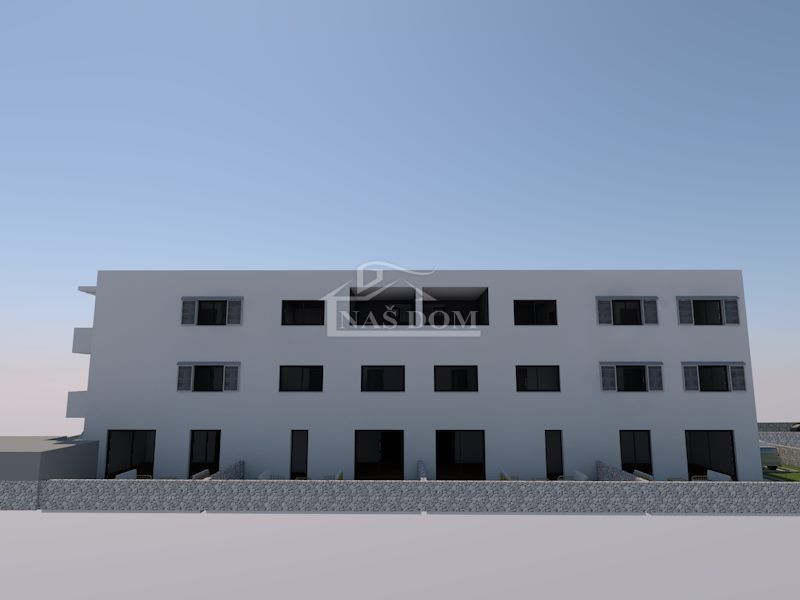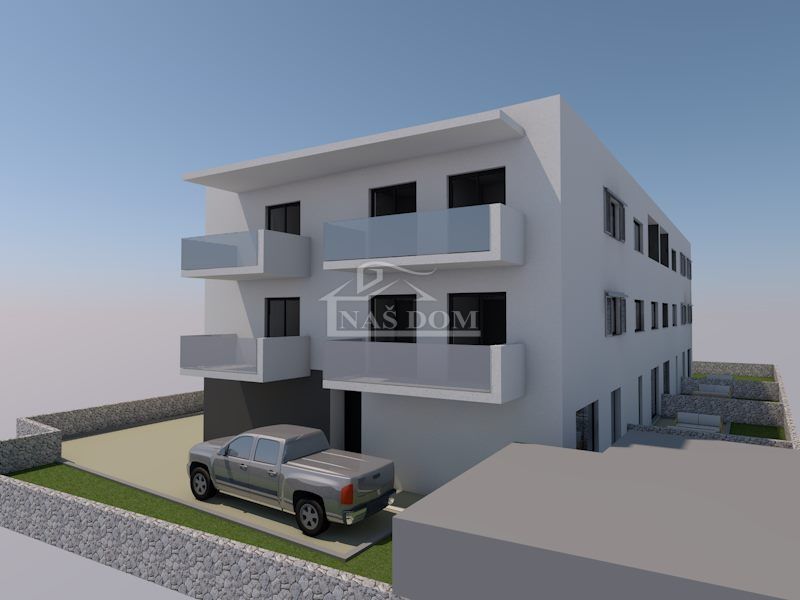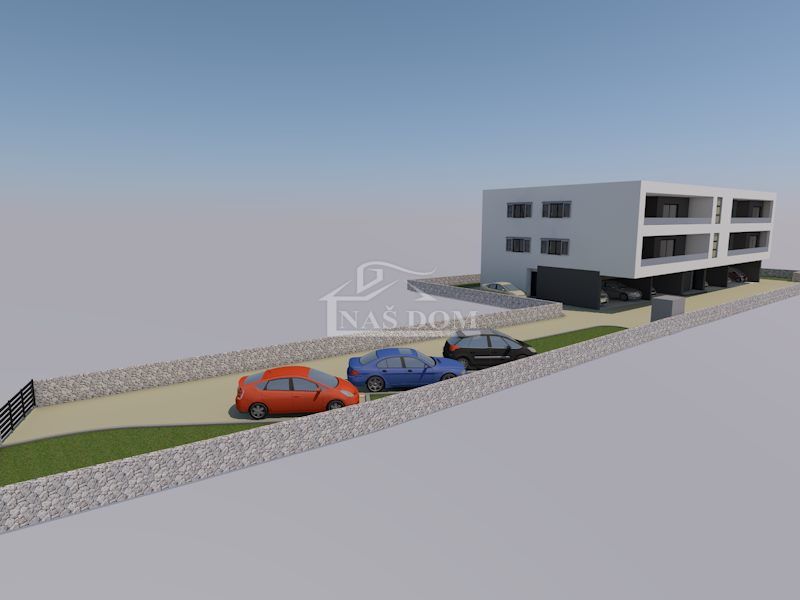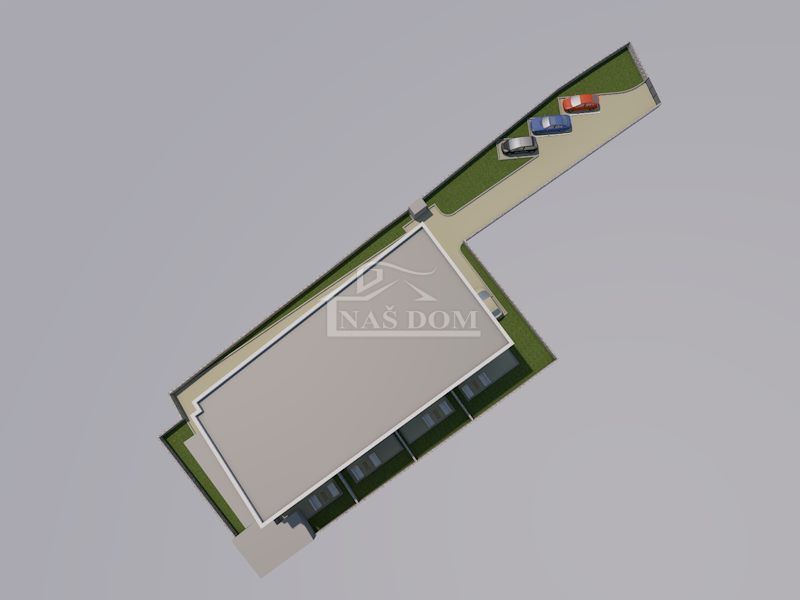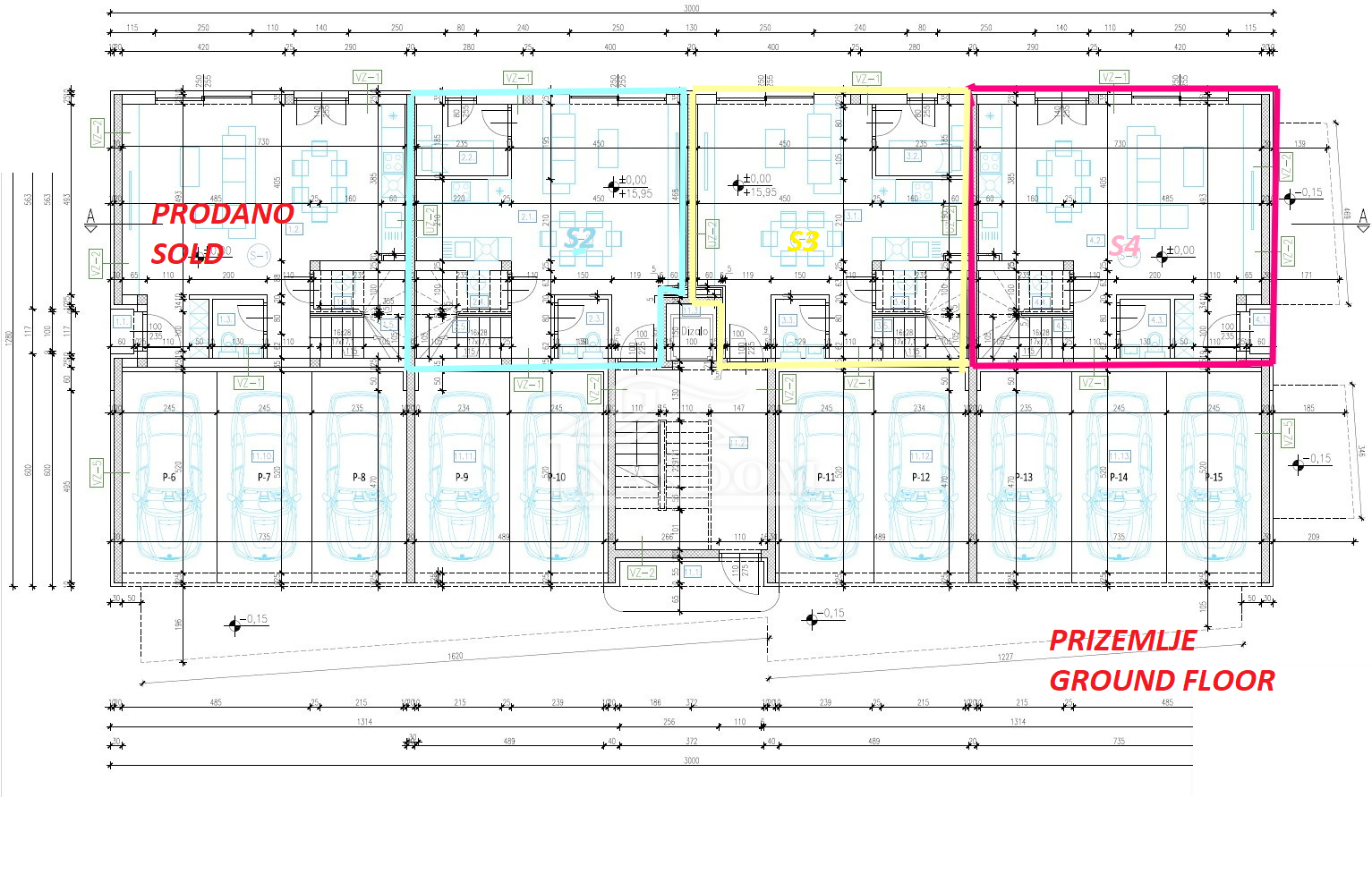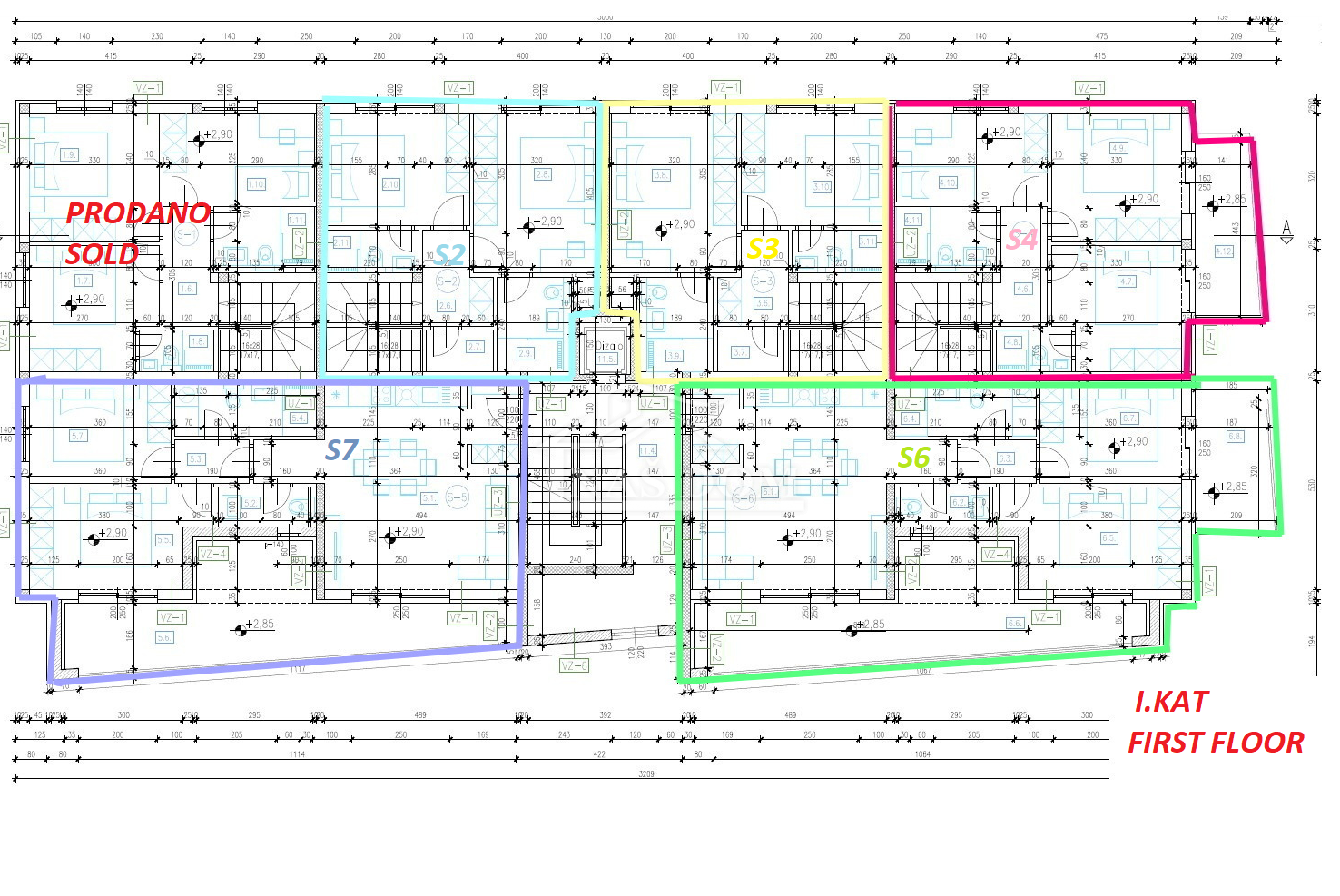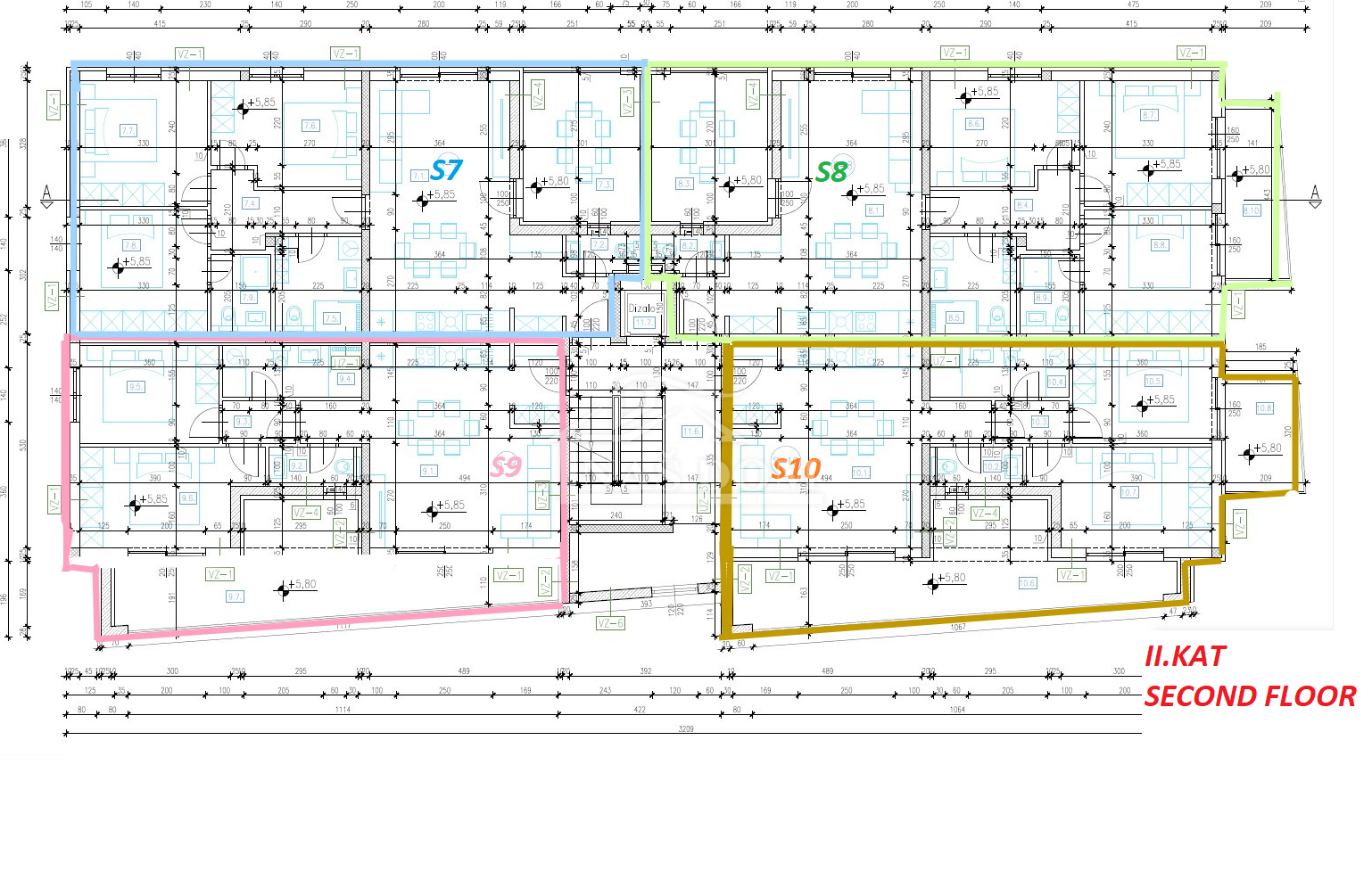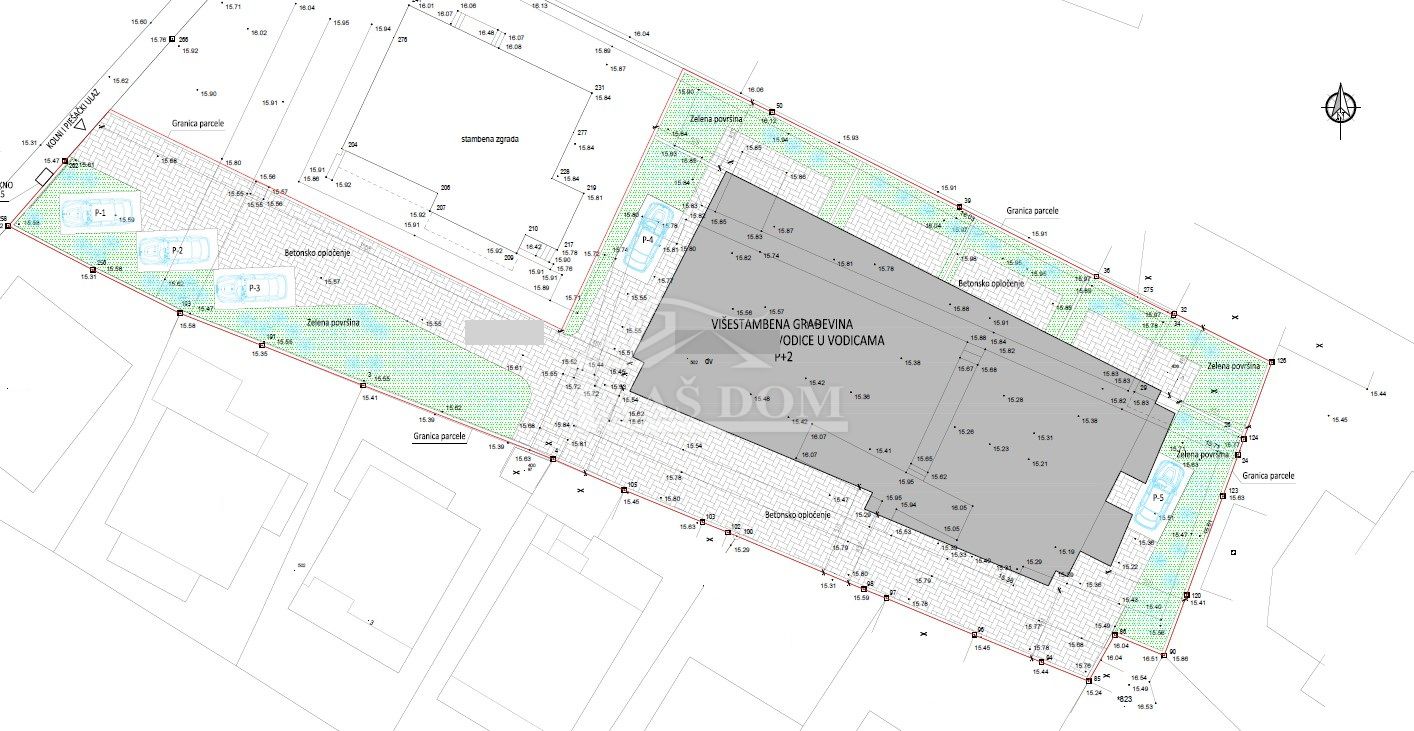ID Code1665
- Location:
- Vodice
- Transaction:
- For sale
- Realestate type:
- Apartment/Flat
- Total rooms:
- 4
- Bedrooms:
- 3
- Bathrooms:
- 2
- Toilets:
- 1
- Floor:
- Ground floor
- Total floors:
- 2
- Price:
- 275.000€
- Square size:
- 92,81 m2
- Plot square size:
- 36 m2
Vodice -** NEW BUILDING** *GREAT LOCATION* apartments for sale in a residential building in a quiet location. The modern-looking building is currently under construction and will be equipped according to the latest construction standards. From the equipment, we highlight: PVC carpentry with shutters / blinds, mosquito nets, high-quality ceramic flooring in the bathroom, hallway and kitchen, laminate in the bedrooms and living room, underfloor heating, air conditioning in all rooms and the living room, elevator, the possibility of installing a charging station for electric cars in the garage...
S2 apartment with a total area of 96,448 m2 consists of two floors: ground floor area of 44,14 m2 and first floor area of 36,47 m2. The ground floor consists of an entrance, laundry room, toilet, bedroom, kitchen, dining room and living room, and a staircase. On the first floor there is an entrance hall, a storage room, two bedrooms and two bathrooms. the apartment has a garage space of 13.60m2 and a yard of 36m2. PRICE: €275,000.00
OTHER AVAILABLE IN THE FACILITY:
S1 SOLD
S3 apartment with an area of 92.81 m2 consists of two floors: ground floor area of 44.14 m2 and first floor area of 36.47 m2. The ground floor consists of an entrance, a laundry room, a toilet, a kitchen with a dining room, a living room and a staircase. On the first floor there is an entrance hall, two bedrooms, two bathrooms and a storage room. Stzan has a garage parking space of 13.60m2 and a yard of 36m2. PRICE: €265,000.00
S4 apartment with an area of 108.22 m2 consists of two floors: ground floor area of 47.81 m2 and first floor area of 42.61 m2. The ground floor consists of a separate entrance, toilet, laundry room, kitchen with dining room and living room and staircase. On the first floor there is an entrance hall, three bedrooms, two bathrooms and a covered balcony of 6.60 m2. The apartment has a garage parking area of 13.60m2 and a yard of 70m2. PRICE: €309,000.00.
I.FLOOR:
S5 apartment SOLD
S6 apartment SOLD
II.FLOOR
S7 apartment with a total area of 92.82 m2 consists of an entrance hall, toilet, three bedrooms, two bathrooms, kitchen with dining room and living room, loggia of 11.91 m2. The apartment has one garage space of 13.60 m2. PRICE: €265,000.00
S8 apartment with a total area of 96.12m2 consists of an entrance hall, toilet, three bedrooms, two bathrooms, kitchen, dining room and living room and a loggia of 11.91m2 and another loggia of 6.60m2. The apartment has one garage space of 13.60 m2. PRICE: €274,000.00
S9 SOLD
S10 apartment SOLD
Utilities
- Water supply
- Electricity
- Waterworks
- Heating: Heating, cooling and vent system
- Asphalt road
- Air conditioning
- City sewage
- Energy class: A
- Building permit
- Ownership certificate
- Usage permit
- Intercom
- ISDN
- Parking spaces: 1
- Garage
- Garden
- Garden area: 36
- Park
- Fitness
- Sports centre
- Playground
- Post office
- Sea distance: 300
- Bank
- Store
- Public transport
- Proximity to the sea
- Terrace
- Construction year: 2024
- Elevator
- New construction
- Zatonska 2A, 22211 Vodice
- Phone
- +385 22 443 870
© 2024 NAŠ DOM - Vodice - all rights reserved
Web by: NEON STUDIO Powered by: NEKRETNINE1.PRO
This website uses cookies and similar technologies to give you the very best user experience, including to personalise advertising and content. By clicking 'Accept', you accept all cookies.













