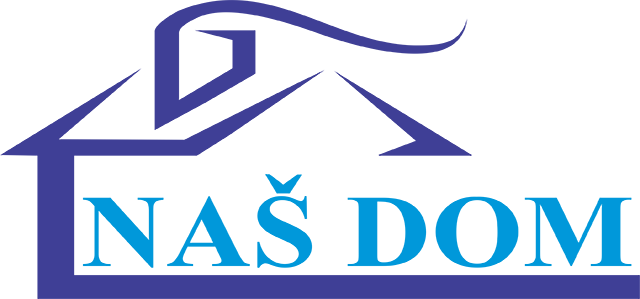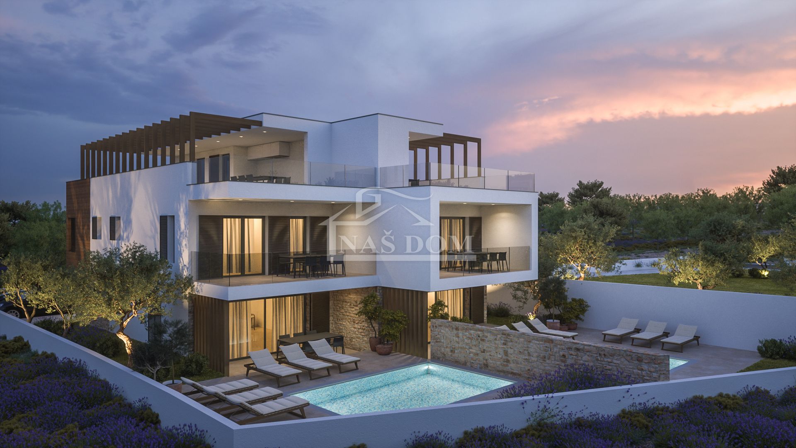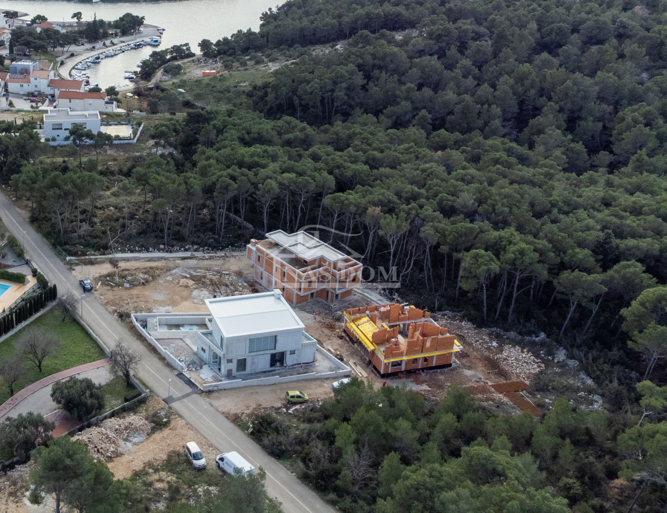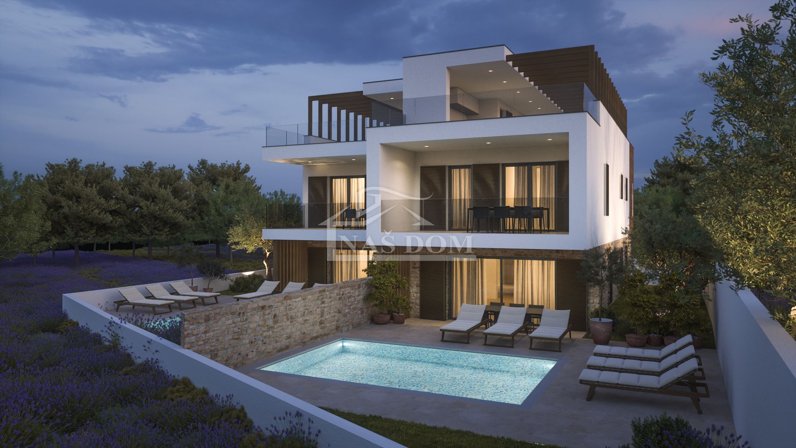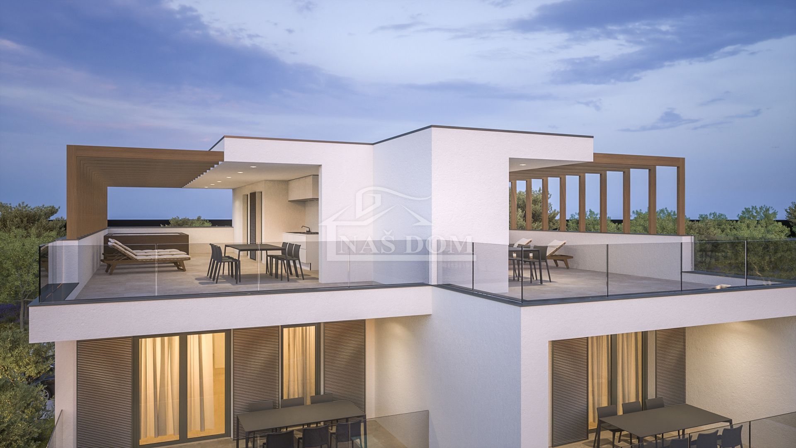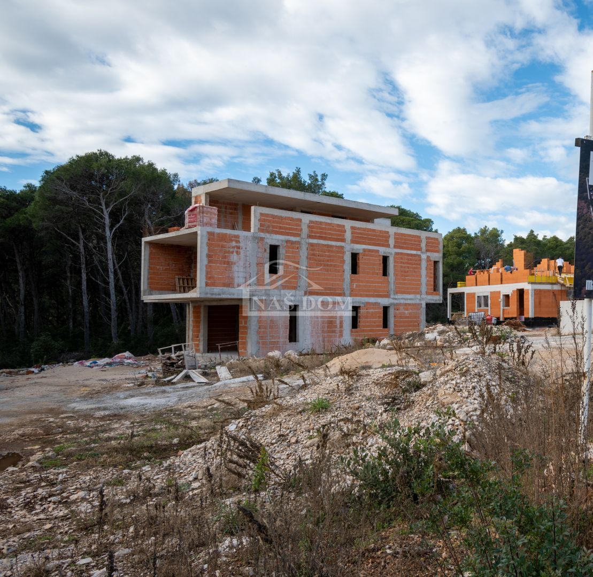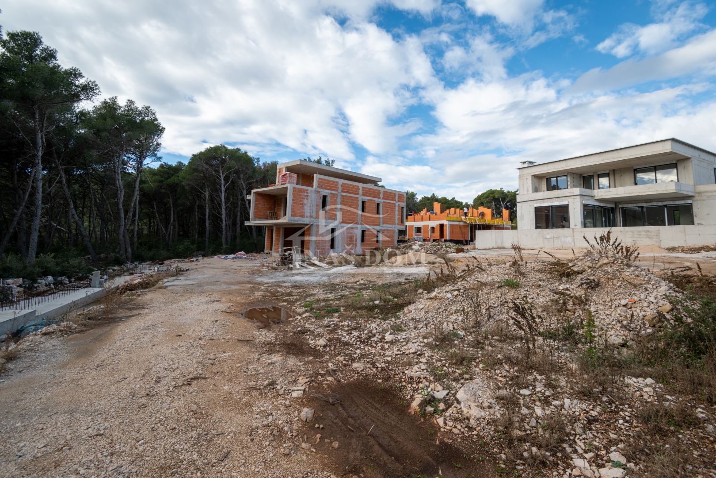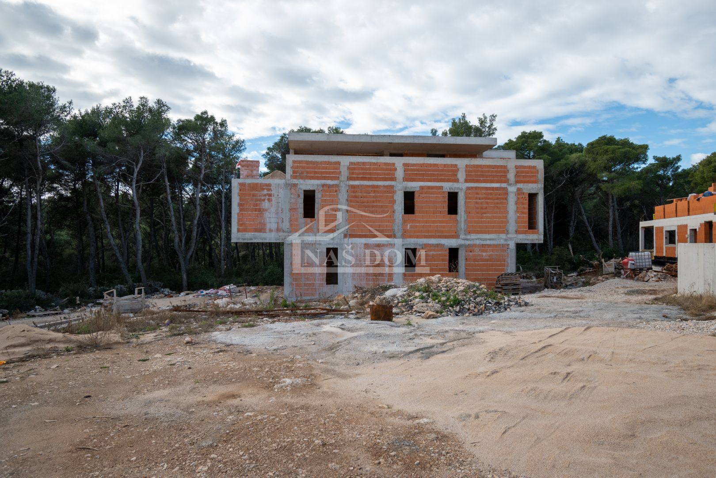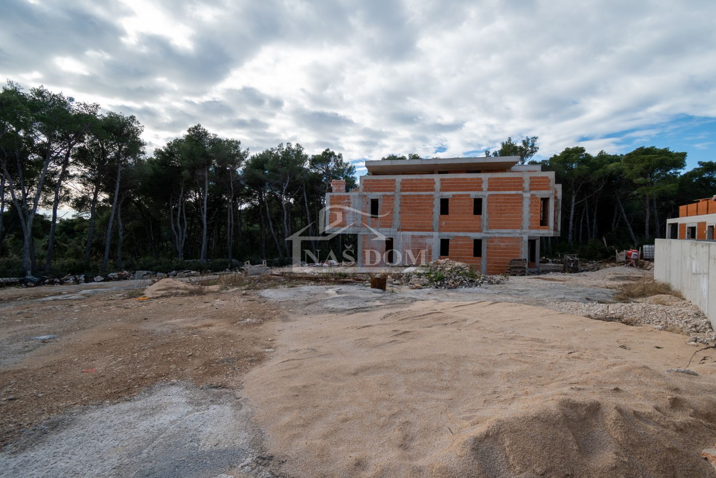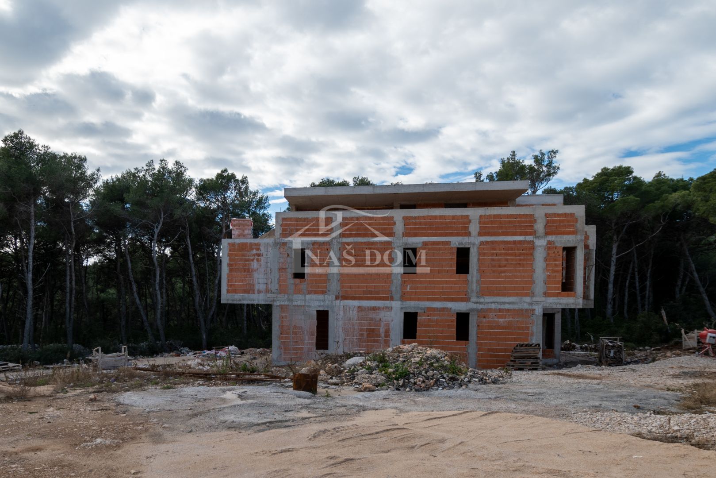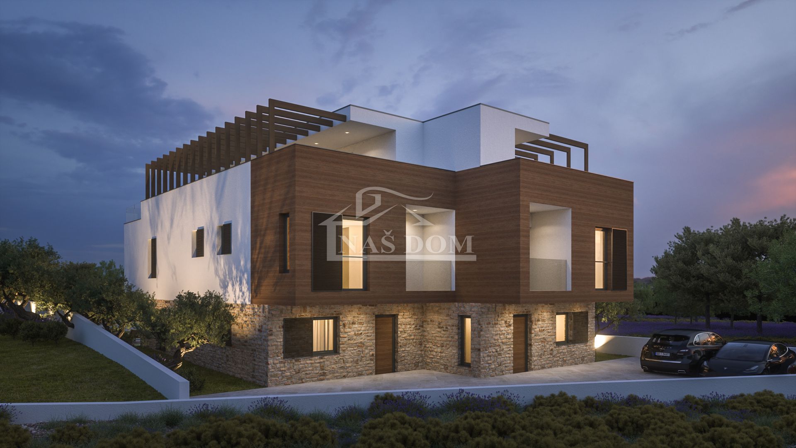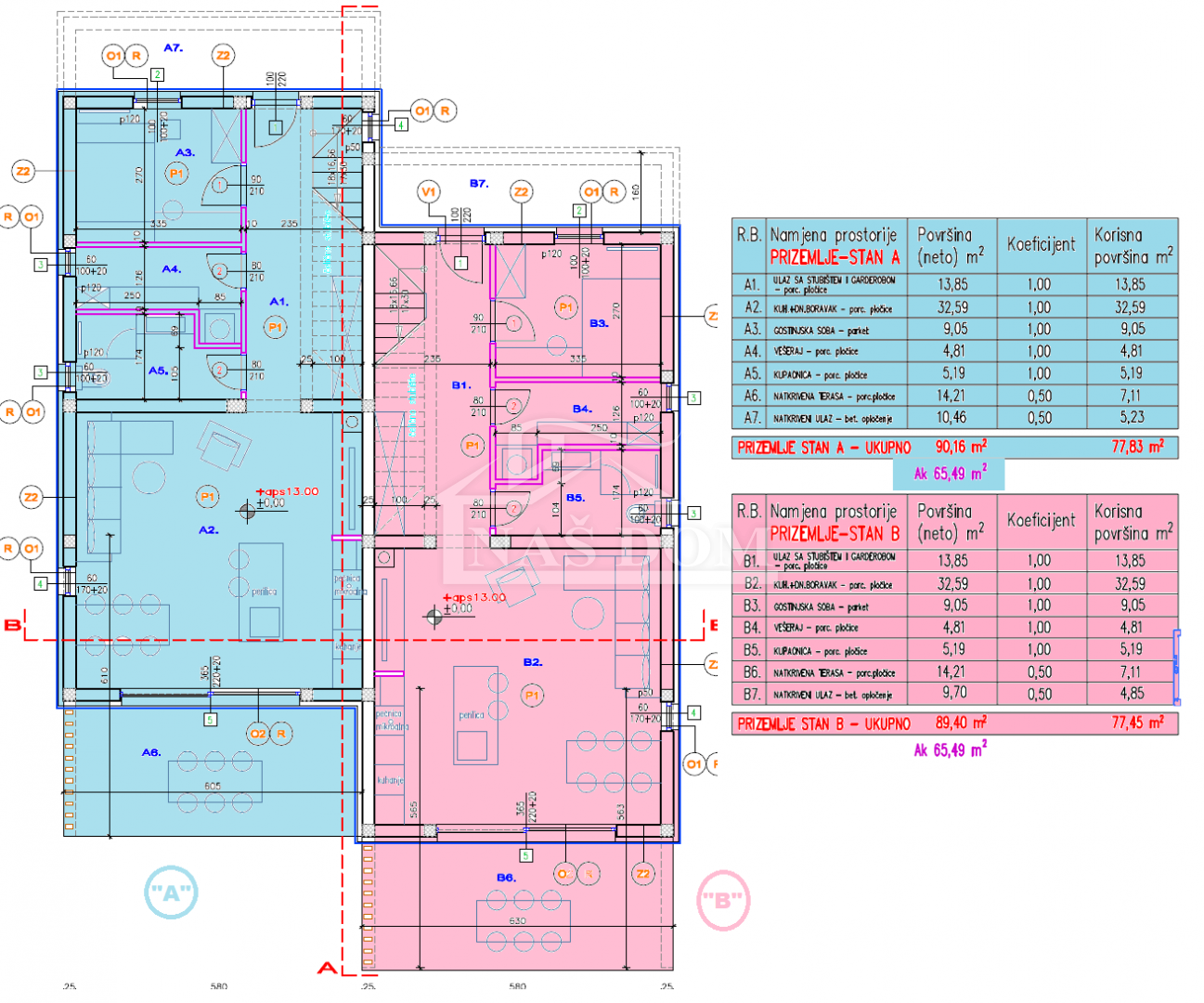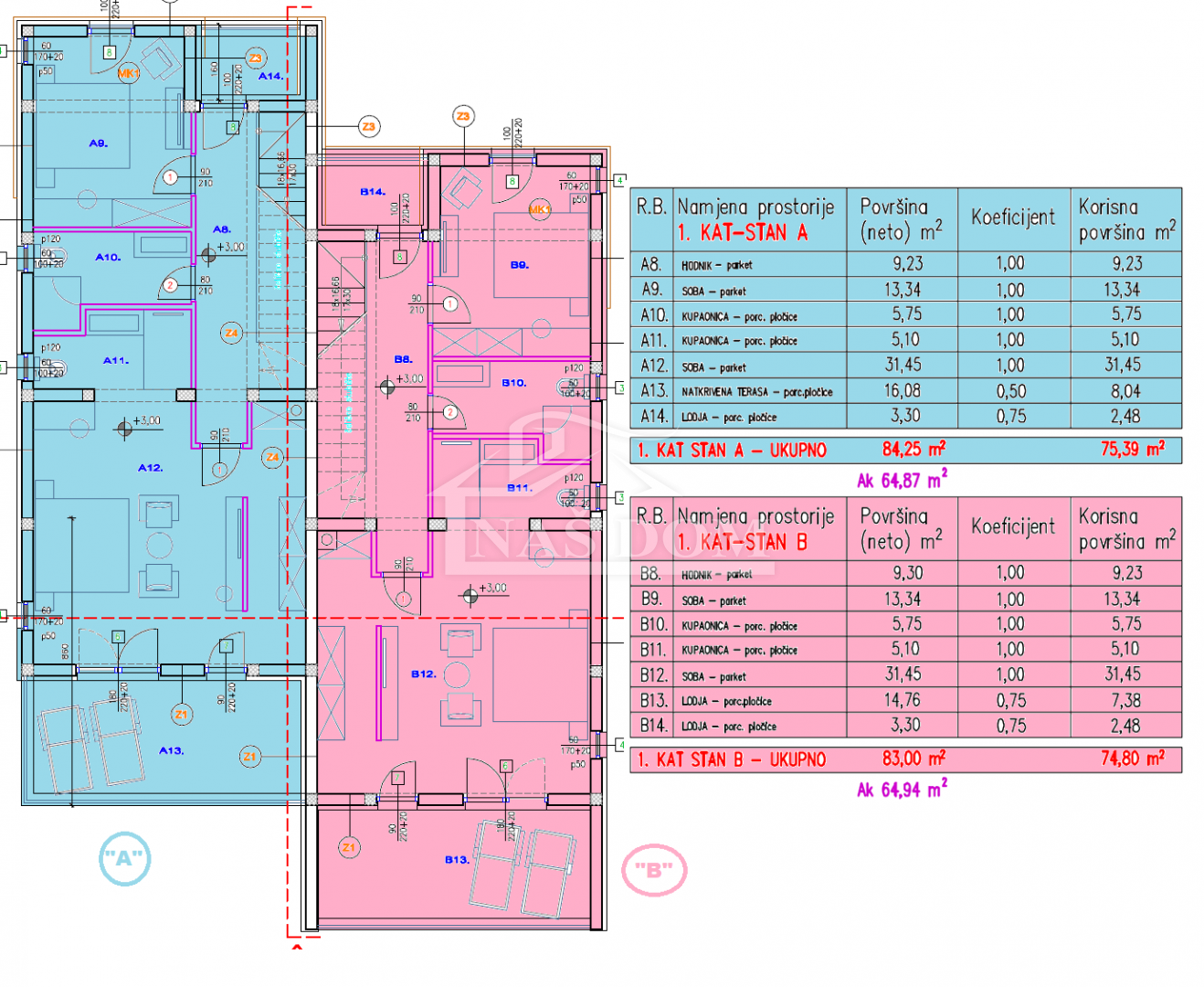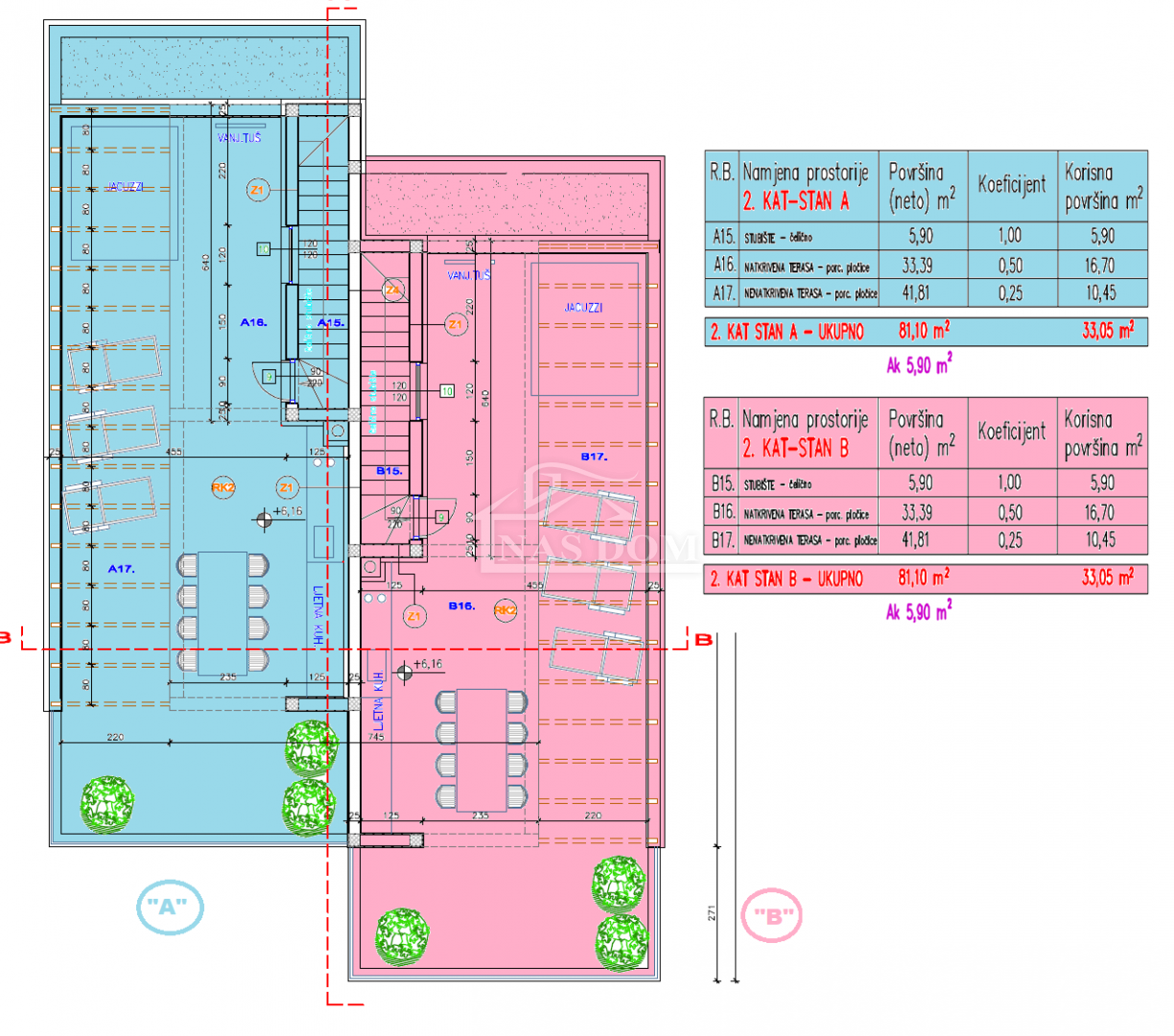ID Code1550
- Location:
- Tribunj
- Transaction:
- For sale
- Realestate type:
- House
- Total rooms:
- 4
- Bedrooms:
- 3
- Bathrooms:
- 3
- Price:
- 672.000€
- Square size:
- 210 m2
Tribunj, Sovlje - A beautiful semi-detached house for sale in a great location, only 250m from the well-maintained city beach and 1500m from the center of Tribunj.
The facility sells both halves, S1 and S2.
The project is currently in the initial phase of construction.
The building will be fully habitable at the end of June 2024
The houses are built with top quality materials, by certified construction companies and equipped with high quality equipment.
The exterior joinery is the latest generation of profiles and glass of the highest energy and mechanical standards, equipped with mosquito nets and electric blinds. drive.
The entrance door is anti-burglary from an eminent manufacturer, etc.
In addition to the above-mentioned built-in high-quality construction equipment and materials, the facilities will also be equipped; underfloor heating in all sanitary units, dining room and living room, air conditioning devices for cooling and heating of the latest generation will be installed in all rooms, the facility will be equipped with smart switches for lights and blinds with central and remote control of all electric. system. The facility will also be equipped with video surveillance.
The building will also be equipped with a complete electrical system. Installations for photovoltaic power supply.
The pool equipment, in addition to the high standard of basic equipment, includes counter-current swimming, pool lighting, an isothermal cover with a winding stand, preparation for a heat pump and automatic dosing of chemicals for conditioning the pool water.
House A has 210m2 of net usable area with calculated coefficients, extends over three floors, and consists of: covered entrance, hallway with staircase and wardrobe, bedroom 1, laundry room, bathroom, kitchen and dining room, living room, covered terrace, on on the first floor there is: hallway, bedroom 2, loggia, bathroom, bedroom 3 with its own bathroom and a covered terrace, on the second floor there is a beautiful roof terrace
Price - €672,000
OTHER AVAILABLE IN THE FACILITY:
House B has 210m2 of net usable area with calculated coefficients, extends over three floors, and consists of: covered entrance, corridor with staircase and wardrobe, bedroom 1, laundry room, bathroom, kitchen and dining room, living room, covered terrace, on on the first floor there is: hallway, bedroom 2, loggia, bathroom, bedroom 3 with its own bathroom and loggia, on the second floor there is a beautiful roof terrace
Price - €672,000
The facility sells both halves, S1 and S2.
The project is currently in the initial phase of construction.
The building will be fully habitable at the end of June 2024
The houses are built with top quality materials, by certified construction companies and equipped with high quality equipment.
The exterior joinery is the latest generation of profiles and glass of the highest energy and mechanical standards, equipped with mosquito nets and electric blinds. drive.
The entrance door is anti-burglary from an eminent manufacturer, etc.
In addition to the above-mentioned built-in high-quality construction equipment and materials, the facilities will also be equipped; underfloor heating in all sanitary units, dining room and living room, air conditioning devices for cooling and heating of the latest generation will be installed in all rooms, the facility will be equipped with smart switches for lights and blinds with central and remote control of all electric. system. The facility will also be equipped with video surveillance.
The building will also be equipped with a complete electrical system. Installations for photovoltaic power supply.
The pool equipment, in addition to the high standard of basic equipment, includes counter-current swimming, pool lighting, an isothermal cover with a winding stand, preparation for a heat pump and automatic dosing of chemicals for conditioning the pool water.
House A has 210m2 of net usable area with calculated coefficients, extends over three floors, and consists of: covered entrance, hallway with staircase and wardrobe, bedroom 1, laundry room, bathroom, kitchen and dining room, living room, covered terrace, on on the first floor there is: hallway, bedroom 2, loggia, bathroom, bedroom 3 with its own bathroom and a covered terrace, on the second floor there is a beautiful roof terrace
Price - €672,000
OTHER AVAILABLE IN THE FACILITY:
House B has 210m2 of net usable area with calculated coefficients, extends over three floors, and consists of: covered entrance, corridor with staircase and wardrobe, bedroom 1, laundry room, bathroom, kitchen and dining room, living room, covered terrace, on on the first floor there is: hallway, bedroom 2, loggia, bathroom, bedroom 3 with its own bathroom and loggia, on the second floor there is a beautiful roof terrace
Price - €672,000
Utilities
- Water supply
- Electricity
- Waterworks
- Heating: Heating, cooling and vent system
- Phone
- Asphalt road
- Air conditioning
- Energy class: Energy certification is being acquired
- Building permit
- Ownership certificate
- Parking spaces: 1
- Garden
- Swimming pool
- Barbecue
- Playground
- Sea distance: 250
- Store
- Public transport
- Proximity to the sea
- Terrace
- Started construction
- Villa
- Construction year: 2023
- House type: Semi-detached
- New construction
- Zatonska 2A, 22211 Vodice
- Phone
- +385 22 443 870
© 2024 NAŠ DOM - Vodice - all rights reserved
Web by: NEON STUDIO Powered by: NEKRETNINE1.PRO
This website uses cookies and similar technologies to give you the very best user experience, including to personalise advertising and content. By clicking 'Accept', you accept all cookies.
