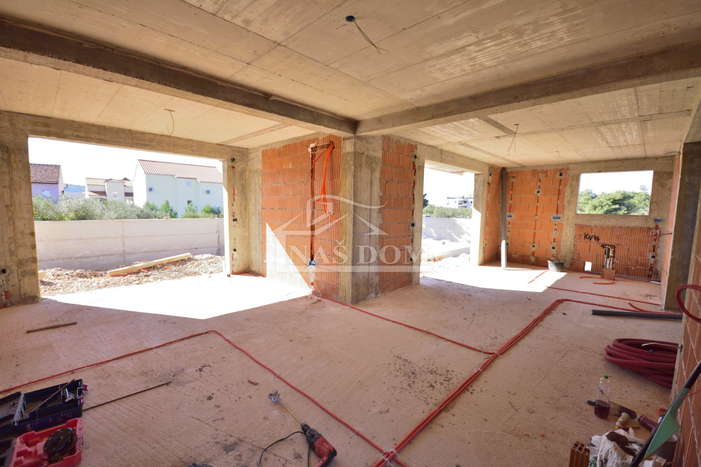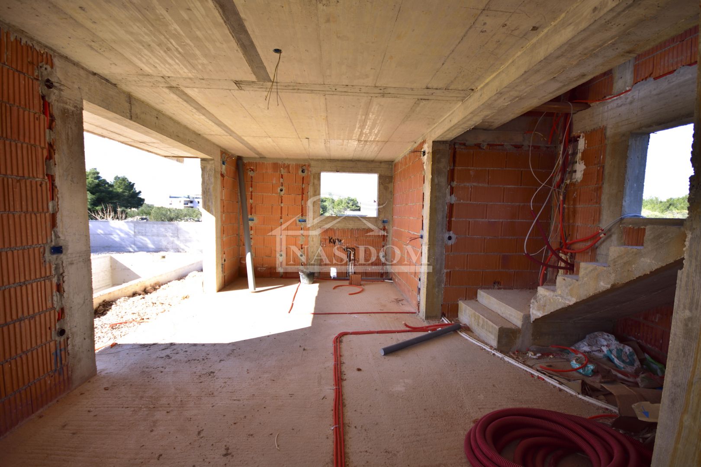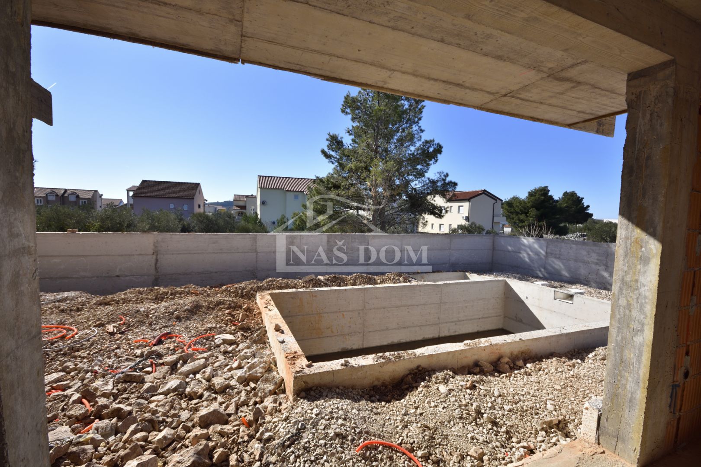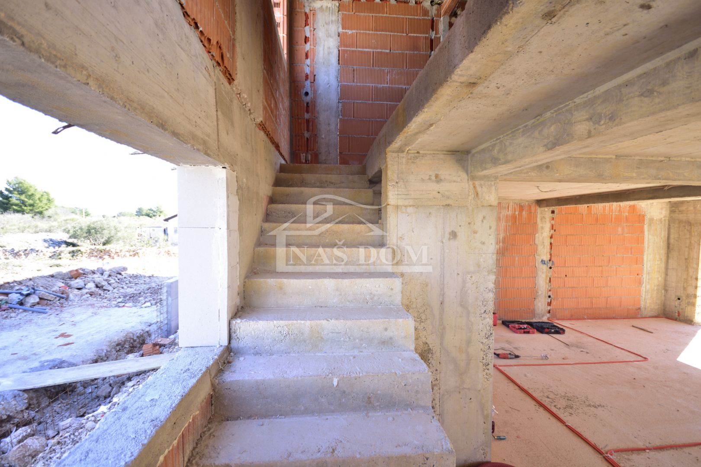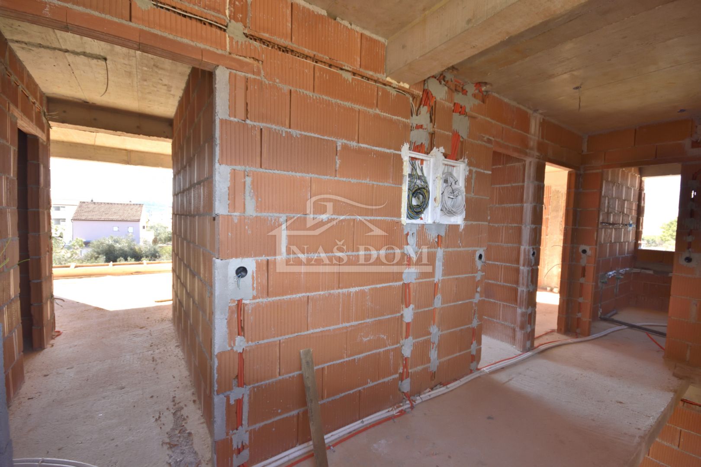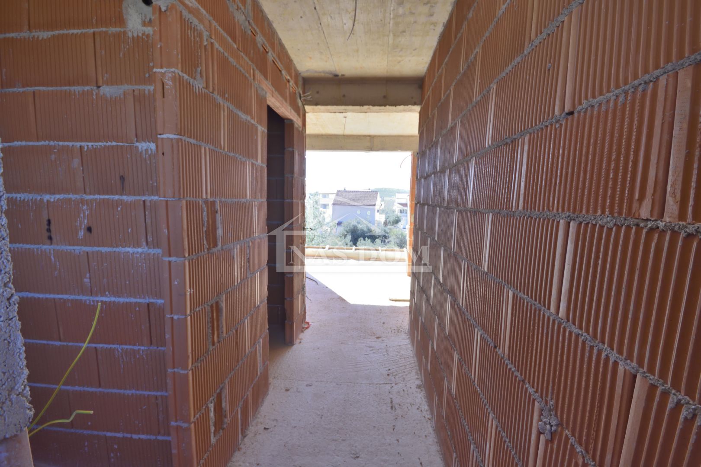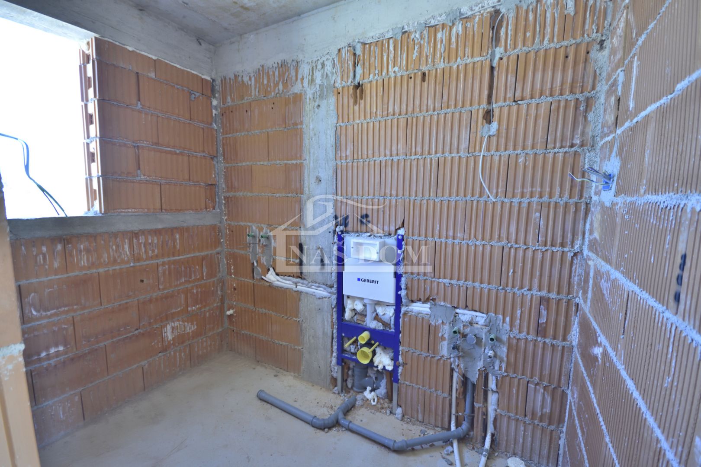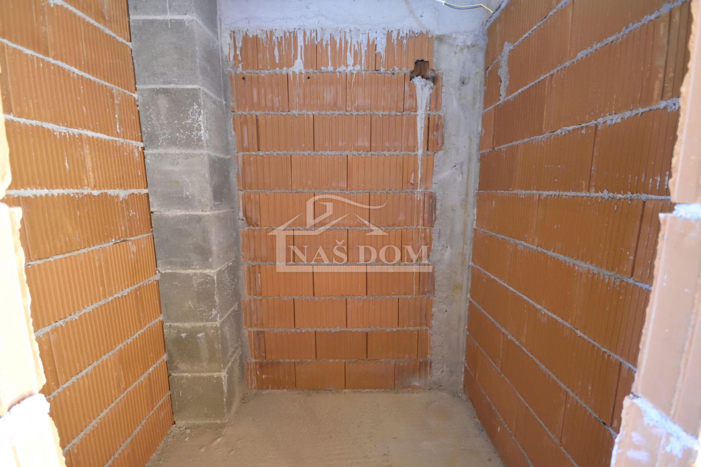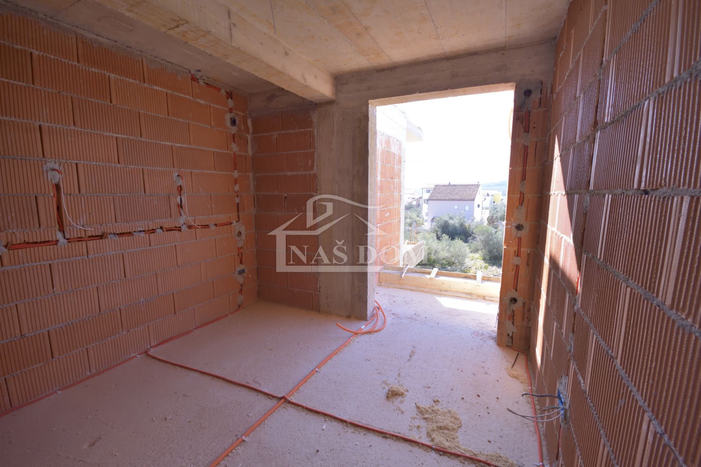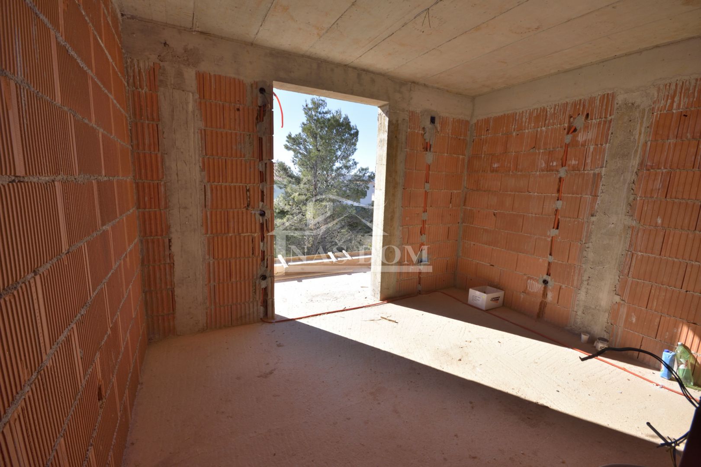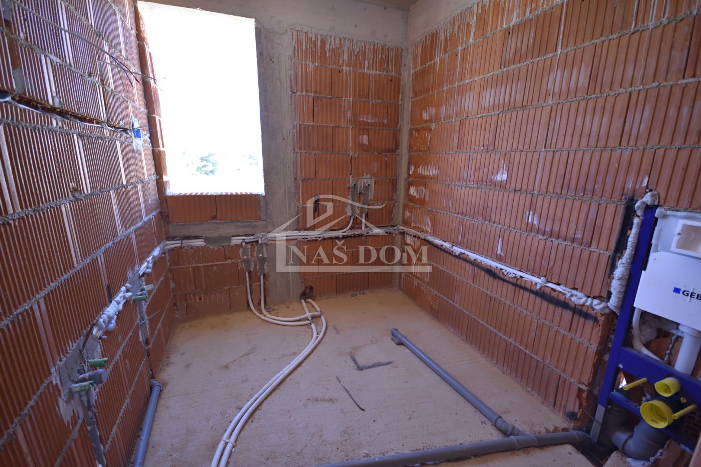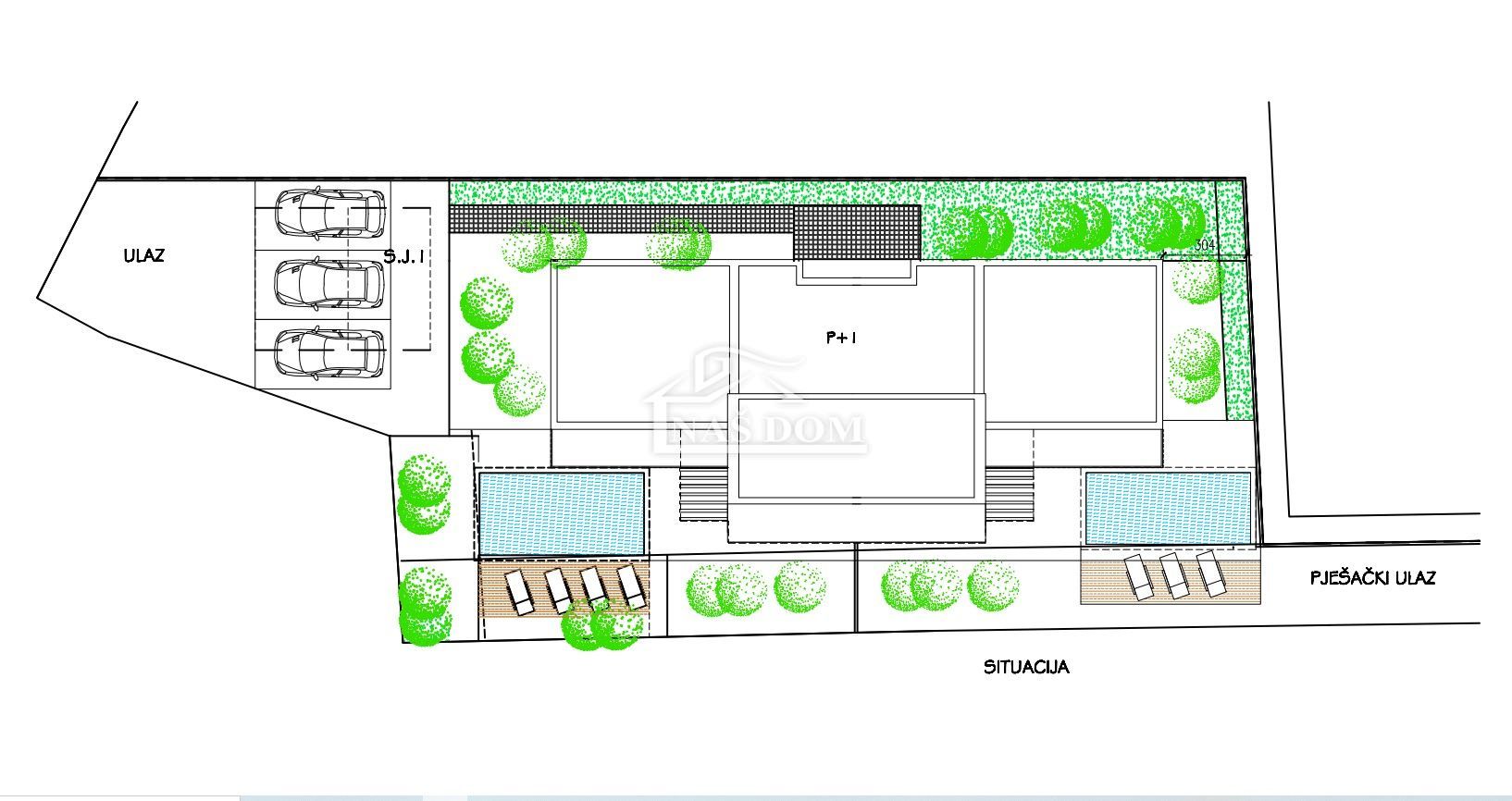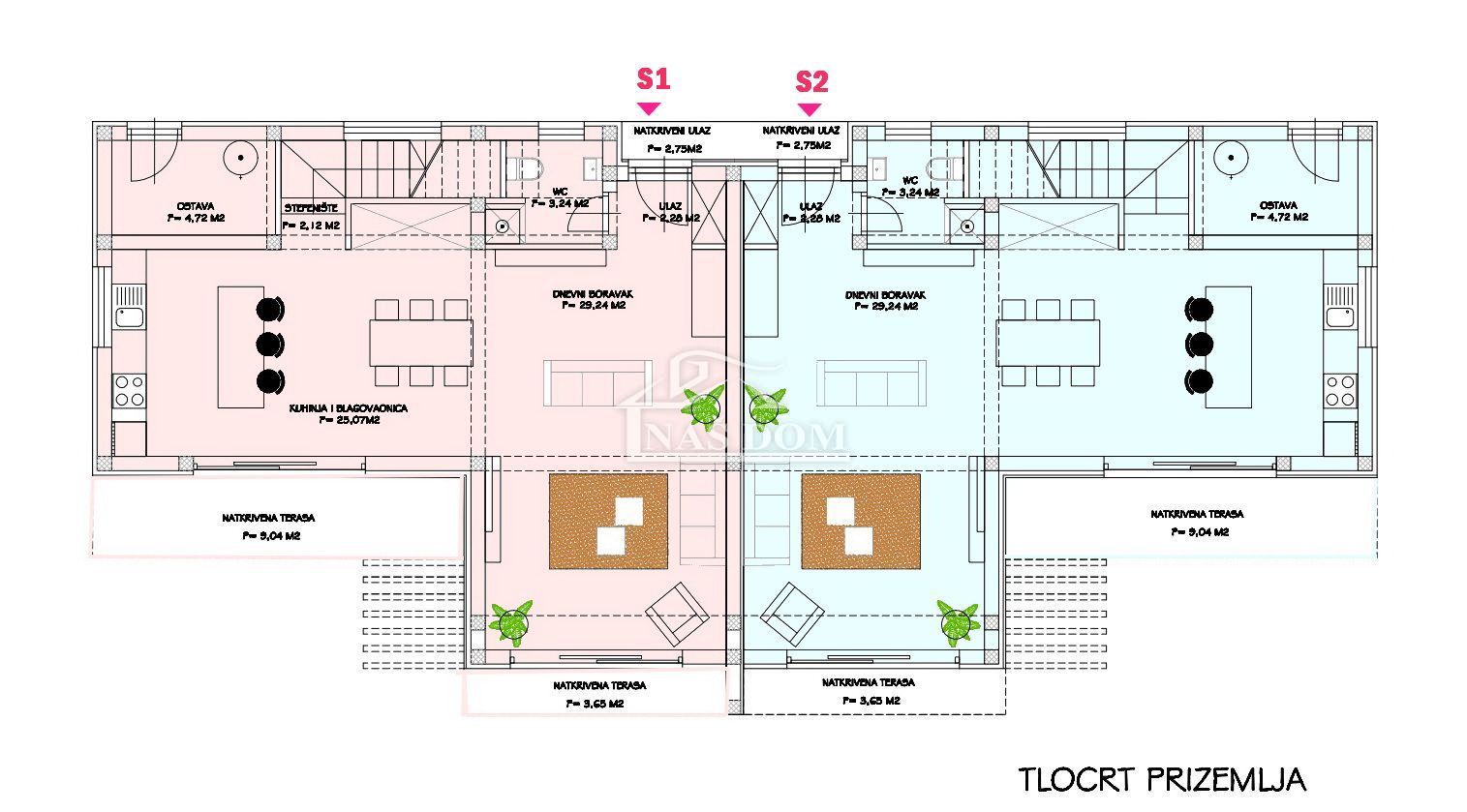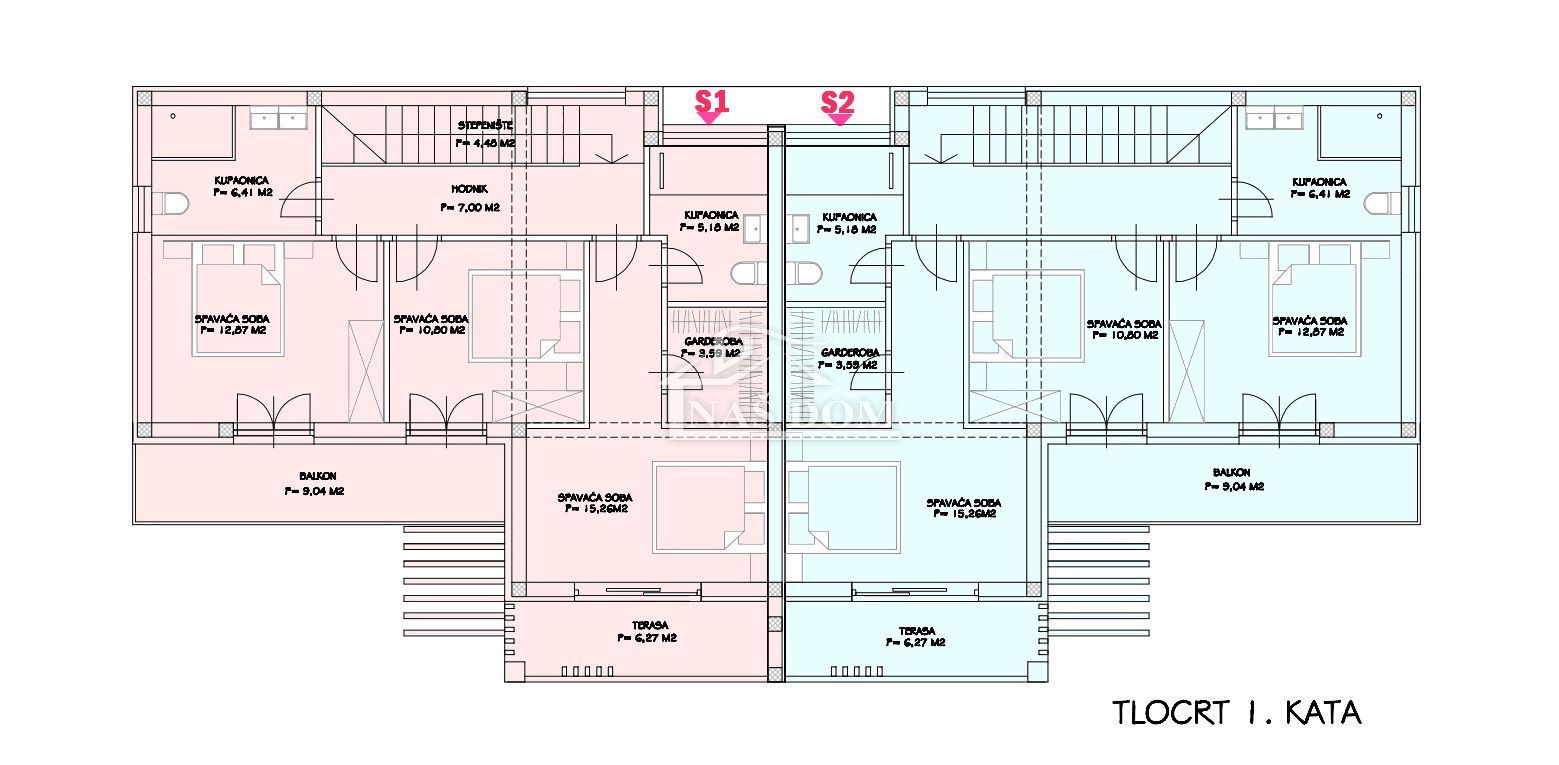ID Code1467
- Location:
- Srima, Vodice
- Transaction:
- For sale
- Realestate type:
- House
- Total rooms:
- 4
- Bedrooms:
- 3
- Bathrooms:
- 3
- Price:
- 492.000€
- Square size:
- 144,66 m2
- Plot square size:
- 137,61 m2
Srima - *NEW BUILDING* semi-detached house for sale, house of 144.66 m2, modern look.
The house is built with quality materials and will be equipped according to the latest construction standards: syrup facade, PVC ALU joinery, mosquito nets, roller shutters with electric motors, security doors, MDF room doors, modern bathroom toilets, underfloor heating in the bathroom, all rooms air conditioned.
The property is being sold on a turnkey basis and the planned completion date is the beginning of 2023. Each house will have a swimming pool and two parking spaces.
S1 house with a net area of 144.66 m2 consists of ground floor + first floor. The ground floor net area of 66.69 m2 has an entrance hall, hallway, storage, bathroom, staircase, kitchen with dining area and living room with access to a covered terrace of 9.05 m2 and a garden pool of 18 m2. On the first floor of the house with a net area of 70.53 m2 there are three bedrooms, hallway, two bathrooms, dressing room, terrace and balcony. The house has two parking spaces and a garden of 119.61 m2. The price is € 492,000.00
OTHER AVAILABLE IN THE FACILITY:
S2 house with a net area of 144.66 m2 consists of ground floor + first floor. The ground floor with a net area of 66.69 m2 has an entrance hall, entrance hall, storage room, bathroom, staircase, kitchen with dining area and living room with access to a covered terrace of 9.05 m2 and a garden pool of 15.60 m2. On the first floor of the house with a net area of 70.53 m2 there are three bedrooms, hallway, two bathrooms, dressing room, terrace and balcony. The house has two parking spaces and a garden of 146.64 m2. The price is € 492,000.00
The house is built with quality materials and will be equipped according to the latest construction standards: syrup facade, PVC ALU joinery, mosquito nets, roller shutters with electric motors, security doors, MDF room doors, modern bathroom toilets, underfloor heating in the bathroom, all rooms air conditioned.
The property is being sold on a turnkey basis and the planned completion date is the beginning of 2023. Each house will have a swimming pool and two parking spaces.
S1 house with a net area of 144.66 m2 consists of ground floor + first floor. The ground floor net area of 66.69 m2 has an entrance hall, hallway, storage, bathroom, staircase, kitchen with dining area and living room with access to a covered terrace of 9.05 m2 and a garden pool of 18 m2. On the first floor of the house with a net area of 70.53 m2 there are three bedrooms, hallway, two bathrooms, dressing room, terrace and balcony. The house has two parking spaces and a garden of 119.61 m2. The price is € 492,000.00
OTHER AVAILABLE IN THE FACILITY:
S2 house with a net area of 144.66 m2 consists of ground floor + first floor. The ground floor with a net area of 66.69 m2 has an entrance hall, entrance hall, storage room, bathroom, staircase, kitchen with dining area and living room with access to a covered terrace of 9.05 m2 and a garden pool of 15.60 m2. On the first floor of the house with a net area of 70.53 m2 there are three bedrooms, hallway, two bathrooms, dressing room, terrace and balcony. The house has two parking spaces and a garden of 146.64 m2. The price is € 492,000.00
Utilities
- Water supply
- Electricity
- Waterworks
- Phone
- Air conditioning
- Energy class: Energy certification is being acquired
- Building permit
- Ownership certificate
- Conceptual building permit
- Parking spaces: 2
- Garden
- Swimming pool
- Sports centre
- Playground
- Sea distance: 270
- Store
- Public transport
- Proximity to the sea
- Terrace
- House by the sea
- Started construction
- Villa
- Construction year: 2023
- House type: Semi-detached
- New construction
- Zatonska 2A, 22211 Vodice
- Phone
- +385 22 443 870
© 2024 NAŠ DOM - Vodice - all rights reserved
Web by: NEON STUDIO Powered by: NEKRETNINE1.PRO
This website uses cookies and similar technologies to give you the very best user experience, including to personalise advertising and content. By clicking 'Accept', you accept all cookies.




























