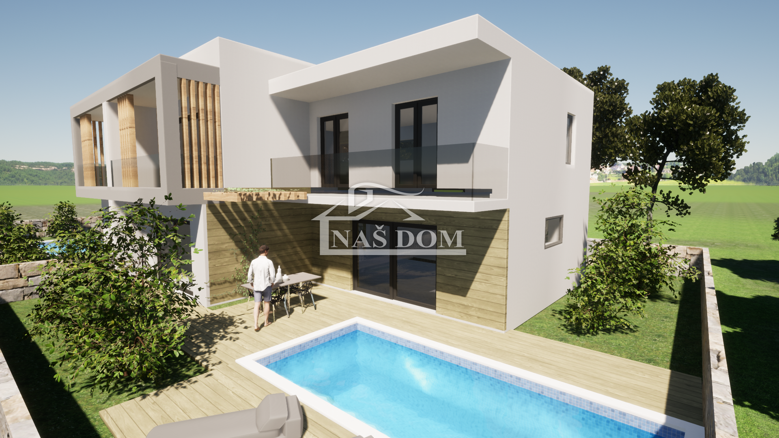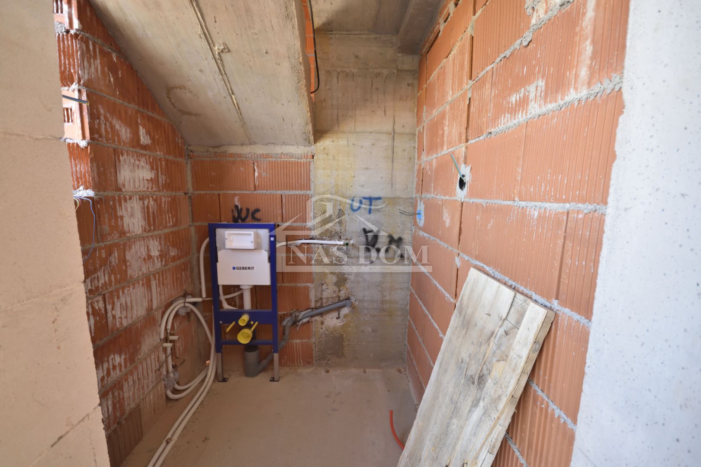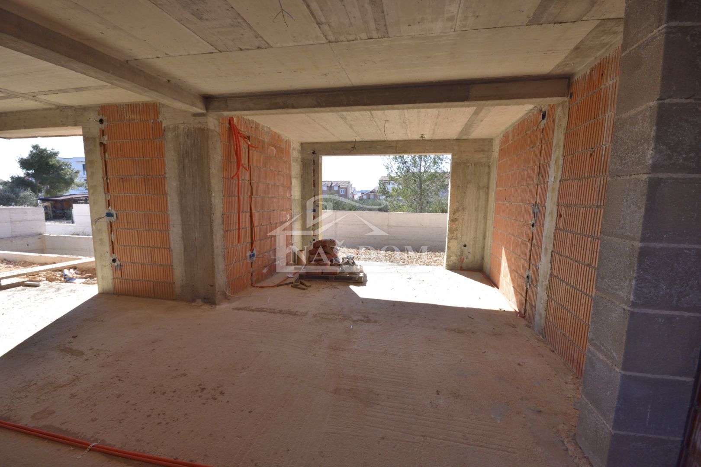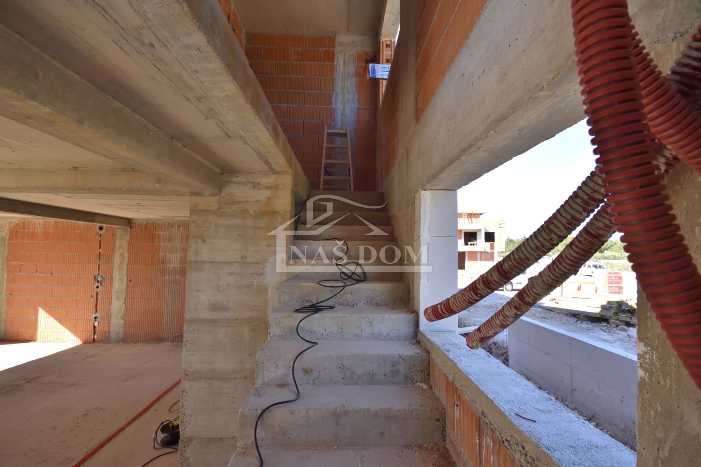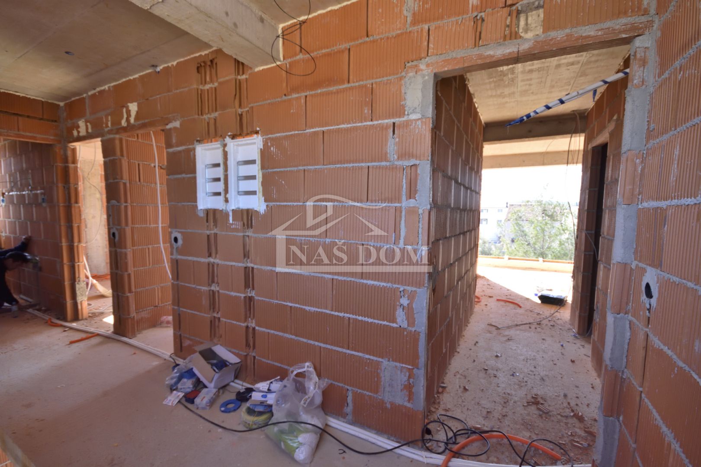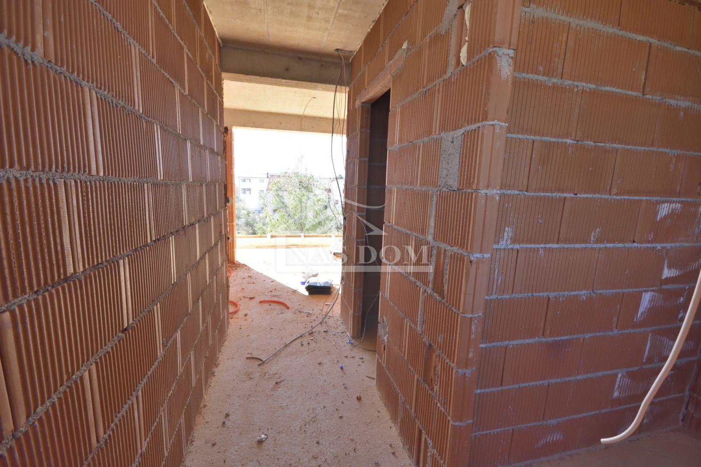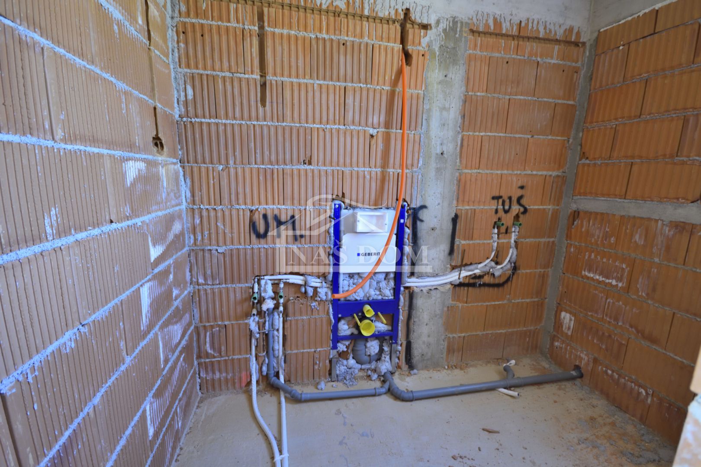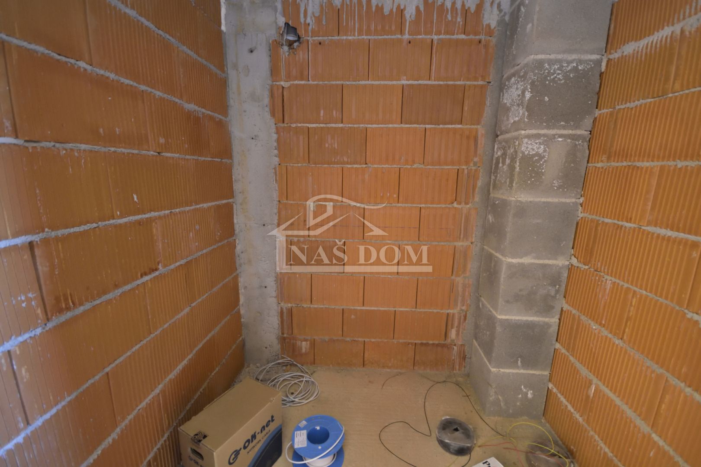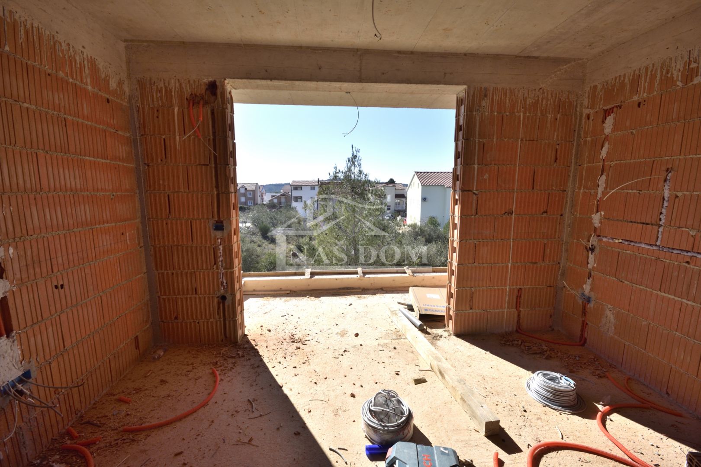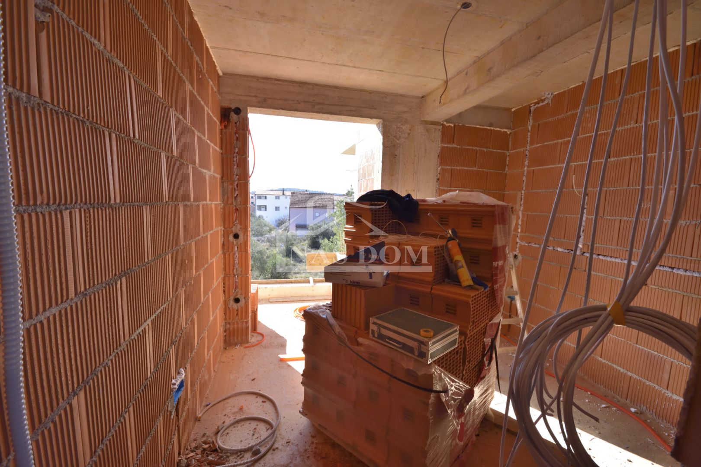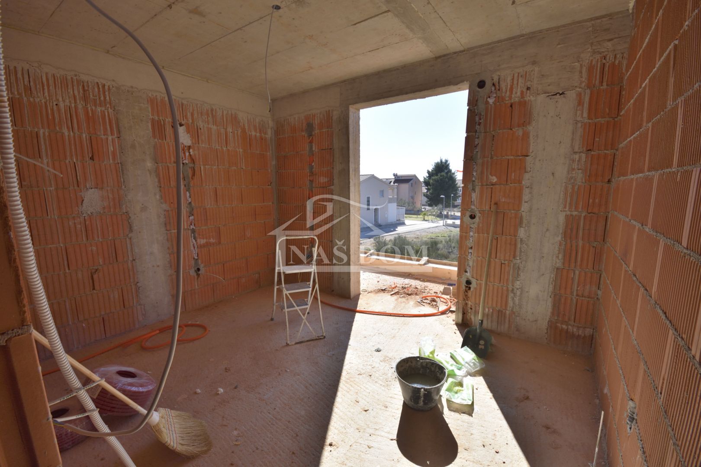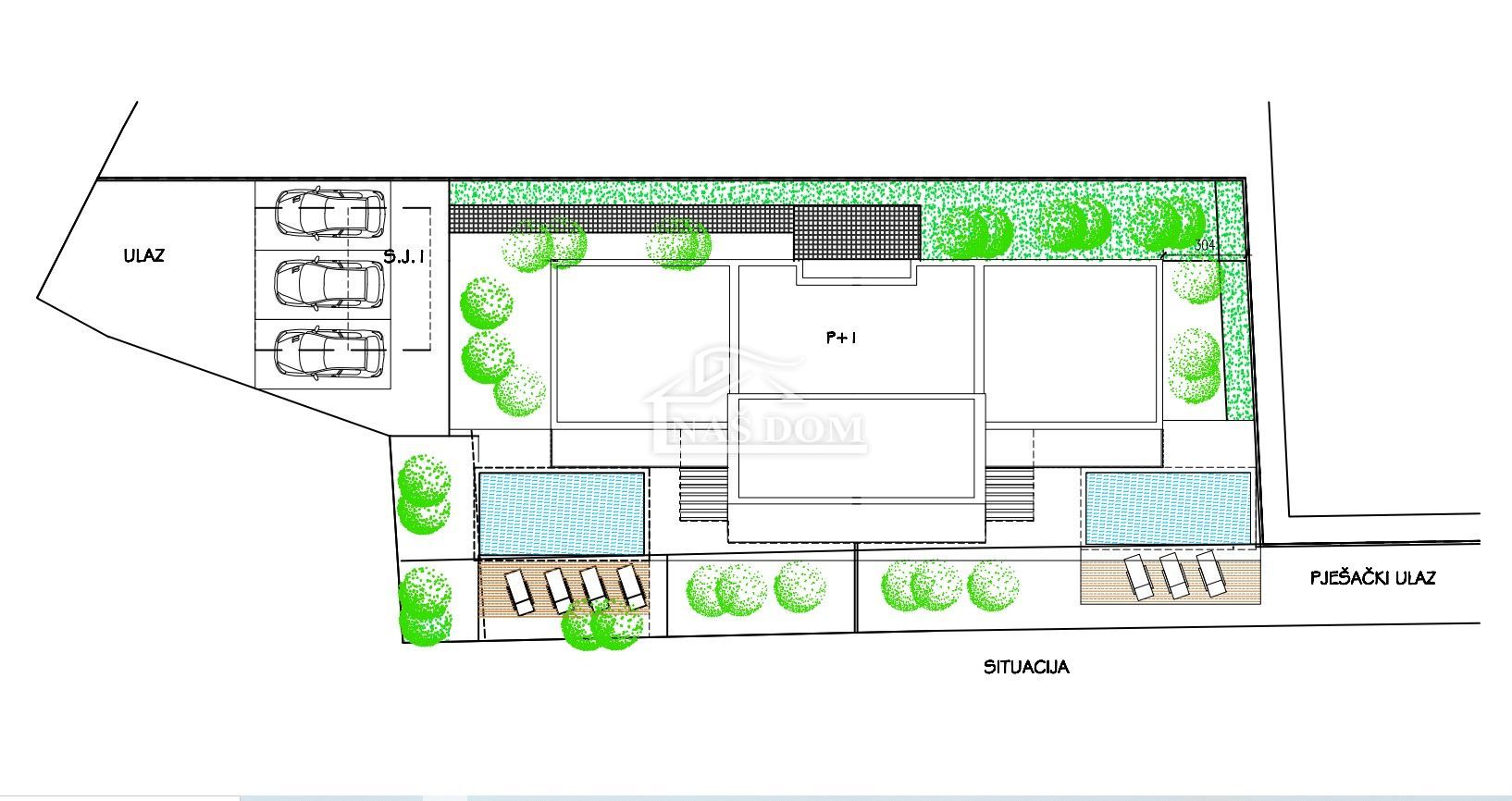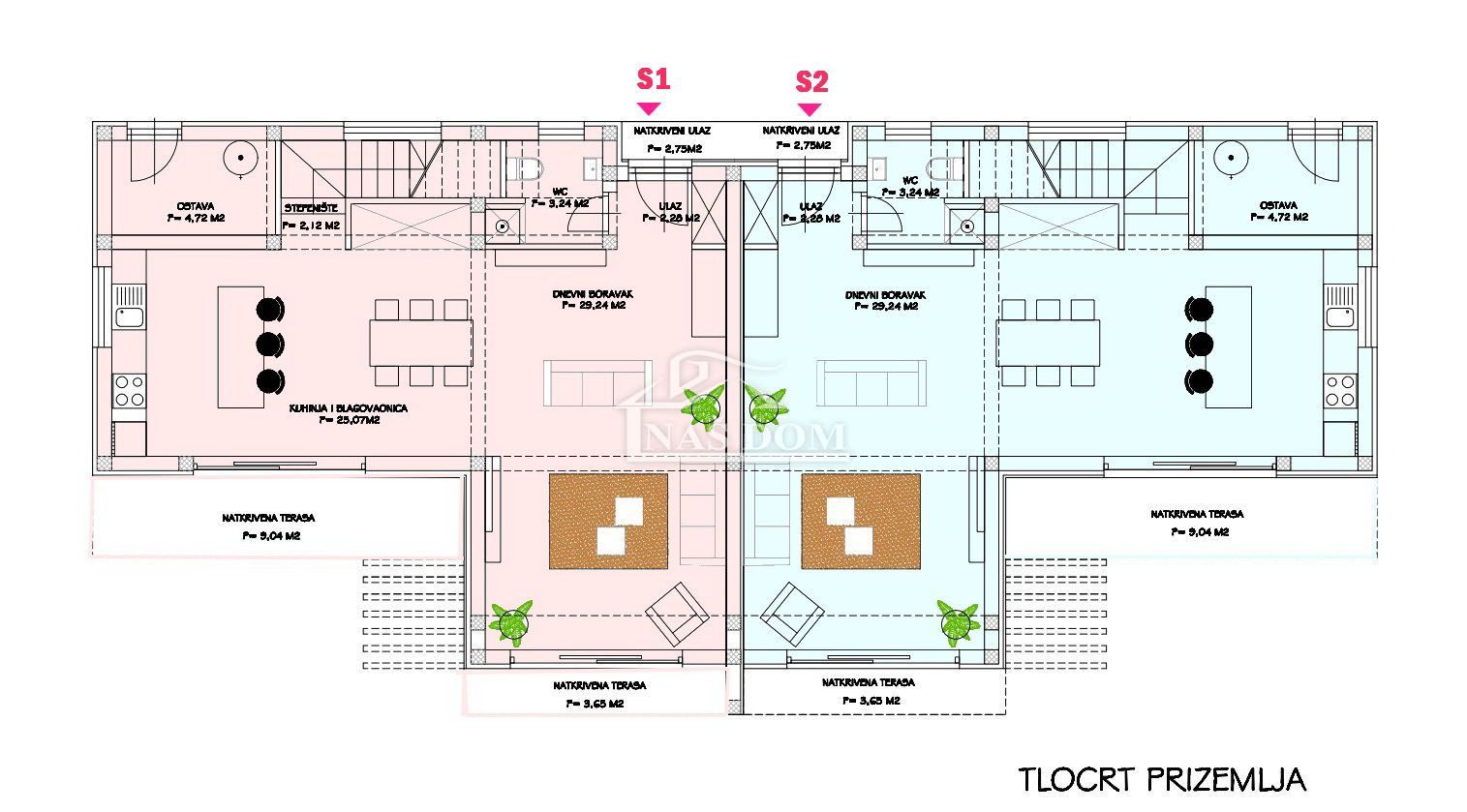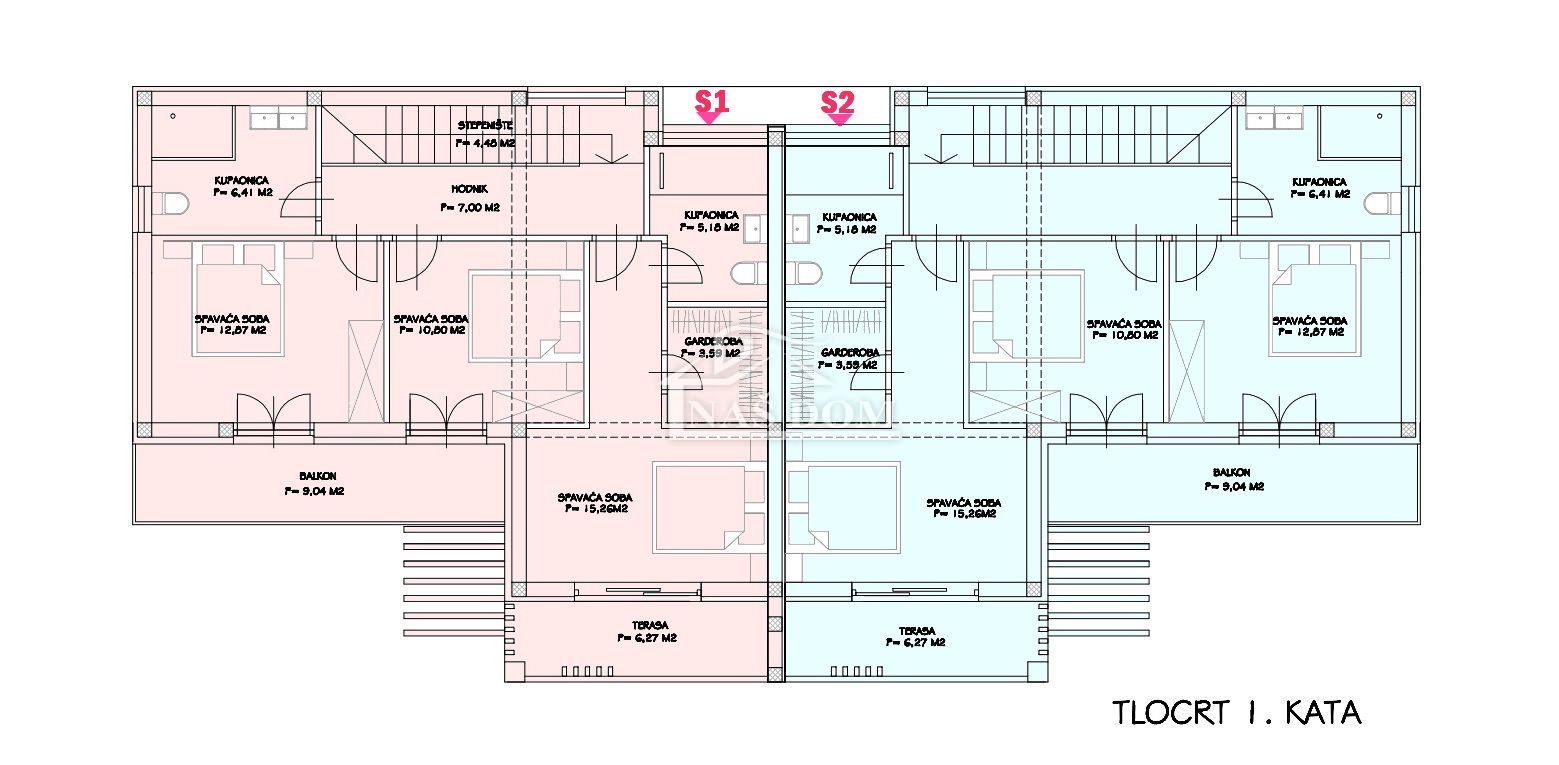ID Code1468
- Location:
- Srima, Vodice
- Transaction:
- For sale
- Realestate type:
- House
- Total rooms:
- 4
- Bedrooms:
- 3
- Bathrooms:
- 3
- Price:
- 492.000€
- Square size:
- 144,66 m2
- Plot square size:
- 137,61 m2
Srima - *NEW BUILDING* semi-detached house for sale, floor area 144.66 m2, modern look.
The house is built with high-quality materials and will be equipped according to the latest construction standards: siropor facade, PVC ALU carpentry, mosquito nets, blinds with electric motors, anti-burglary entrance door, laminated glass door, modern bathroom sanitary ware, underfloor heating in the coupon room, all rooms air-conditioned.
The property is being sold on a turnkey basis and the planned completion date is the summer of 2023. Each house will have a swimming pool and two parking spaces.
S2 house with a net area of 144.66m2 consists of ground floor + first floor. On the ground floor with a net area of 66.69 m2 there is an entrance, hall, storage room, bathroom, staircase, kitchen with dining room and living room with access to a covered terrace of 9.05 m2 and a swimming pool in the garden of 15.60 m2. On the first floor of the house with a net area of 70.53 m2, there are three bedrooms, a hallway, two bathrooms, a dressing room, a terrace and a balcony. The house has two parking spaces and a garden of 146.64 m2. The price is €492,000.00
OTHER AVAILABLE IN THE FACILITY:
S1 house with a net area of 144.66 m2 consists of ground floor + first floor. On the ground floor with a net area of 66.69 m2 there is an entrance, hall, storage room, bathroom, staircase, kitchen with dining room and living room with access to a covered terrace of 9.05 m2 and a swimming pool in the garden of 18 m2. On the first floor of the house with a net area of 70.53 m2, there are three bedrooms, a hallway, two bathrooms, a dressing room, a terrace and a balcony. The house has two parking spaces and a garden of 119.61 m2. The price is €492,000.00.
The house is built with high-quality materials and will be equipped according to the latest construction standards: siropor facade, PVC ALU carpentry, mosquito nets, blinds with electric motors, anti-burglary entrance door, laminated glass door, modern bathroom sanitary ware, underfloor heating in the coupon room, all rooms air-conditioned.
The property is being sold on a turnkey basis and the planned completion date is the summer of 2023. Each house will have a swimming pool and two parking spaces.
S2 house with a net area of 144.66m2 consists of ground floor + first floor. On the ground floor with a net area of 66.69 m2 there is an entrance, hall, storage room, bathroom, staircase, kitchen with dining room and living room with access to a covered terrace of 9.05 m2 and a swimming pool in the garden of 15.60 m2. On the first floor of the house with a net area of 70.53 m2, there are three bedrooms, a hallway, two bathrooms, a dressing room, a terrace and a balcony. The house has two parking spaces and a garden of 146.64 m2. The price is €492,000.00
OTHER AVAILABLE IN THE FACILITY:
S1 house with a net area of 144.66 m2 consists of ground floor + first floor. On the ground floor with a net area of 66.69 m2 there is an entrance, hall, storage room, bathroom, staircase, kitchen with dining room and living room with access to a covered terrace of 9.05 m2 and a swimming pool in the garden of 18 m2. On the first floor of the house with a net area of 70.53 m2, there are three bedrooms, a hallway, two bathrooms, a dressing room, a terrace and a balcony. The house has two parking spaces and a garden of 119.61 m2. The price is €492,000.00.
Utilities
- Water supply
- Electricity
- Waterworks
- Phone
- Asphalt road
- Air conditioning
- Energy class: Energy certification is being acquired
- Building permit
- Ownership certificate
- Conceptual building permit
- Parking spaces: 2
- Garden
- Swimming pool
- Sports centre
- Playground
- Sea distance: 270
- Store
- Public transport
- Proximity to the sea
- Terrace
- House by the sea
- Started construction
- Villa
- Construction year: 2023
- House type: Semi-detached
- New construction
- Zatonska 2A, 22211 Vodice
- Phone
- +385 22 443 870
© 2024 NAŠ DOM - Vodice - all rights reserved
Web by: NEON STUDIO Powered by: NEKRETNINE1.PRO
This website uses cookies and similar technologies to give you the very best user experience, including to personalise advertising and content. By clicking 'Accept', you accept all cookies.























