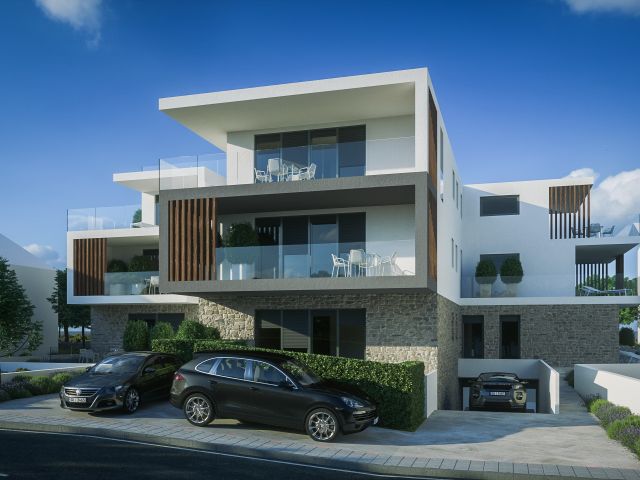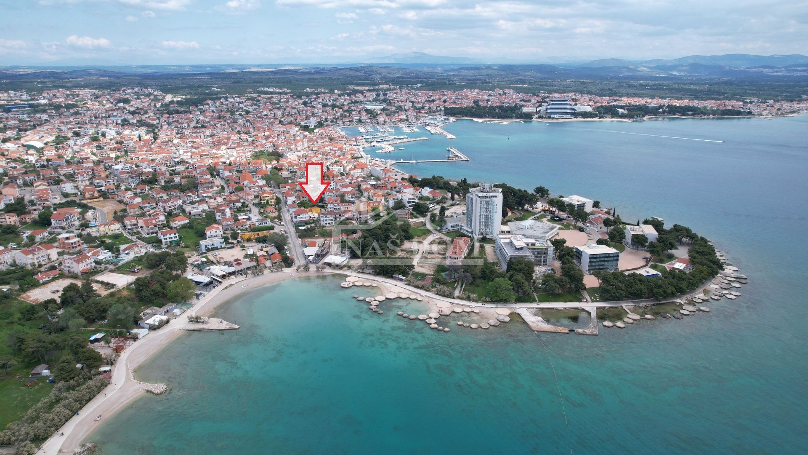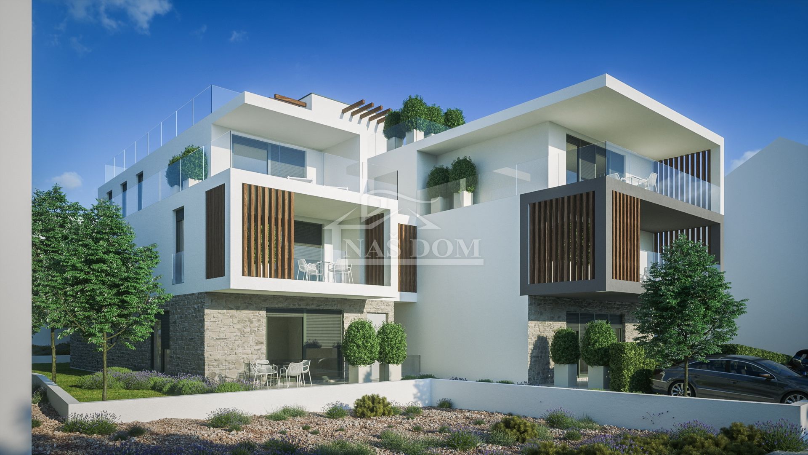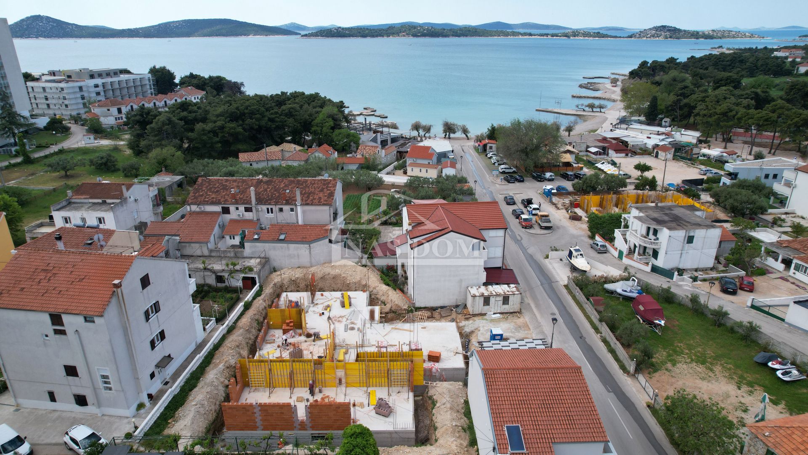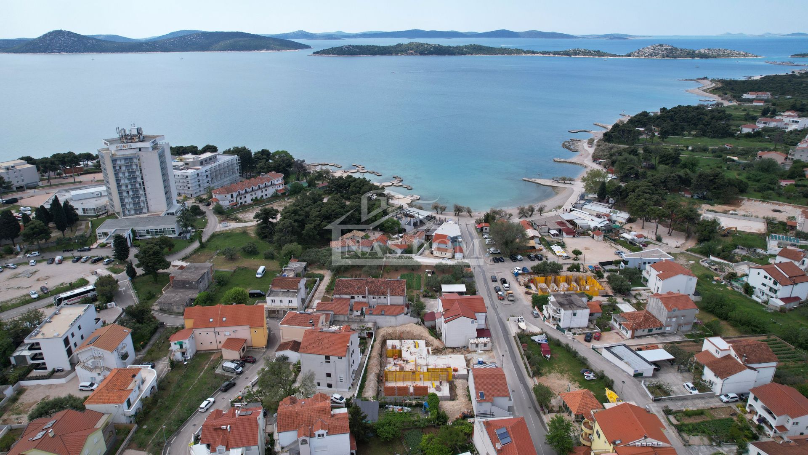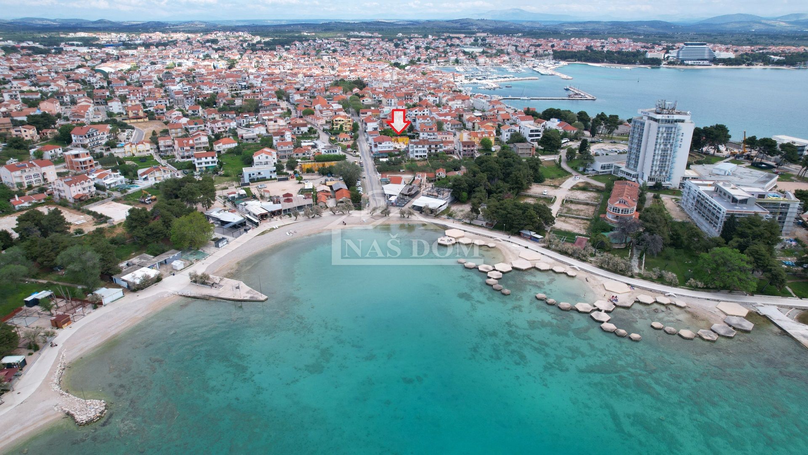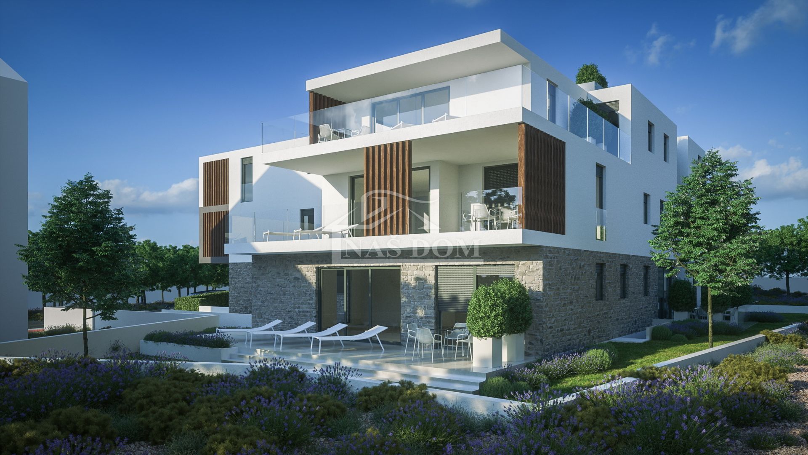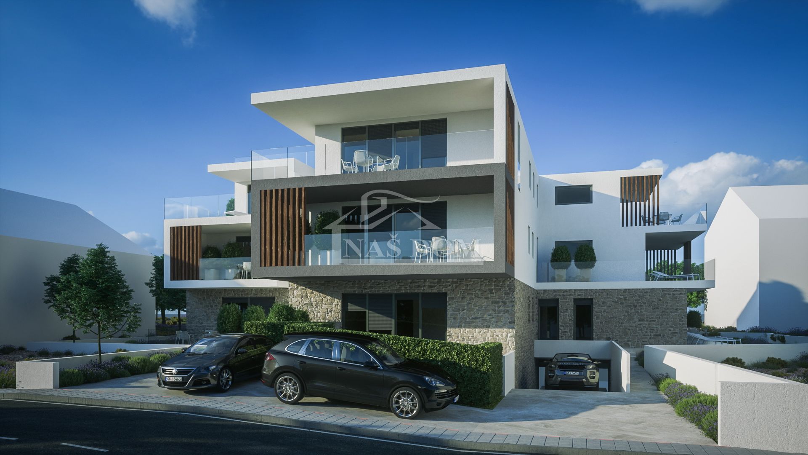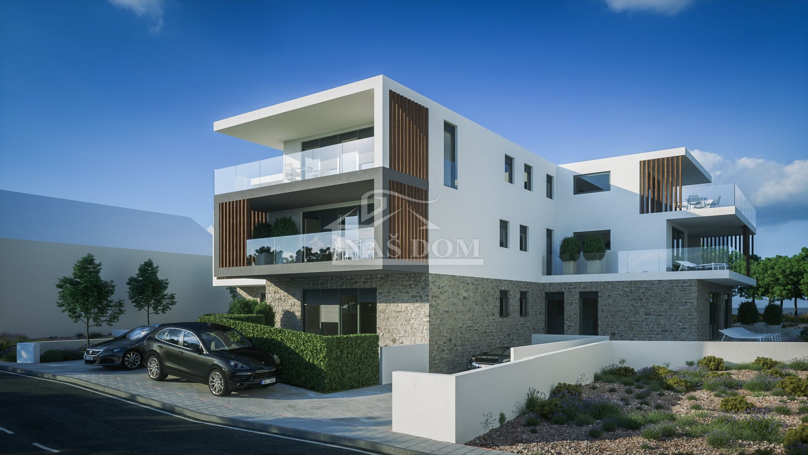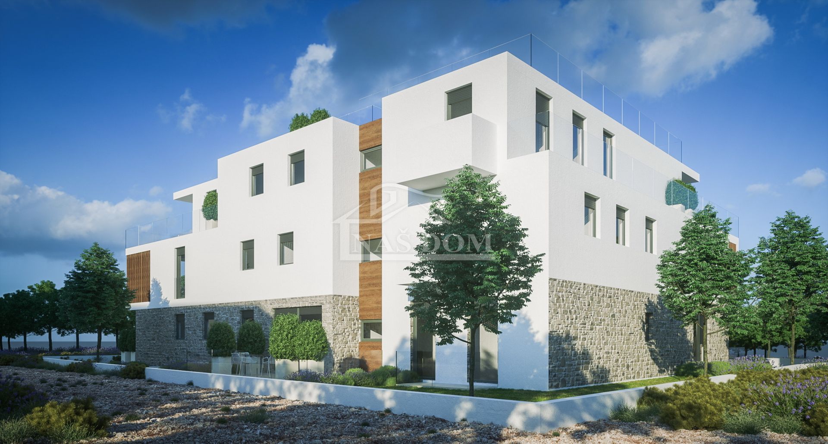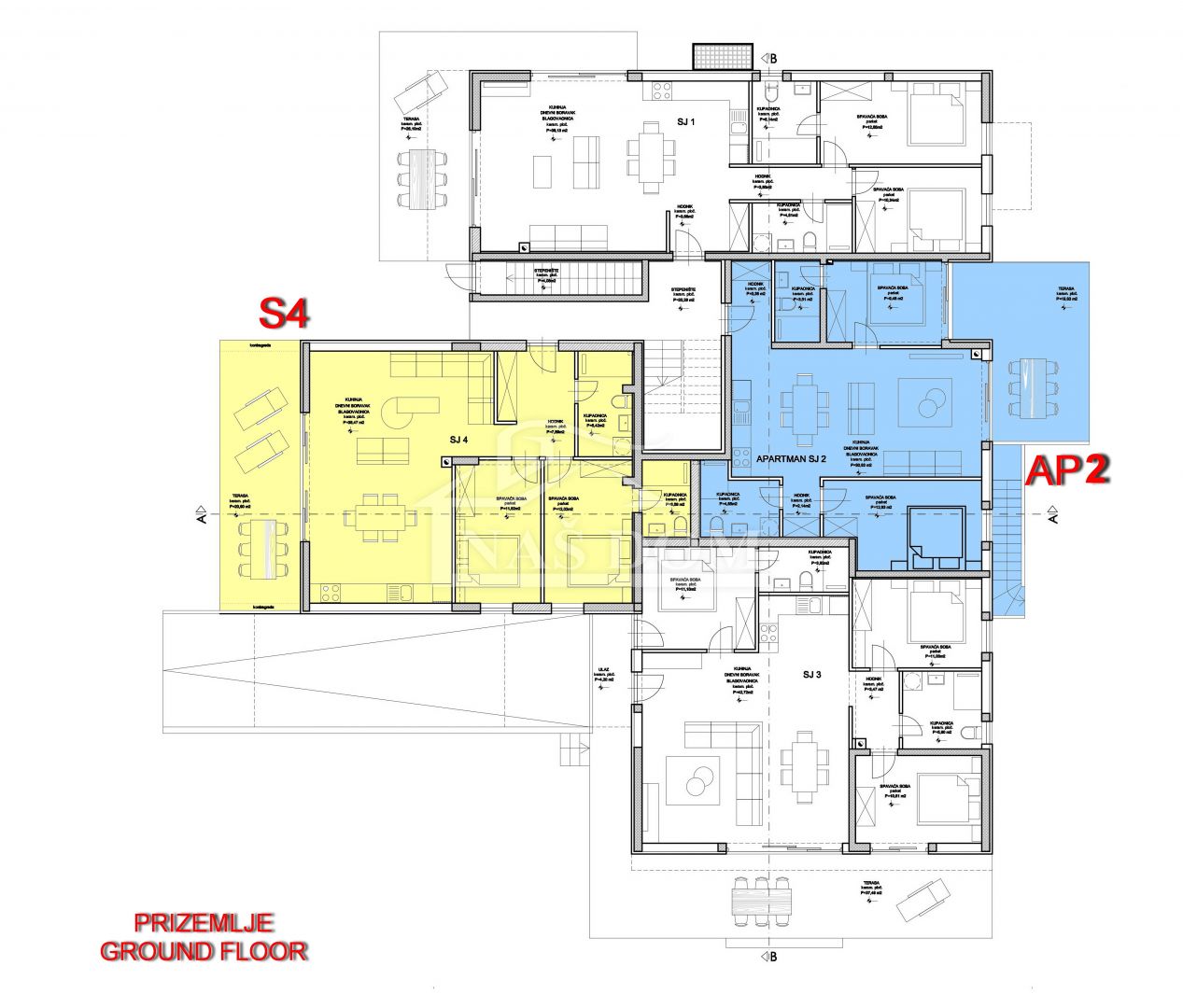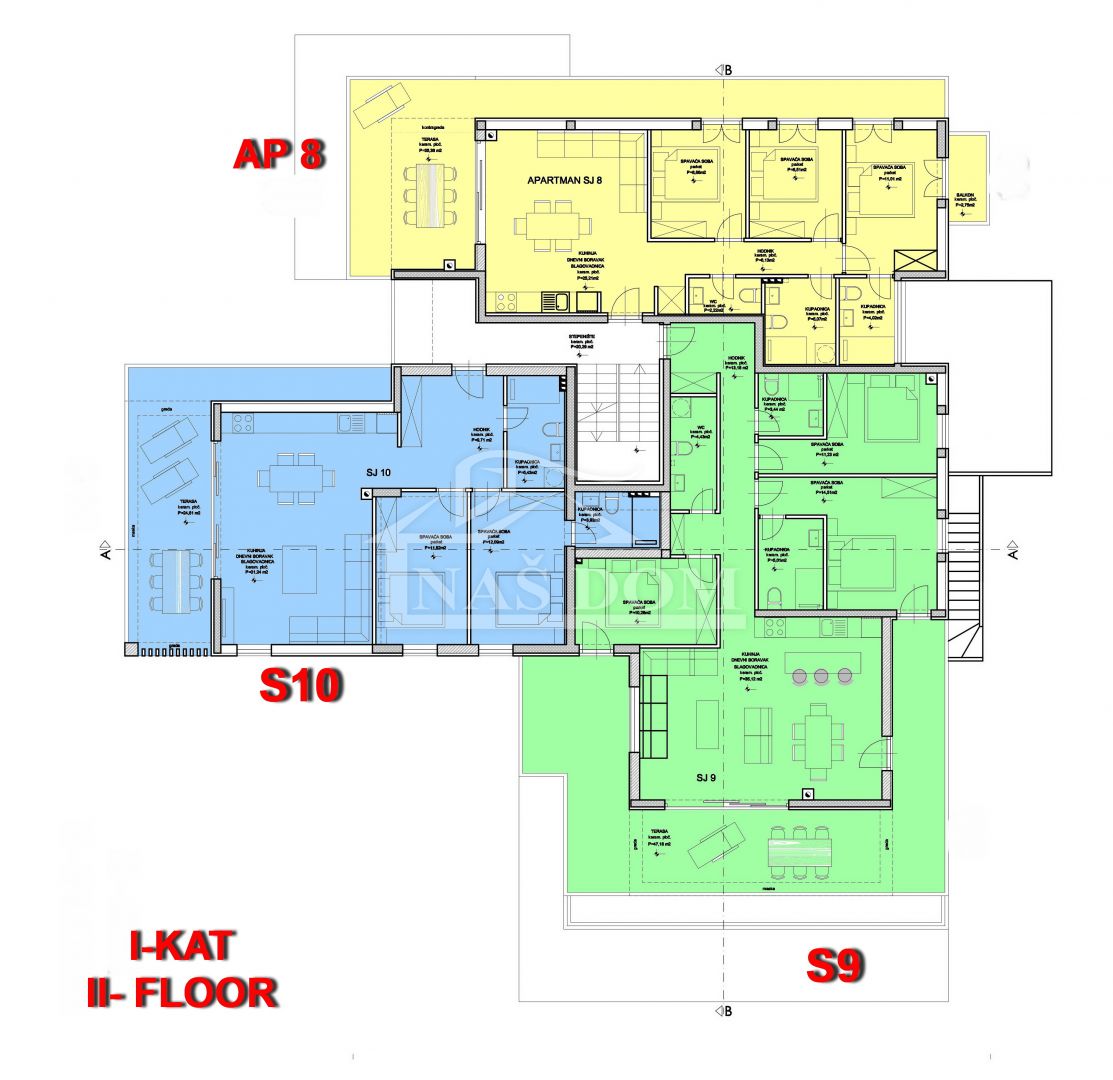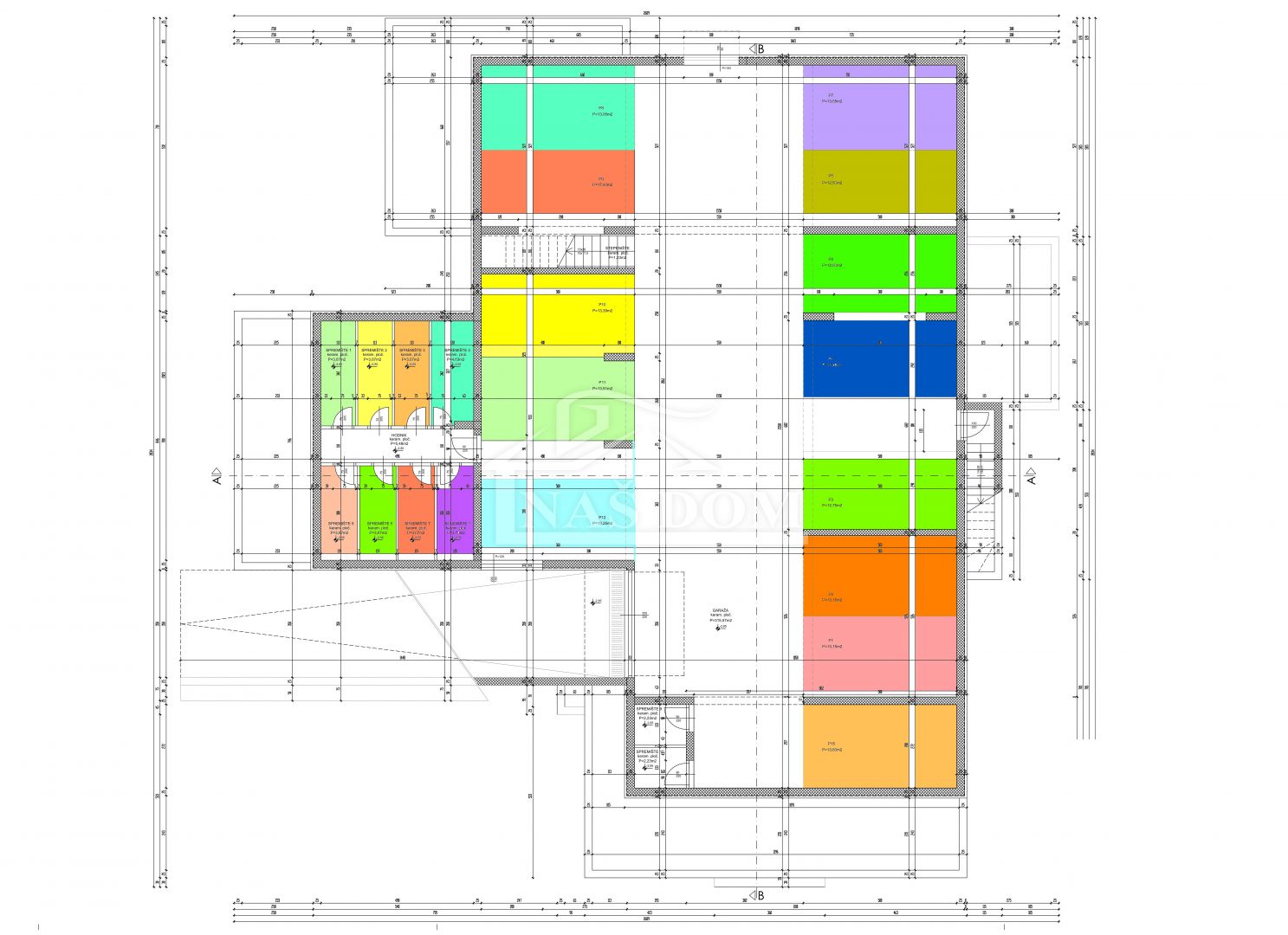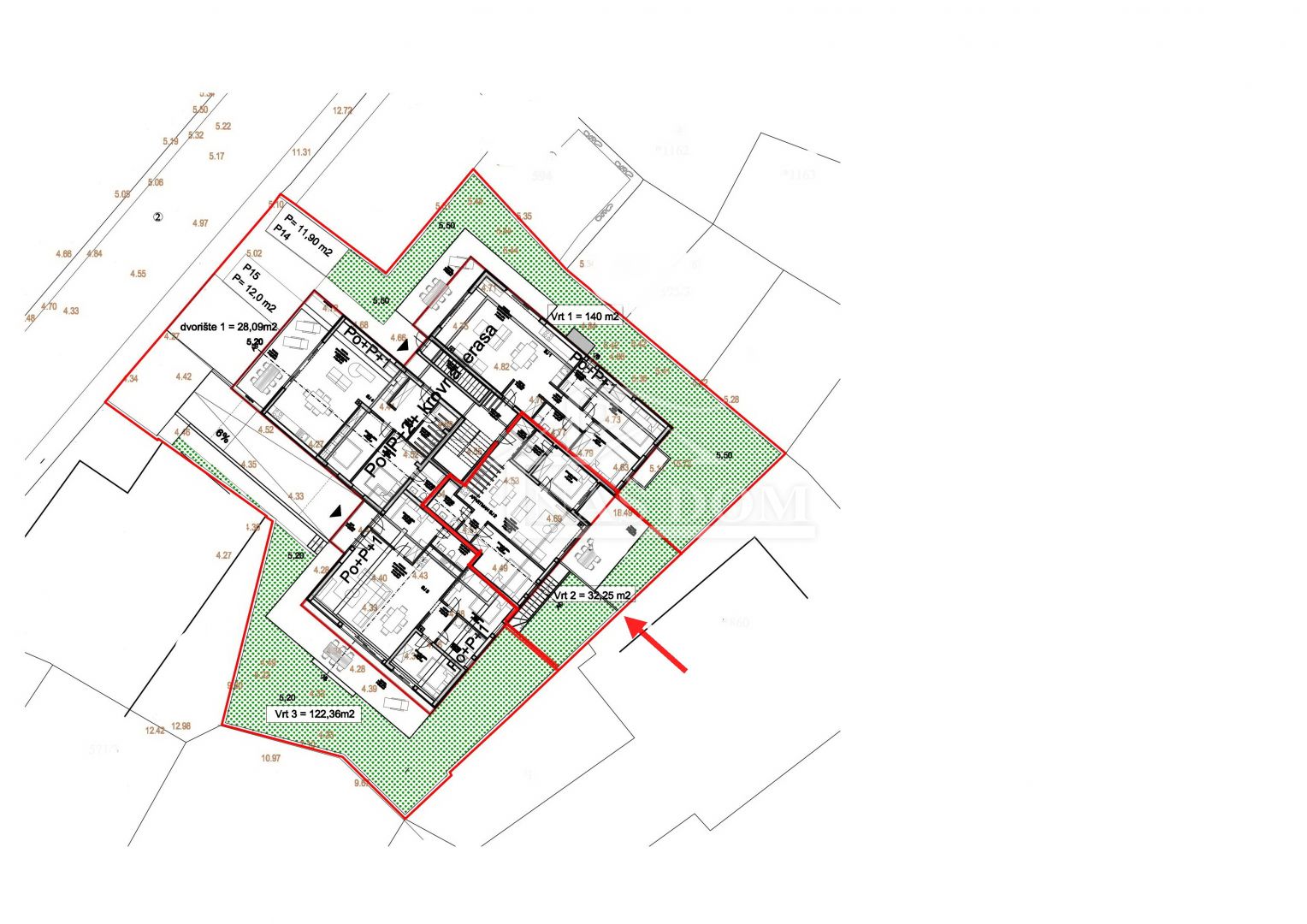ID Code1487
- Location:
- Vodice
- Transaction:
- For sale
- Realestate type:
- Apartment/Flat
- Total rooms:
- 3
- Bedrooms:
- 2
- Bathrooms:
- 2
- Floor:
- Ground floor
- Price:
- 405.000€
- Square size:
- 74,49 m2
- Plot square size:
- 32,25 m2
Vodice - luxury apartments for sale in a great location, in the immediate vicinity of one of the city's most popular beaches. The modern-looking building is being built according to the latest construction standards and will be equipped with quality materials and equipment: styrofoam facade, anthracite-colored PVC carpentry, blinds with electric lifters, mosquito nets, anti-burglary and fire-resistant entrance doors, high-quality floor coverings..., electric underfloor heating, air conditioners in bedroom and living room... The building consists of 4 floors: basement + ground floor + 1st floor + 2nd floor + roof terrace. In the basement there are storage rooms and garage spaces for each apartment, and the roof terraces belong to the apartments on the second floor. The building is located in a top location in Vodice, close to the beach and the center, where there is everything you need for a pleasant stay.
Construction has started and the planned completion date is May 2024.
Note: With the apartment, it is mandatory to purchase a garage space and a storage room at an additional cost.
S2 Apartment is located on the ground floor of the building and has a net area of 71.27m2. It consists of an entrance hall, a bedroom with a bathroom, a bathroom, bedroom 2, a hallway, a kitchen with a dining room and a living room with access to a terrace of 19.63 m2. The apartment has a garden of 32.25 m2, one garage space and a storage room in the basement. PRICE: €405,000.00
OTHER AVAILABLE IN THE FACILITY:
GROUND FLOOR:
S1 SOLD
S3 SOLD
The S4 apartment is located on the ground floor of the building and has a net area of 89.59m2. It consists of a hallway, a bathroom, a bedroom with a bathroom, a bedroom, a kitchen with a dining room and a living room with access to a terrace of 21.15 m2. The apartment has a garden of 40.09 m2, one garage space and a storage room in the basement. PRICE: €464,000.00
I. FLOOR
S5 apartment is located on the first floor of the building and has a net area of 96.53 m2. It consists of a hallway, a toilet, a bathroom, a bedroom with a bathroom and access to a balcony, two bedrooms, a kitchen with a dining room and a living room with access to a terrace of 12.99 m2. The apartment has one garage space and a storage room in the basement. PRICE: €472,635.00
S6 apartment is located on the 1st floor of the building and has a net area of 137.38 m2 and consists of a hallway, bedroom 1 with bathroom 1, bedroom 2 with bathroom 2, bedroom 3, bathroom 3, kitchen, dining room and living room with access to the terrace. 8.29 m2 and a balcony of 4.08 m2. The apartment has one garage space and a storage room in the basement. PRICE: €658,710.00
S7 apartment is located on the first floor of the building and has a net area of 88.67m2. It consists of a hallway, a bathroom, a bedroom with a bathroom, a bedroom, a kitchen with a dining room and a living room with access to a terrace of 18.34 m2. The apartment has one parking space. PRICE: €439,515.00
II.FLOOR
S8 apartment is located on II. floor and has a total net area of 104.36m2. It consists of a hallway, a bedroom with a bathroom and access to a balcony, a bedroom, a bathroom, a kitchen with a dining room and a living room with access to a terrace of 35.39m2 + a roof terrace of 85.41m2. In addition to the apartment, it is necessary to take one garage space and a storage room in the basement. PRICE: €510,000.00
S9 SOLD
S10 Apartment is located on the second floor of the building and has a total net area of 95.39 m2. It consists of an entrance hall, a bathroom, a bedroom, a bedroom with its own bathroom, a kitchen, a dining room and a living room with access to a terrace of 24.61m2 + a roof terrace of 43.67m2. With the apartment, it is necessary to buy a storage room in the basement and one garage space. PRICE: €472,000.00
Construction has started and the planned completion date is May 2024.
Note: With the apartment, it is mandatory to purchase a garage space and a storage room at an additional cost.
S2 Apartment is located on the ground floor of the building and has a net area of 71.27m2. It consists of an entrance hall, a bedroom with a bathroom, a bathroom, bedroom 2, a hallway, a kitchen with a dining room and a living room with access to a terrace of 19.63 m2. The apartment has a garden of 32.25 m2, one garage space and a storage room in the basement. PRICE: €405,000.00
OTHER AVAILABLE IN THE FACILITY:
GROUND FLOOR:
S1 SOLD
S3 SOLD
The S4 apartment is located on the ground floor of the building and has a net area of 89.59m2. It consists of a hallway, a bathroom, a bedroom with a bathroom, a bedroom, a kitchen with a dining room and a living room with access to a terrace of 21.15 m2. The apartment has a garden of 40.09 m2, one garage space and a storage room in the basement. PRICE: €464,000.00
I. FLOOR
S5 apartment is located on the first floor of the building and has a net area of 96.53 m2. It consists of a hallway, a toilet, a bathroom, a bedroom with a bathroom and access to a balcony, two bedrooms, a kitchen with a dining room and a living room with access to a terrace of 12.99 m2. The apartment has one garage space and a storage room in the basement. PRICE: €472,635.00
S6 apartment is located on the 1st floor of the building and has a net area of 137.38 m2 and consists of a hallway, bedroom 1 with bathroom 1, bedroom 2 with bathroom 2, bedroom 3, bathroom 3, kitchen, dining room and living room with access to the terrace. 8.29 m2 and a balcony of 4.08 m2. The apartment has one garage space and a storage room in the basement. PRICE: €658,710.00
S7 apartment is located on the first floor of the building and has a net area of 88.67m2. It consists of a hallway, a bathroom, a bedroom with a bathroom, a bedroom, a kitchen with a dining room and a living room with access to a terrace of 18.34 m2. The apartment has one parking space. PRICE: €439,515.00
II.FLOOR
S8 apartment is located on II. floor and has a total net area of 104.36m2. It consists of a hallway, a bedroom with a bathroom and access to a balcony, a bedroom, a bathroom, a kitchen with a dining room and a living room with access to a terrace of 35.39m2 + a roof terrace of 85.41m2. In addition to the apartment, it is necessary to take one garage space and a storage room in the basement. PRICE: €510,000.00
S9 SOLD
S10 Apartment is located on the second floor of the building and has a total net area of 95.39 m2. It consists of an entrance hall, a bathroom, a bedroom, a bedroom with its own bathroom, a kitchen, a dining room and a living room with access to a terrace of 24.61m2 + a roof terrace of 43.67m2. With the apartment, it is necessary to buy a storage room in the basement and one garage space. PRICE: €472,000.00
Utilities
- Water supply
- Electricity
- Waterworks
- Heating: Heating, cooling and vent system
- Phone
- Asphalt road
- Air conditioning
- Energy class: A
- Building permit
- Ownership certificate
- Usage permit
- Intercom
- ISDN
- ADSL
- Parking spaces: 1
- Garage
- Garden
- Garden area: 32,25
- Park
- Fitness
- Sports centre
- Playground
- Post office
- Sea distance: 100
- Bank
- Kindergarden
- Store
- School
- Seafront
- Public transport
- Proximity to the sea
- Movie theater
- Terrace
- Sea view
- Construction year: 2023
- New construction
- Zatonska 2A, 22211 Vodice
- Phone
- +385 22 443 870
© 2024 NAŠ DOM - Vodice - all rights reserved
Web by: NEON STUDIO Powered by: NEKRETNINE1.PRO
This website uses cookies and similar technologies to give you the very best user experience, including to personalise advertising and content. By clicking 'Accept', you accept all cookies.








