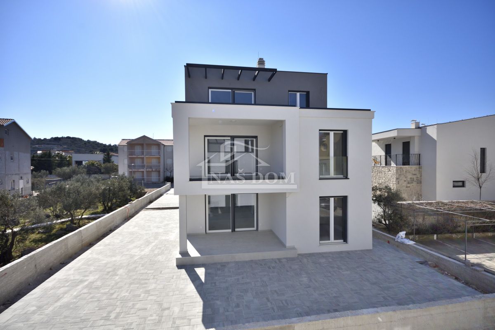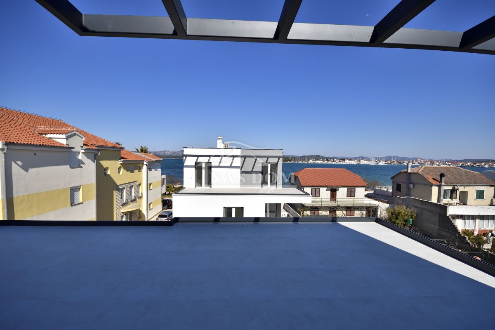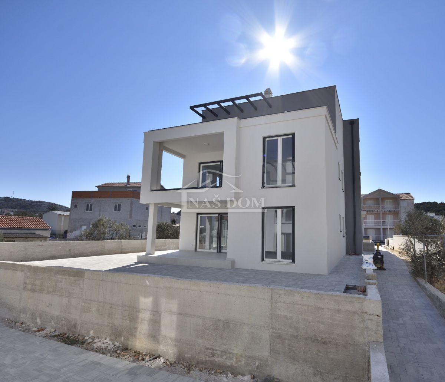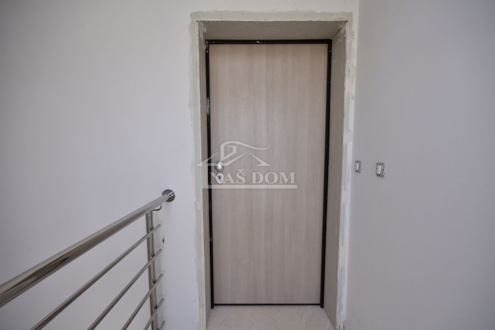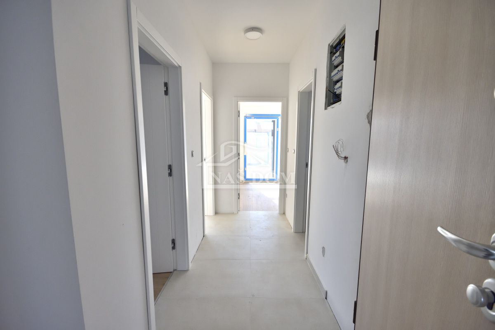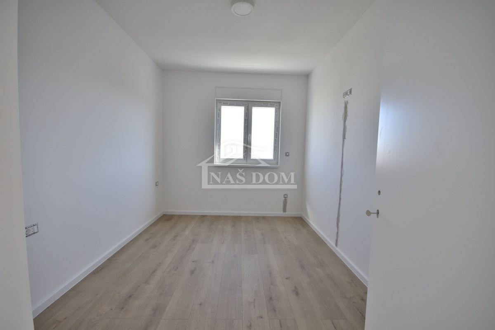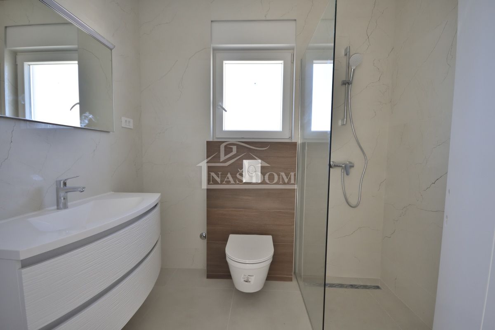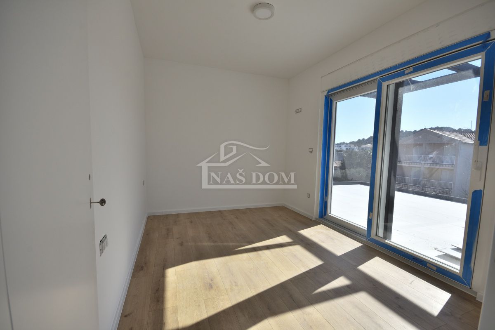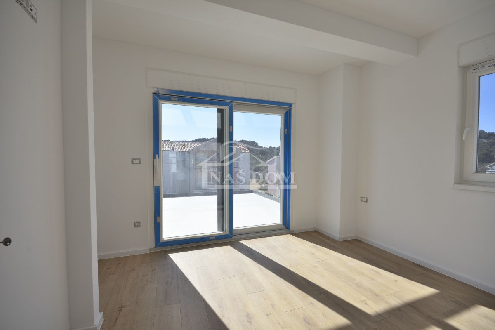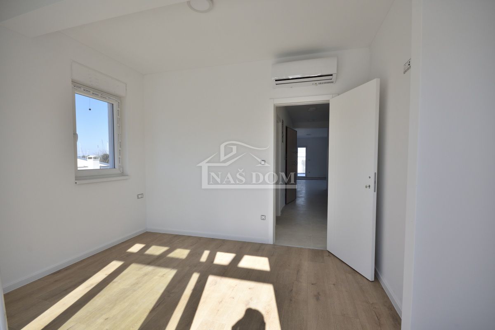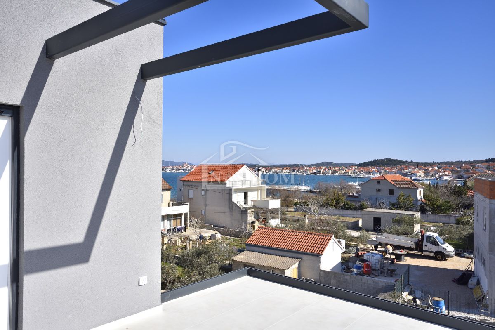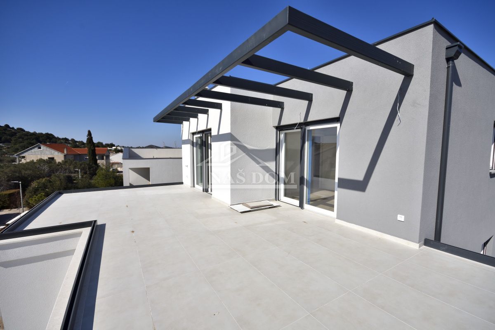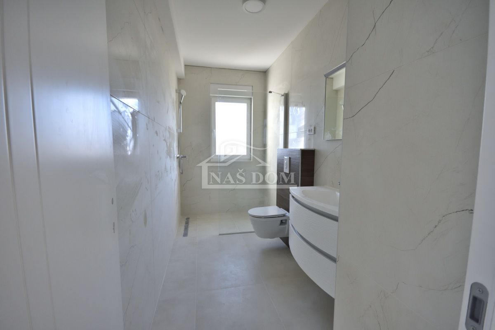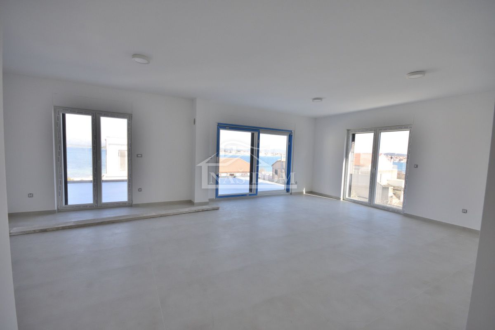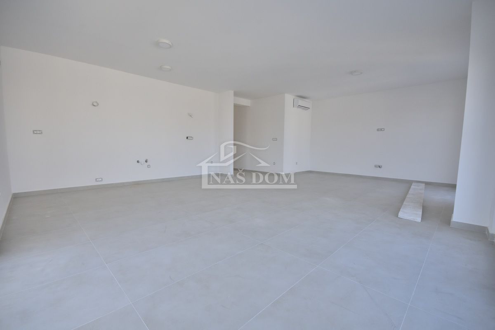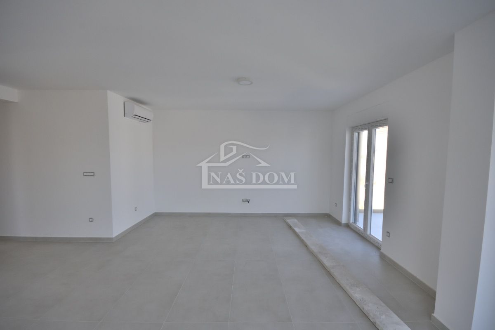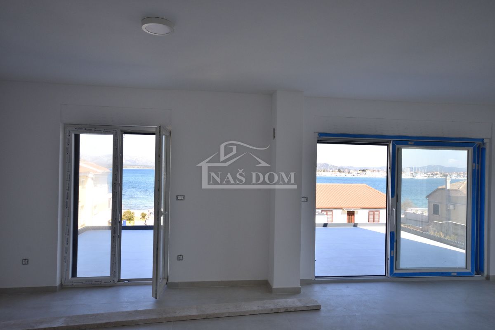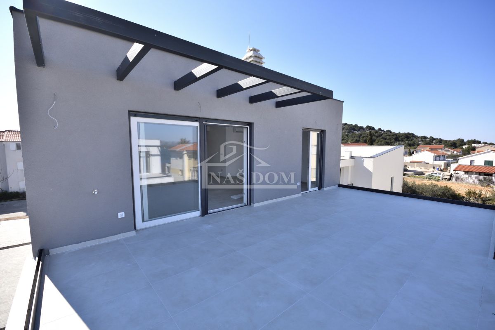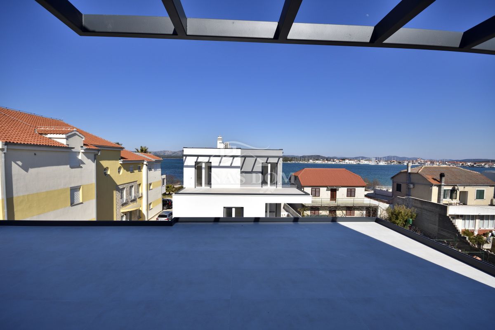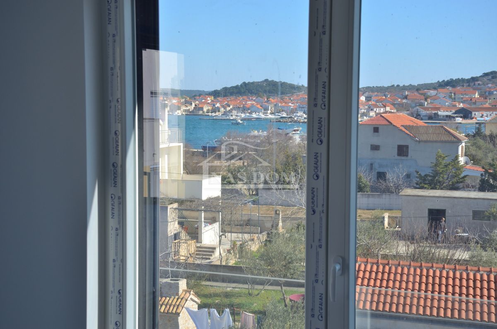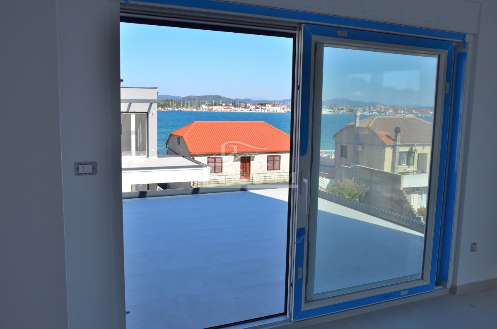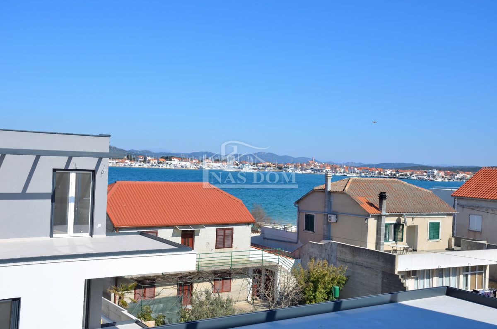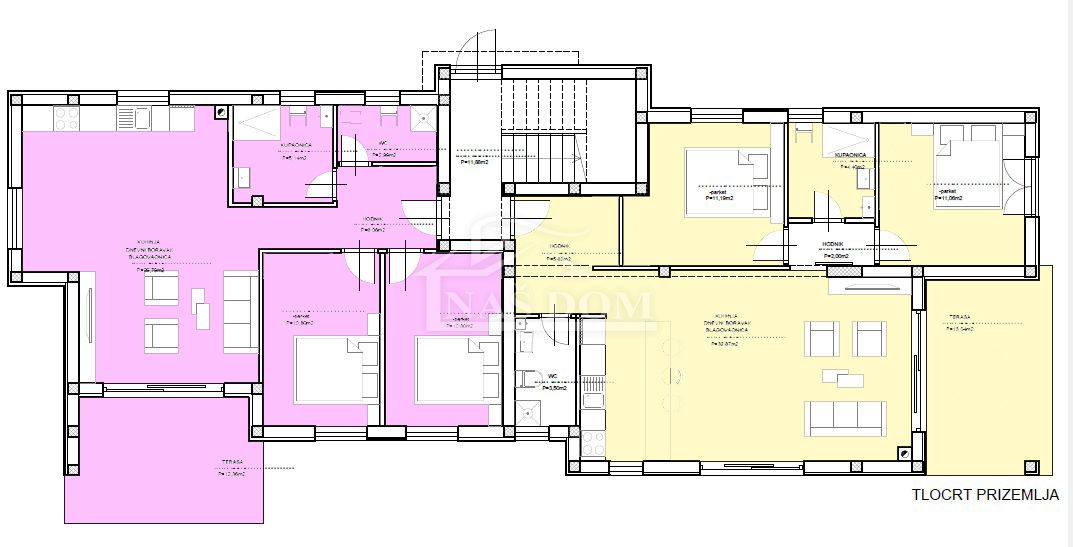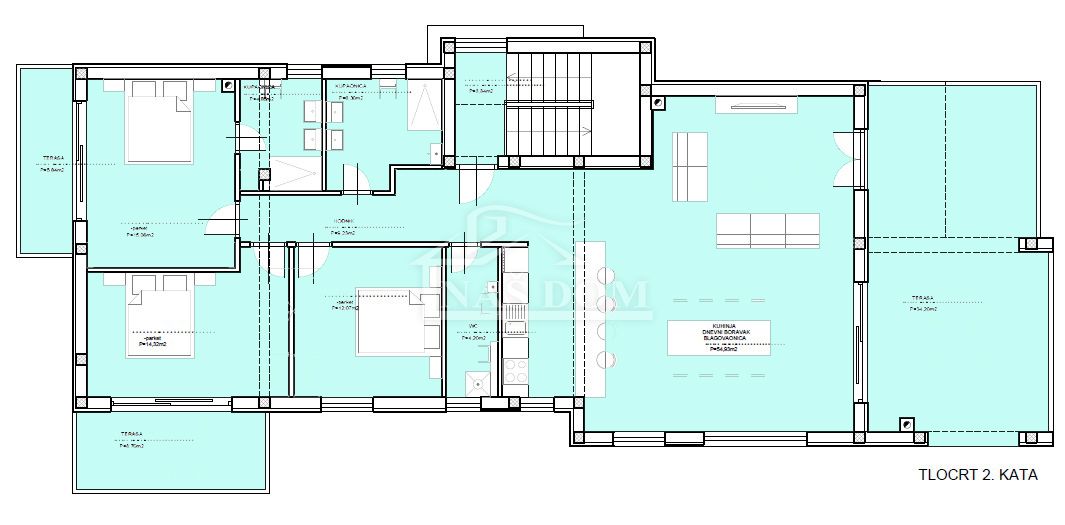ID Code1277
- Location:
- Murter
- Transaction:
- For sale
- Realestate type:
- Apartment/Flat
- Total rooms:
- 4
- Bedrooms:
- 3
- Bathrooms:
- 2
- Toilets:
- 3
- Floor:
- 2
- Price:
- 499.968€
- Square size:
- 123,27 m2
Murter - second row to the sea, apartments for sale in a new building in an attractive location. The building of modern architecture has three floors: ground floor, first floor and second floor with a total of 5 residential units. On the ground floor and on the first floor there are two apartments and on the second floor there is one apartment on the entire floor. The apartments on the ground floor also have a part of the garden. Each apartment has a good layout and will be equipped with top quality materials:
-aluminum and PVC joinery with electric lifting blinds,
-styrene facade,
-superior ceramics and sanitary ware in bathrooms, -
-floor heating in the bathroom,
-all rooms are air conditioned,
- burglar and fire entrance doors,
- modernly designed interior doors with hidden seals and magnetic mechanism,
- glass fences on the terraces,
- parking place.
Apartment S5 PENTHOUSE extends over the 2nd floor of a living area of 123.27 m2 and consists of hallway, bedroom 1, bedroom 2 with exit to the terrace of 8.70 m2, bedroom 3 with bathroom 1 and exit to the terrace of 10.90 m, bathroom 2, kitchen with dining room and living room with exit to the terrace of 25.65 m2. The apartment has one parking spot.
The apartment has a total area of 161.28 m2
Price is 499,968.00 € (VAT included)
OTHER AVAILABLE APARTMENTS:
GROUND FLOOR:
Apartment S1 SOLD
Apartment S2 SOLD
FIRST FLOOR:
Apartment S3 SOLD
Apartment S4 SOLD
-aluminum and PVC joinery with electric lifting blinds,
-styrene facade,
-superior ceramics and sanitary ware in bathrooms, -
-floor heating in the bathroom,
-all rooms are air conditioned,
- burglar and fire entrance doors,
- modernly designed interior doors with hidden seals and magnetic mechanism,
- glass fences on the terraces,
- parking place.
Apartment S5 PENTHOUSE extends over the 2nd floor of a living area of 123.27 m2 and consists of hallway, bedroom 1, bedroom 2 with exit to the terrace of 8.70 m2, bedroom 3 with bathroom 1 and exit to the terrace of 10.90 m, bathroom 2, kitchen with dining room and living room with exit to the terrace of 25.65 m2. The apartment has one parking spot.
The apartment has a total area of 161.28 m2
Price is 499,968.00 € (VAT included)
OTHER AVAILABLE APARTMENTS:
GROUND FLOOR:
Apartment S1 SOLD
Apartment S2 SOLD
FIRST FLOOR:
Apartment S3 SOLD
Apartment S4 SOLD
Utilities
- Water supply
- Electricity
- Waterworks
- Heating: Heating, cooling and vent system
- Phone
- Asphalt road
- Air conditioning
- Energy class: Energy certification is being acquired
- Building permit
- Ownership certificate
- Usage permit
- Cable TV
- Parking spaces: 2
- Playground
- Sea distance: 20
- Store
- School
- Seafront
- Public transport
- Proximity to the sea
- Terrace
- Sea view
- Construction year: 2022
- New construction
- Zatonska 2A, 22211 Vodice
- Phone
- +385 22 443 870
© 2024 NAŠ DOM - Vodice - all rights reserved
Web by: NEON STUDIO Powered by: NEKRETNINE1.PRO
This website uses cookies and similar technologies to give you the very best user experience, including to personalise advertising and content. By clicking 'Accept', you accept all cookies.
































